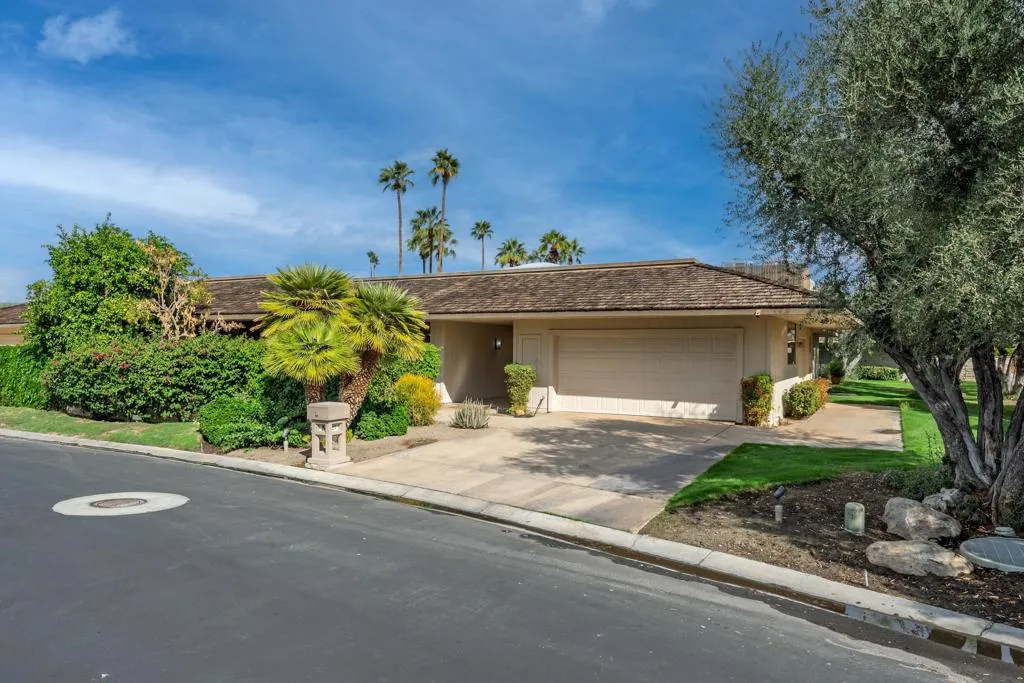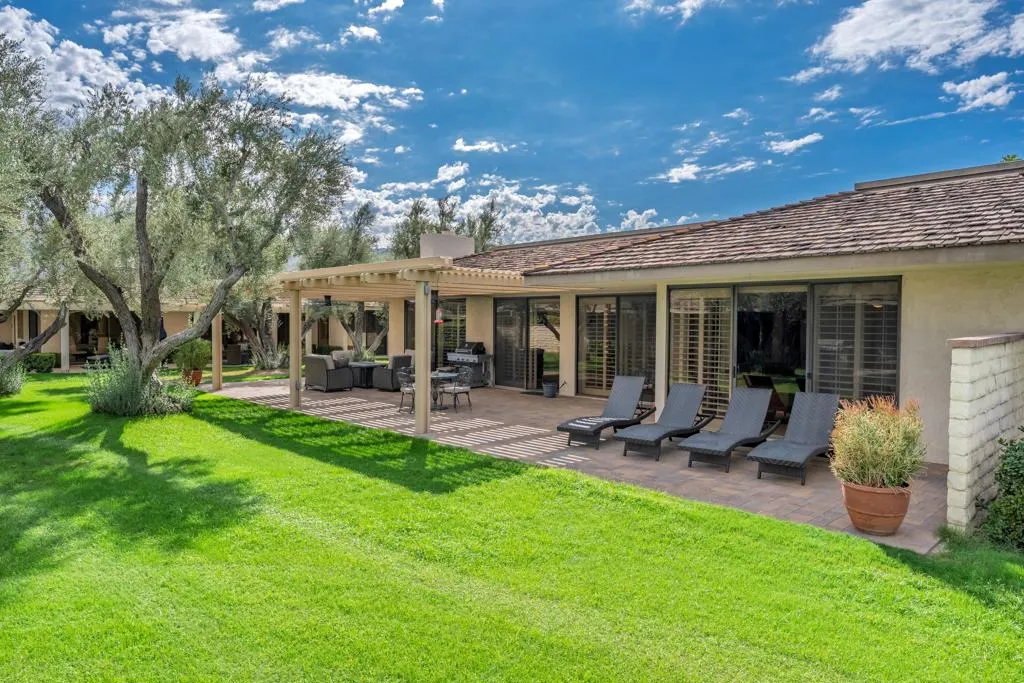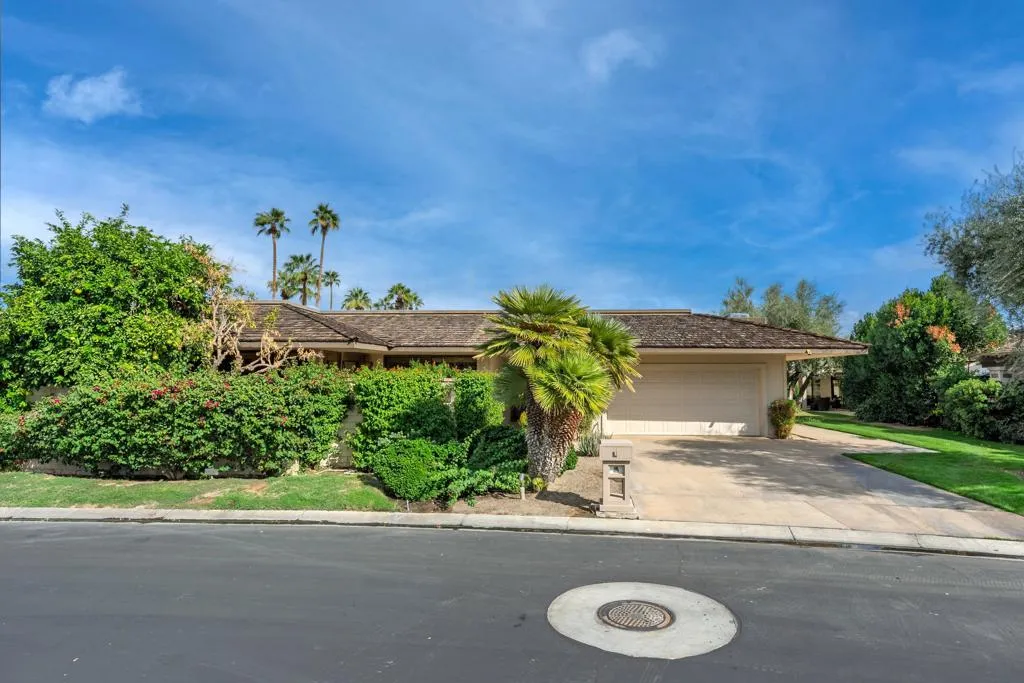27 Cornell Drive, Rancho Mirage, California 92270, Rancho Mirage, - bed, bath

About this home
This Expanded Broadmoor model welcomes you into relaxed sophistication with 3104 sq ft - 2 dual master suites & 3 en-suite baths. Third bedroom can be used as a bedroom/den/office with Custom built-in Cabinetry. The spacious Livingroom sets the stage for casual desert living & elegant entertaining. Granite counters, Travertine floors, sleek stainless appliances w/ upgraded cabinets that complement this gourmet kitchen. This Spa inspired Primary suite boast style w/ a separate shower, tub with dual vanities and a walk in closet. Take advantage of the back patio with a recently remodeled exterior patio that was expanded for maximum outdoor entertaining space. New Aluma wood patio cover, and new outdoor pavers. great for entertaining and just step to the community Pool. The Springs CC has a beautifully remodeled Clubhouse, newly remodeled golf course and a state-of-the-art fitness center, 46 community pools/spas, 11 tennis courts & private golf course. This prime location in Rancho Mirage is located across from Eisenhower Medical Center, close to shopping and El Paseo drive. The Springs Is where you belong!
Nearby schools
Price History
| Subject | Average Home | Neighbourhood Ranking (252 Listings) | |
|---|---|---|---|
| Beds | 3 | 3 | 50% |
| Baths | 3 | 3 | 50% |
| Square foot | 3,104 | 2,959 | 60% |
| Lot Size | 6,098 | 10,890 | 14% |
| Price | $839K | $1.12M | 28% |
| Price per square foot | $270 | $414 | 13% |
| Built year | 1979 | 2000 | 16% |
| HOA | $1,826 | $8,800 | 23% |
| Days on market | 13 | 193 | 1% |

