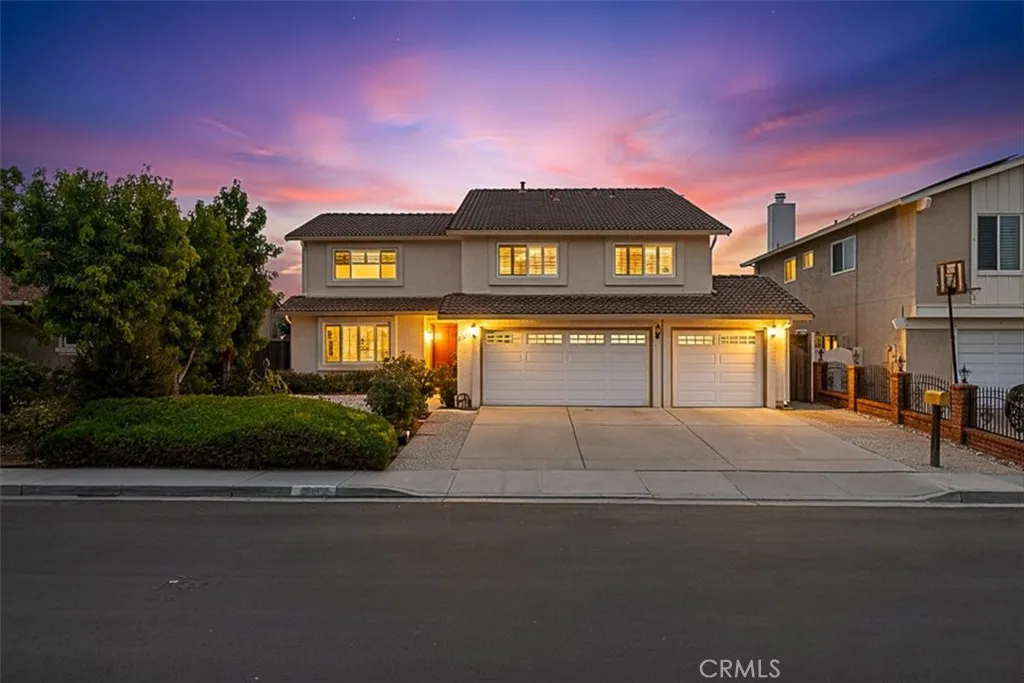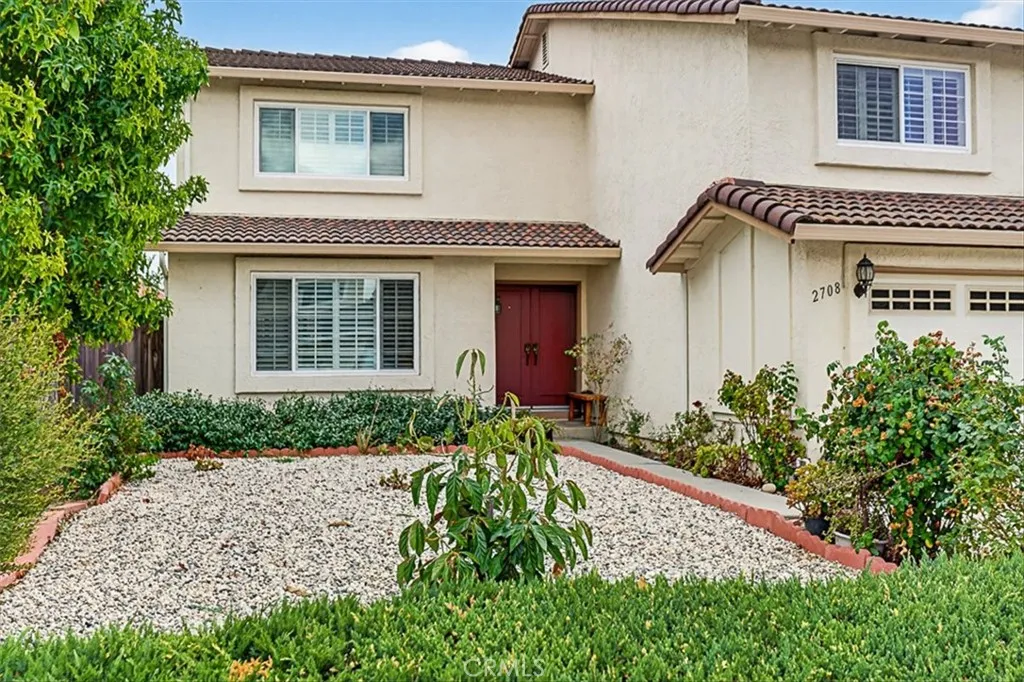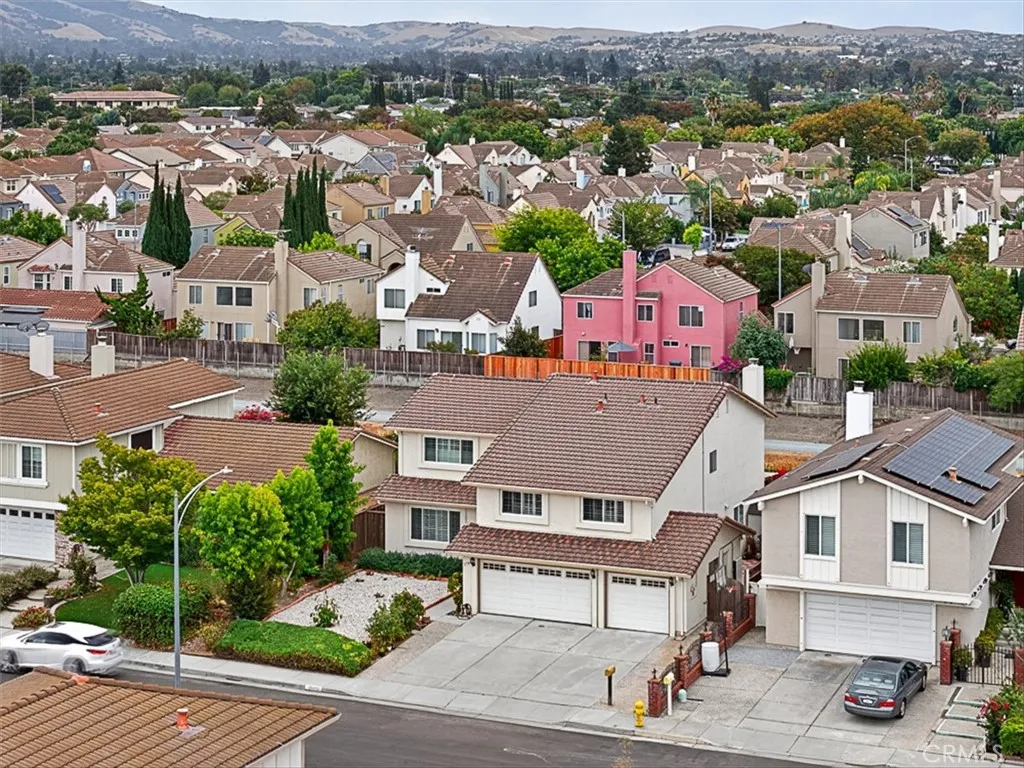2708 Glen Ferguson Circle, San Jose, California 95148, San Jose, - bed, bath

About this home
* Welcome to this beautifully upgraded 4-bedroom, 2.5-bath home in San Jose’s highly sought-after Evergreen community! This spacious residence seamlessly blends modern technology with comfortable living, offering the perfect balance of style and convenience. * Step inside to a bright, open floor plan featuring rich laminate flooring and elegant plantation shutters. The heart of the home is the stunningly remodeled kitchen, boasting sleek quartz countertops, stainless steel appliances, a large central island, and abundant cabinet space—a true chef’s dream that flows effortlessly into multiple living and dining areas, ideal for entertaining. * Upstairs, you’ll find generous bedrooms and a massive bonus room with vaulted ceilings, perfect for a game room, home theater, or private office. * Experience true energy independence with a fully owned solar system paired with a Tesla Powerwall, ensuring lower utility bills and reliable backup power. The finished three-car garage is also equipped with a Tesla EV charger. * Relax in the private backyard with a covered patio, ideal for outdoor dining and enjoying the California sunshine. * Situated in a prime location with scenic neighborhood views, this turnkey property is future-ready and an exceptional find. Don’t miss your chance to own this incredible Evergreen home!
Nearby schools
Price History
| Subject | Average Home | Neighbourhood Ranking (41 Listings) | |
|---|---|---|---|
| Beds | 4 | 4 | 50% |
| Baths | 3 | 3 | 50% |
| Square foot | 2,946 | 1,850 | 88% |
| Lot Size | 7,187 | 6,250 | 64% |
| Price | $1.75M | $1.56M | 62% |
| Price per square foot | $594 | $904 | 5% |
| Built year | 1987 | 9900991 | 83% |
| HOA | |||
| Days on market | 31 | 141 | 5% |

