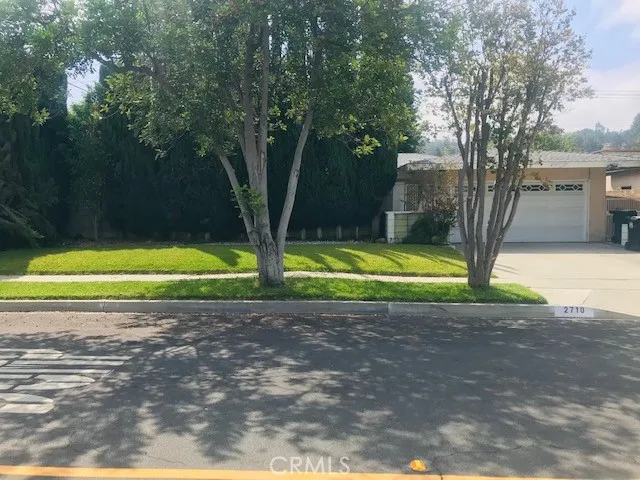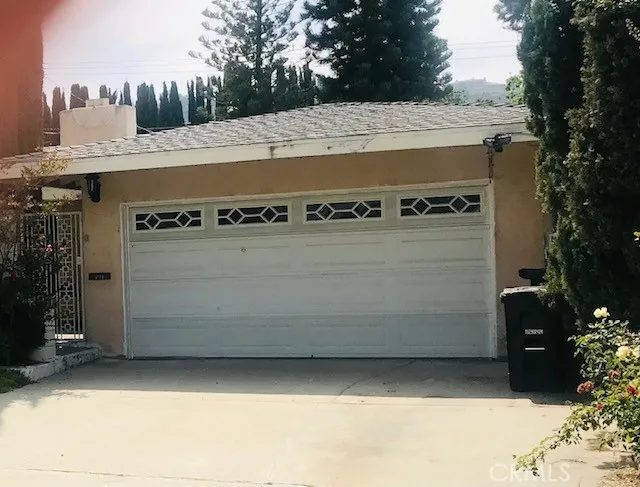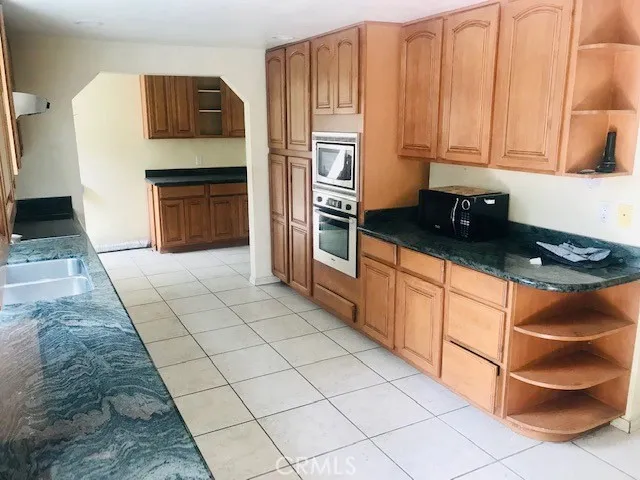2710 Castle Rock Road, Diamond Bar, California 91765, Diamond Bar, - bed, bath

ACTIVE$929,900
2710 Castle Rock Road, Diamond Bar, California 91765
4Beds
2Baths
1,756Sqft
7,552Lot
Year Built
1962
Close
-
List price
$930K
Original List price
$995K
Price/Sqft
-
HOA
-
Days on market
-
Sold On
-
MLS number
PW25157588
Home ConditionFair
Features
View-
About this home
This 4 bedroom home has a great floor plan all on one level. kitchen has been remodeled. Mostly floor tile but with some carpet areas that needs to be replaced. Needs paint and carpet. Has a large court yard in the front which is completely enclosed. There are two beautiful fireplaces- one in the family room and one in the living room. The garage is accessed from inside the home. Sunken Living room. The washer/Dryer area is adjacent to the Kitchen which has lots of cabinet space.. Has a large kitchen/Dining room area with a Den and a Living Room. Great schools and neighborhood. Very close to the H MART grocery store.
Price History
Date
Event
Price
10/23/25
Price Change
$929,900-1.1%
10/12/25
Price Change
$939,900-1.1%
10/05/25
Price Change
$949,900-1.0%
09/18/25
Price Change
$959,500-1.1%
08/12/25
Price Change
$970,000-1.5%
08/06/25
$984,500
07/14/25
$995,000
Neighborhood Comparison
| Subject | Average Home | Neighbourhood Ranking (139 Listings) | |
|---|---|---|---|
| Beds | 4 | 4 | 50% |
| Baths | 2 | 3 | 39% |
| Square foot | 1,756 | 2,056 | 28% |
| Lot Size | 7,552 | 9,726 | 15% |
| Price | $930K | $1.16M | 15% |
| Price per square foot | $530 | $548.5 | 38% |
| Built year | 1962 | 9885989 | 6% |
| HOA | |||
| Days on market | 114 | 152 | 32% |
Condition Rating
Fair
The property was built in 1962, making it over 60 years old. While the description states the kitchen has been remodeled, the images reveal a traditional style with medium-brown cabinets and large square tile flooring, suggesting the remodel is not recent (likely 15-30 years ago). Appliances are stainless steel but the overall aesthetic is dated. The bathroom also features dated tile work and fixtures, despite a newer vanity. The listing explicitly mentions the need for paint and carpet replacement, indicating deferred maintenance. Major components appear functional, but the home requires minor updates and cosmetic repairs to bring it to modern standards, fitting the 'Fair' condition criteria.
Pros & Cons
Pros
Single-Level Floor Plan: Offers a practical and desirable single-level layout with 4 bedrooms, enhancing accessibility and flow.
Remodeled Kitchen: Features a recently remodeled kitchen, providing a modern and functional space for cooking and entertaining.
Architectural Charm: Includes two beautiful fireplaces in both the family and living rooms, adding character and warmth to the living spaces.
Private Courtyard: Boasts a large, completely enclosed front courtyard, ideal for private outdoor enjoyment and security.
Desirable Location: Located in a highly-rated school district and a sought-after neighborhood, with convenient access to local amenities like H Mart.
Cons
Cosmetic Renovation Required: The property is in need of significant cosmetic updates, specifically new paint and carpet replacement throughout.
Older Construction: Built in 1962, the home may require further investment for potential system upgrades or modernization beyond cosmetic improvements to meet current standards.
Price Reduction History: Multiple price reductions from the original listing price indicate potential market resistance or initial overvaluation, which could impact buyer perception and negotiation.

