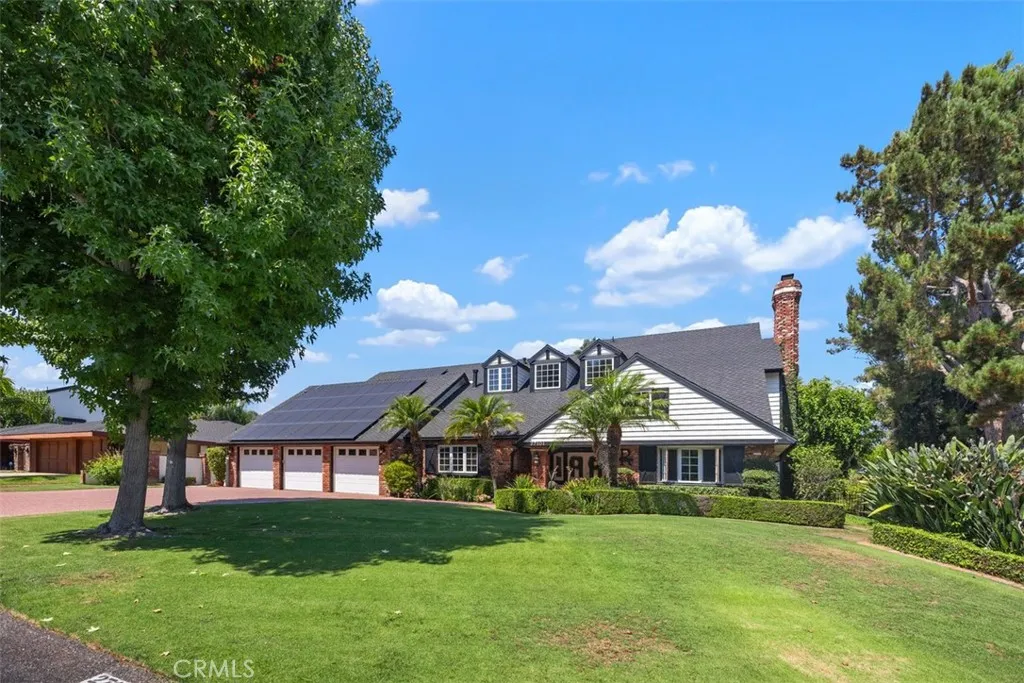27101 Shenandoah Drive, Laguna Hills, California 92653, Laguna Hills, - bed, bath

About this home
Nestled on a serene cul-de-sac, this stunning Nellie Gail Ranch custom home redefines multigenerational living with a main-level junior primary suite and an upstairs primary suite, plus a step-free lower level. Spanning almost 5,000 sq ft, this traditional residence offers 5 bedrooms, 3.5 baths, a bonus room, a craft room, an enormous laundry room and a separate office. Additional highlights include an oversized three-car garage and an owned solar system that helps reduce energy costs. A grand foyer welcomes you with beautiful flooring that flows seamlessly throughout, while brick wall accents add character and warmth. Enjoy two inviting living areas with fireplaces, a spacious dining room, and a kitchen that opens into the large family room. Upstairs, retreat to the primary suite featuring a private den, two large walk in closets and a primary bathroom with marble floors, a soaking tub, and dual vanities. The serene backyard is designed for relaxation and entertaining featuring a pool and spa, built-in BBQ, breathtaking views and a corner lot allowing for additional privacy. This remarkable home captures the essence of the Nellie Gail Ranch lifestyle—truly a must-see to appreciate its full charm and functionality.
Nearby schools
Price History
| Subject | Average Home | Neighbourhood Ranking (82 Listings) | |
|---|---|---|---|
| Beds | 5 | 4 | 71% |
| Baths | 4 | 3 | 78% |
| Square foot | 4,843 | 2,401 | 90% |
| Lot Size | 14,580 | 7,500 | 81% |
| Price | $3.5M | $1.55M | 92% |
| Price per square foot | $723 | $723 | 50% |
| Built year | 1979 | 1977 | 63% |
| HOA | $191 | 2% | |
| Days on market | 26 | 142 | 1% |

