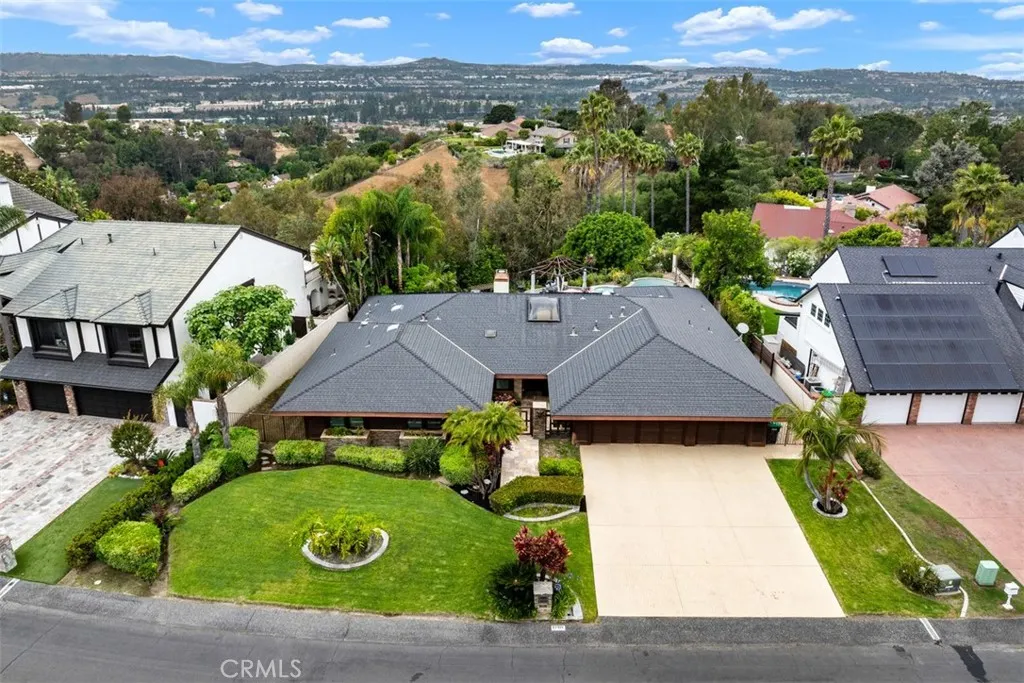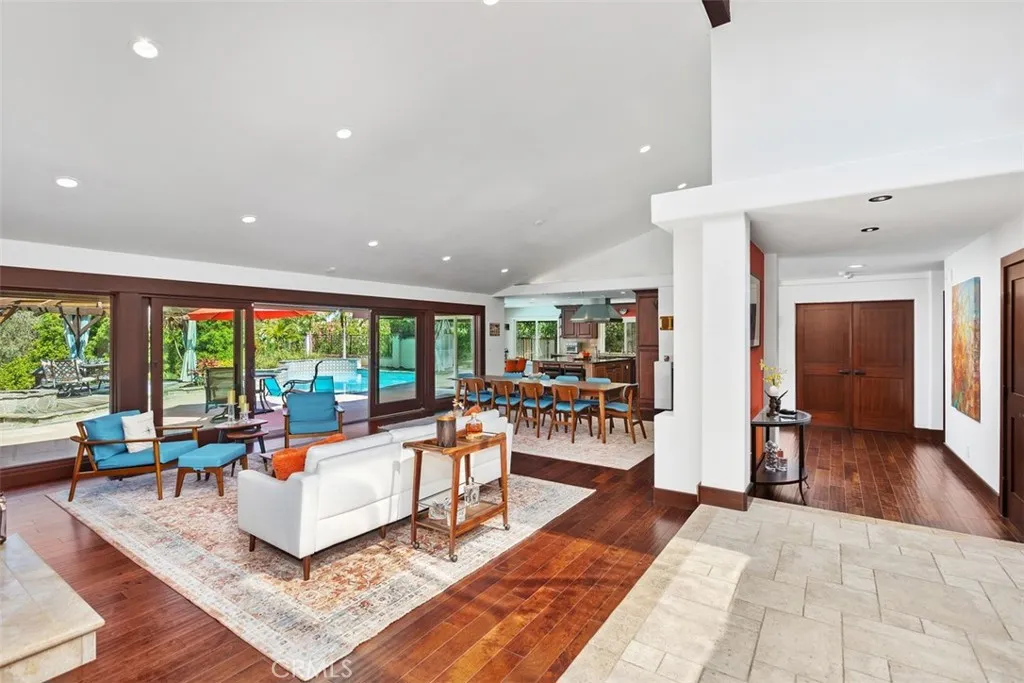27121 Shenandoah Drive, Laguna Hills, California 92653, Laguna Hills, - bed, bath

About this home
Exceptional single-story custom home with stunning hillside and sunset views in the prestigious Nellie Gail Ranch equestrian community. Nestled on a prime cul-de-sac, this ranch-style residence features an open-concept great room integrating the kitchen, dining, and family areas—perfect for modern living and entertaining. Vaulted ceilings, large sliding doors, skylights, and solar tubes flood the space with natural light. Upgrades include a remodeled kitchen with a spacious center island, updated bathrooms, premium flooring, and recessed lighting. The versatile floorplan offers 5 bedrooms, or 4 with an office, or currently configured as 3 bedrooms plus an office and flex room. The expansive primary suite boasts breathtaking views through large sliding doors. Enjoy a sparkling pool/spa and built-in BBQ area, ideal for gatherings and soaking in the scenery. Additional features include a tankless water heater, seller-owned solar, and dual HVAC systems. A rare gem in South Orange County and located moments from top-rated schools, freeways, local shops, restaurants, and Nellie Gail community amenities like pool, spa, parks, tennis/pickleball courts, hiking trails, and equestrian facilities, and is considered one of OC’s most desirable neighborhoods.
Nearby schools
Price History
| Subject | Average Home | Neighbourhood Ranking (82 Listings) | |
|---|---|---|---|
| Beds | 5 | 4 | 71% |
| Baths | 3 | 3 | 50% |
| Square foot | 3,432 | 2,401 | 84% |
| Lot Size | 15,200 | 7,500 | 81% |
| Price | $3.5M | $1.55M | 92% |
| Price per square foot | $1,020 | $723 | 98% |
| Built year | 1977 | 1977 | 50% |
| HOA | $191 | 2% | |
| Days on market | 157 | 142 | 52% |

