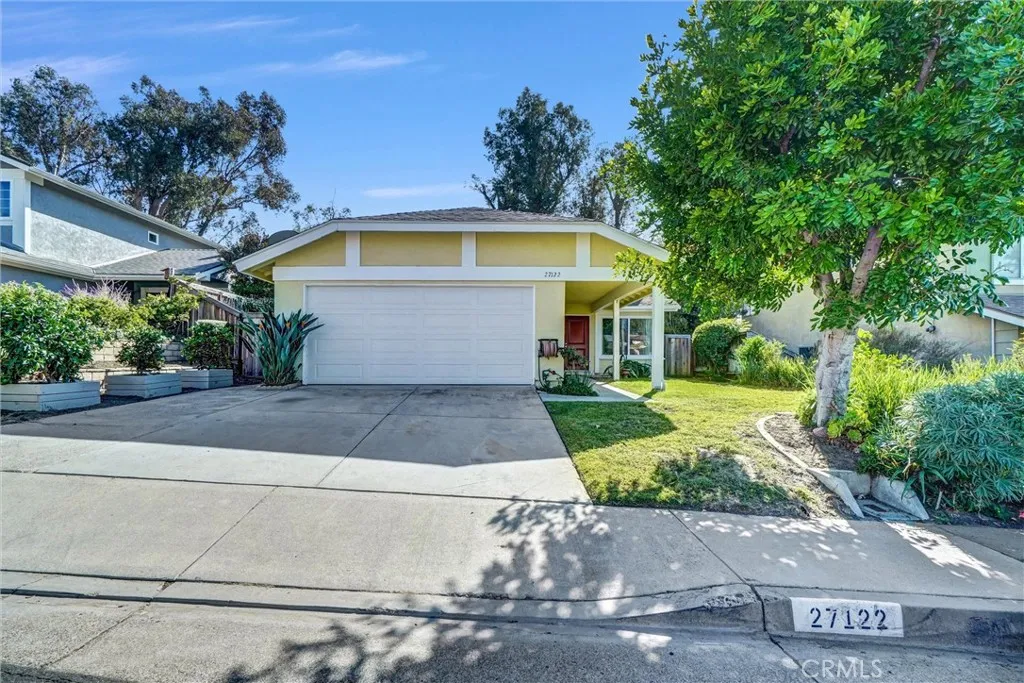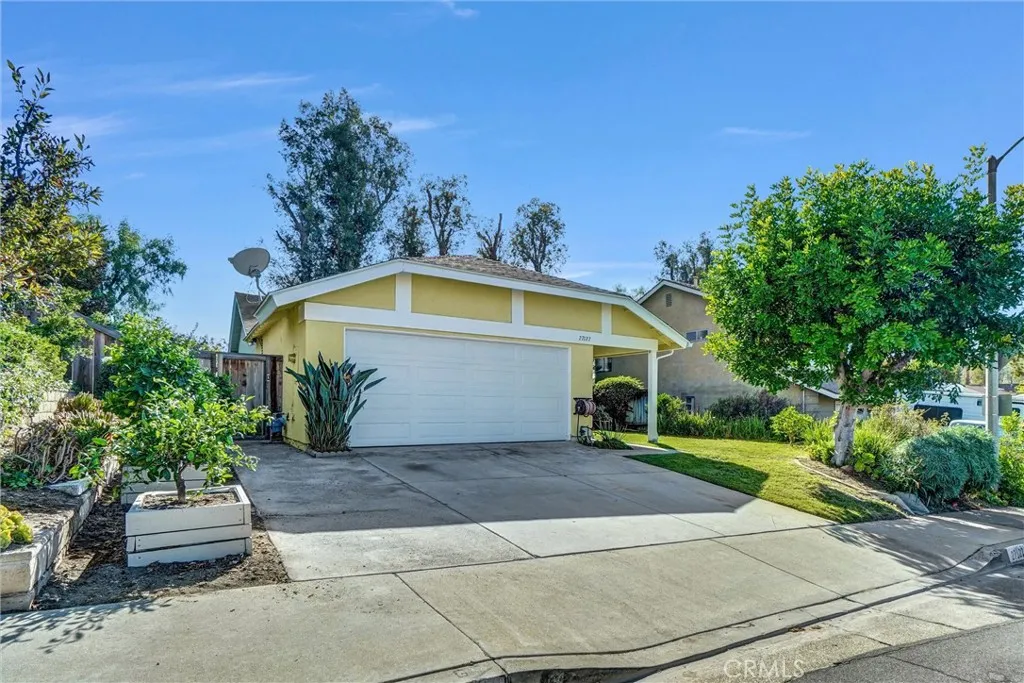27122 Valleymont, Lake Forest, California 92630, Lake Forest, - bed, bath

About this home
Welcome to 27122 Valleymont Road — a charming single-story cottage-style home featuring 3 bedrooms, 2 baths, 1,069 sq ft of living space on a 4,914 sq ft lot, nestled in the scenic hills of Lake Forest’s desirable Wind Rows community. From the moment you arrive, you’ll be captivated by its freshly painted exterior, lush greenery, and brick & wood planters framing the front walkway. The inviting double-door entry opens to a bright living room filled with natural light and centered around a classic brick fireplace, perfect for cozy evenings or relaxing with family. This beautifully maintained home has been tastefully remodeled, blending modern finishes with timeless character. The gourmet kitchen showcases white shaker cabinetry, quartz countertops, nickel hardware, and stainless-steel appliances, plus smart storage, including pull-out spice racks, lazy susans, and soft-close drawers. The kitchen opens directly to the dining area, and a sliding glass door leads to the serene backyard for easy indoor-outdoor living. The primary suite offers a peaceful retreat with a walk-in closet with mirrored doors and an ensuite bath featuring a freshly painted vanity with new quartz countertop, nickel fixtures, updated lighting, and a shower-in-tub. Two additional bedrooms, all with new upgraded carpet, share a beautifully remodeled hall bath with a white shaker vanity, quartz counter, black matte hardware, and a rainfall showerhead. Interior highlights include new luxury vinyl plank flooring in the living room and hall; tile in the kitchen and baths; new carpet in the bedrooms; new windows throughout with custom window coverings; new interior paint; new baseboards; recessed lighting; and updated light fixtures. The A/C unit, and new whole house fan provide peace of mind, and the attached two-car garage includes built-in cabinetry and laundry hookups. Step outside to a private backyard sanctuary with two modern deck areas, a custom bench, lush landscaping, and beautiful views of the adjacent park and surrounding hills — ideal for morning coffee, weekend barbecues, or peaceful evenings outdoors. Located near Vintage Park, with convenient access to the 241 Toll Road, Saddleback Valley Unified schools, low taxes, and no Mello-Roos, all close to shopping, dining, and recreation.
Price History
| Subject | Average Home | Neighbourhood Ranking (186 Listings) | |
|---|---|---|---|
| Beds | 3 | 4 | 31% |
| Baths | 2 | 3 | 33% |
| Square foot | 1,069 | 2,136 | 3% |
| Lot Size | 4,914 | 5,580 | 35% |
| Price | $1,000K | $1.31M | 7% |
| Price per square foot | $935 | $683 | 93% |
| Built year | 1979 | 1977 | 64% |
| HOA | $95 | $280 | 2% |
| Days on market | 28 | 169 | 2% |

