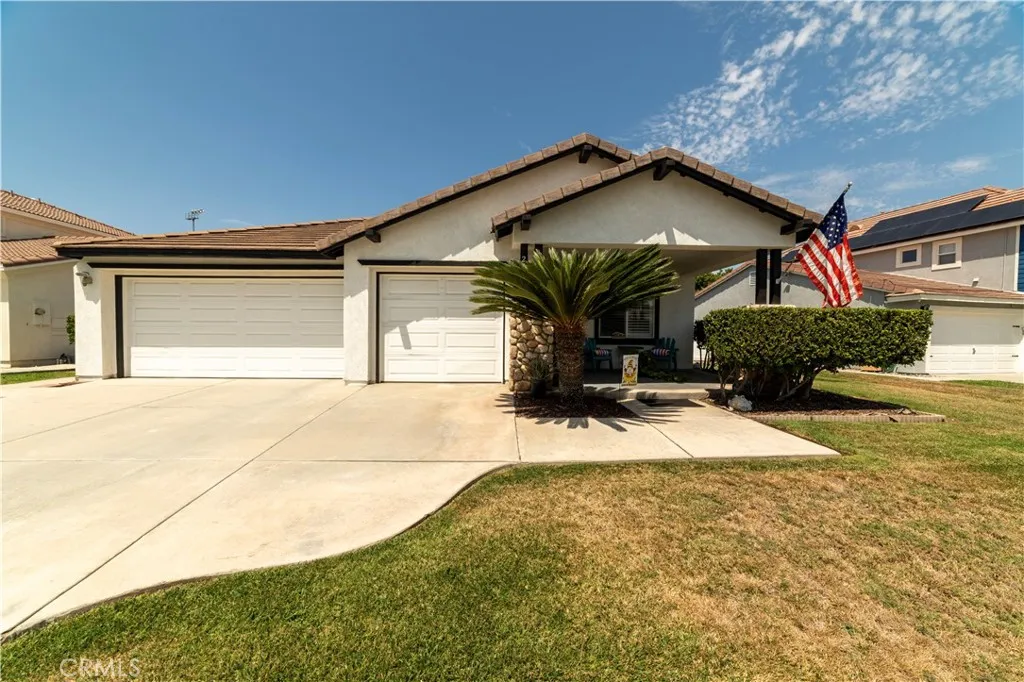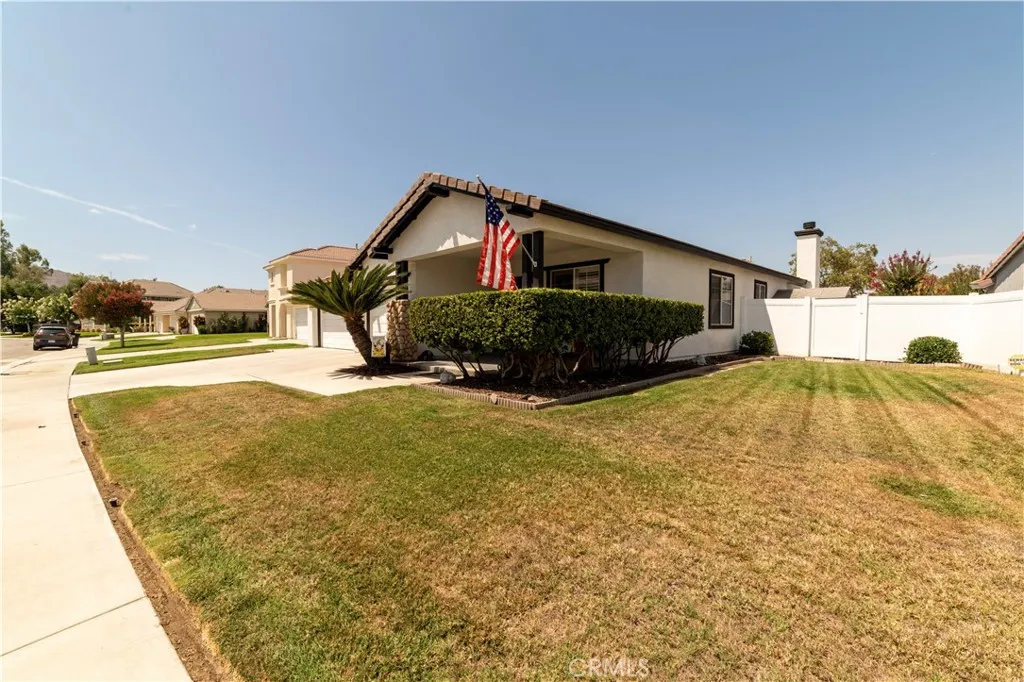2714 S Erin Way, San Bernardino, California 92408, San Bernardino, - bed, bath

About this home
Beautiful Single Story with Pride of Ownership! Recently painted, this home has both front and rear patios. This gorgeous 3 bedroom plus bonus room 2 bath home features a formal living dining with pergo flooring and a recessed wall for storage or a tv, your choice! Walking through to the wide open renovated kitchen with mobile island, the kitchen has custom tile both on the floor and as a backsplash. Open to the family room this is truly a great room with two ceiling fans and a custom light feature. Three cutouts in the drywall perfectly showcase whatever you want to and custom cabinetry in the family room allow you to store all your stuff! Go down the hallway with a built in desk and more cabinetry to bedroom one, which currently has a large opening to the family room - good for using as a den, craft room or bedroom! Both the secondary bathroom and primary bathroom have been upgraded, with custom basins. The primary bedroom has pergo flooring, a ceiling fan, plantation shutters and a slider to the backyard. The backyard has block walls along the back, and new vinyl fencing in between the homes as well as a bbq island on its on porch. Across the rear of the home is an alumnawood patio and concrete pad to set up a nice entertaining area. Property also has a recently installed water softener and water filtration system. Solar power will need to be assumed, but the seller only pays $85/month and has not had to pay more to Edison!
Nearby schools
Price History
| Subject | Average Home | Neighbourhood Ranking (19 Listings) | |
|---|---|---|---|
| Beds | 3 | 3 | 50% |
| Baths | 2 | 2 | 50% |
| Square foot | 2,028 | 1,467 | 85% |
| Lot Size | 7,850 | 7,728 | 55% |
| Price | $659K | $520K | 90% |
| Price per square foot | $325 | $355.5 | 40% |
| Built year | 2001 | 9905992 | 95% |
| HOA | |||
| Days on market | 71 | 149 | 15% |

