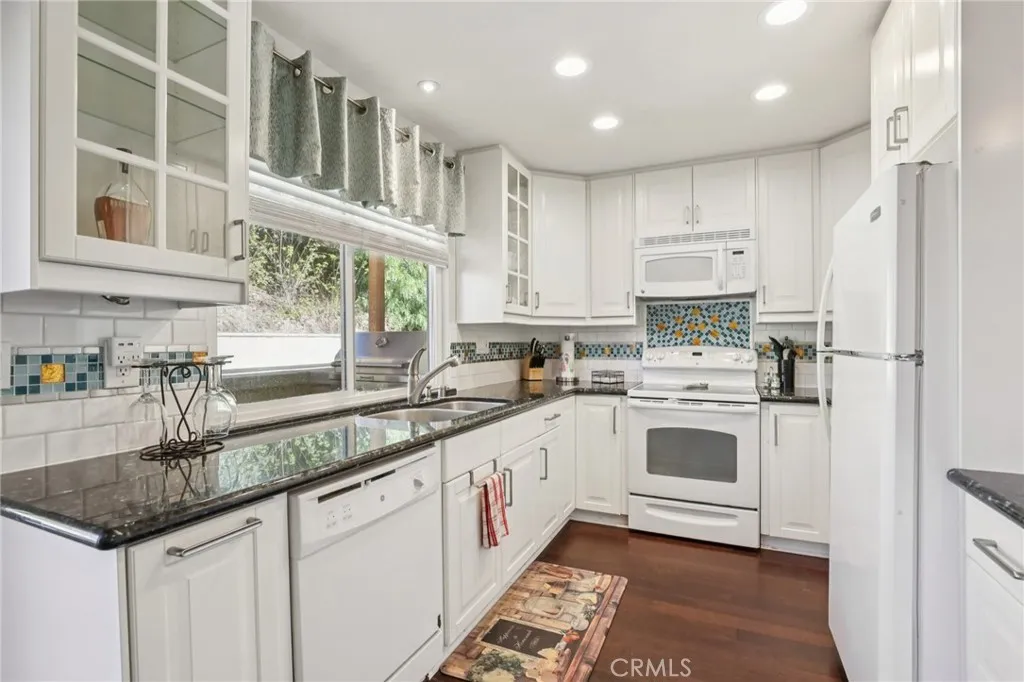27191 Valleymont, Lake Forest, California 92630, Lake Forest, - bed, bath

About this home
Welcome to your Lake Forest retreat — a single-story home tucked on a quiet cul-de-sac, where neighbors become friends and children can safely play. Surrounded by greenery and the easy California rhythm of indoor-outdoor living, this is a home designed for a young and growing family. Step inside and you’ll feel it immediately — the warmth of wood floors underfoot, the soft light pouring through the living room bay window, the comfort of a real fireplace anchoring the space. The open layout connects the kitchen and living area effortlessly, perfect for weekday mornings or weekend gatherings with loved ones. The kitchen features granite countertops, white shaker cabinetry, and a wide window overlooking your private backyard — a lush hillside view that turns golden in the late afternoon light. Out back, life slows down under a stunning cedar patio cover. With dual ceiling fans, a built-in grill station, and stamped concrete entertaining space, this yard was made for long evenings and endless possibilities for play. You can watch the kids create memories on the lawn from the shade of the patio as laughter echoes under the string lights. Four bedrooms offer flexibility for family, guests, or a quiet office space. The primary suite opens to the yard, creating a serene escape. Both bathrooms are tastefully updated with modern finishes and cool tones that feel clean and refreshing. Additional highlights include a two-car garage with laundry area, newer roof, and low-maintenance landscaping that still feels alive and welcoming. With top-rated schools, numerous city parks, and family events like the annual Candlelight Walk just a short drive away, this is more than a home—it’s a foundation for your family’s next chapter. Make your appointment for your private showing today.
Price History
| Subject | Average Home | Neighbourhood Ranking (189 Listings) | |
|---|---|---|---|
| Beds | 4 | 4 | 50% |
| Baths | 2 | 3 | 32% |
| Square foot | 1,164 | 2,136 | 4% |
| Lot Size | 7,840 | 5,590 | 89% |
| Price | $949K | $1.32M | 3% |
| Price per square foot | $815 | $683 | 83% |
| Built year | 1979 | 9885989 | 68% |
| HOA | $95 | 2% | |
| Days on market | 7 | 169 | 1% |

