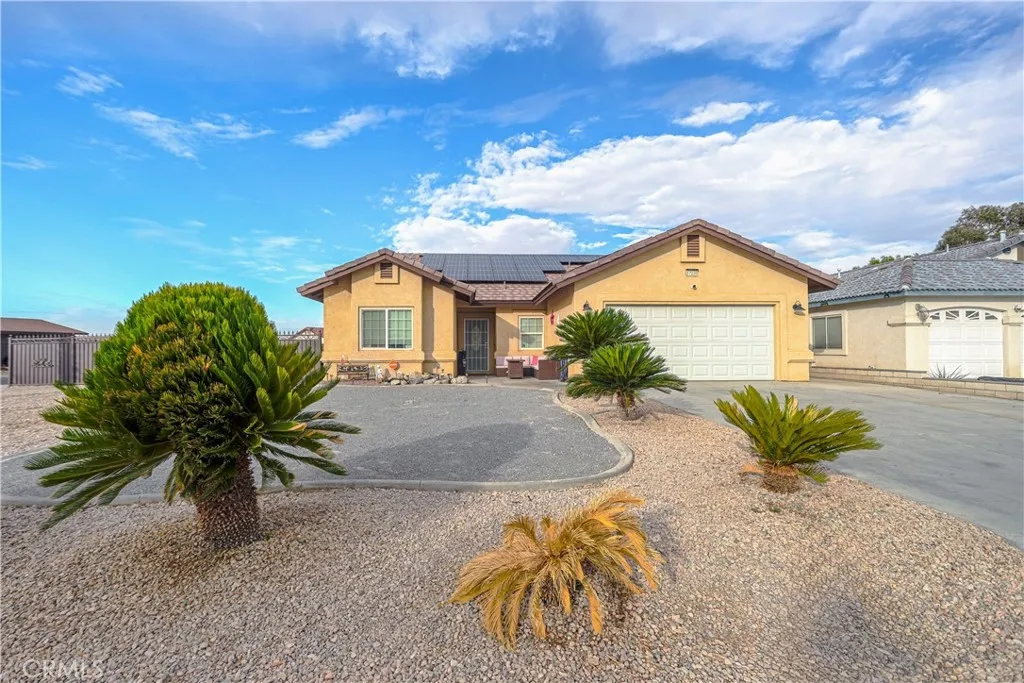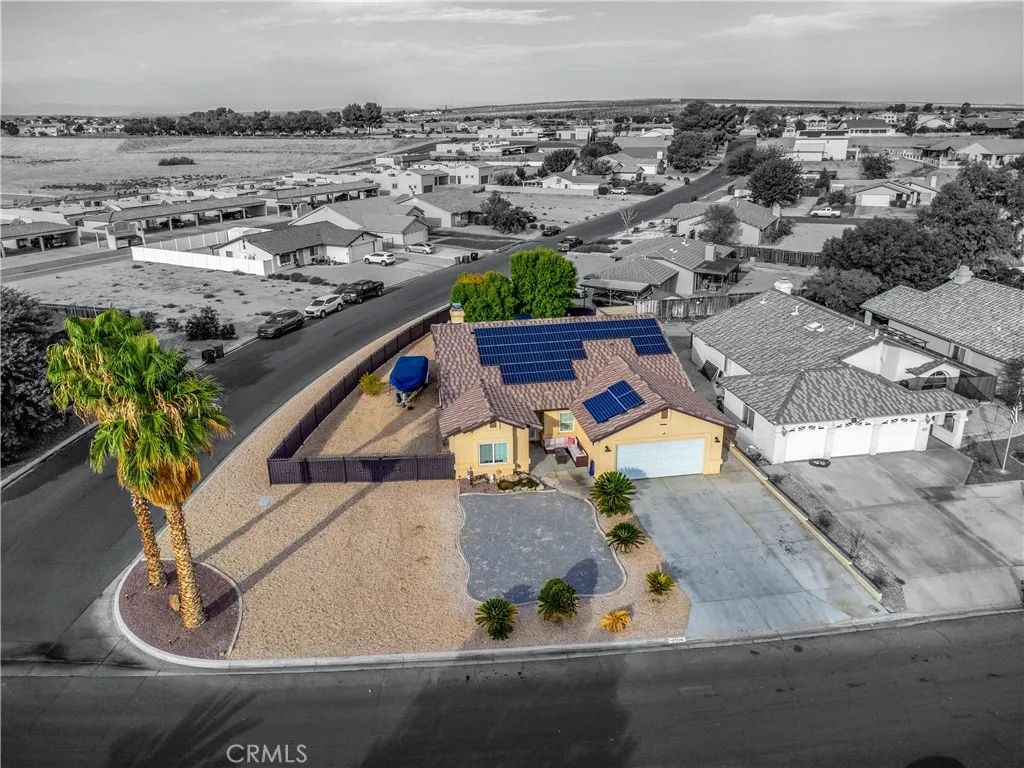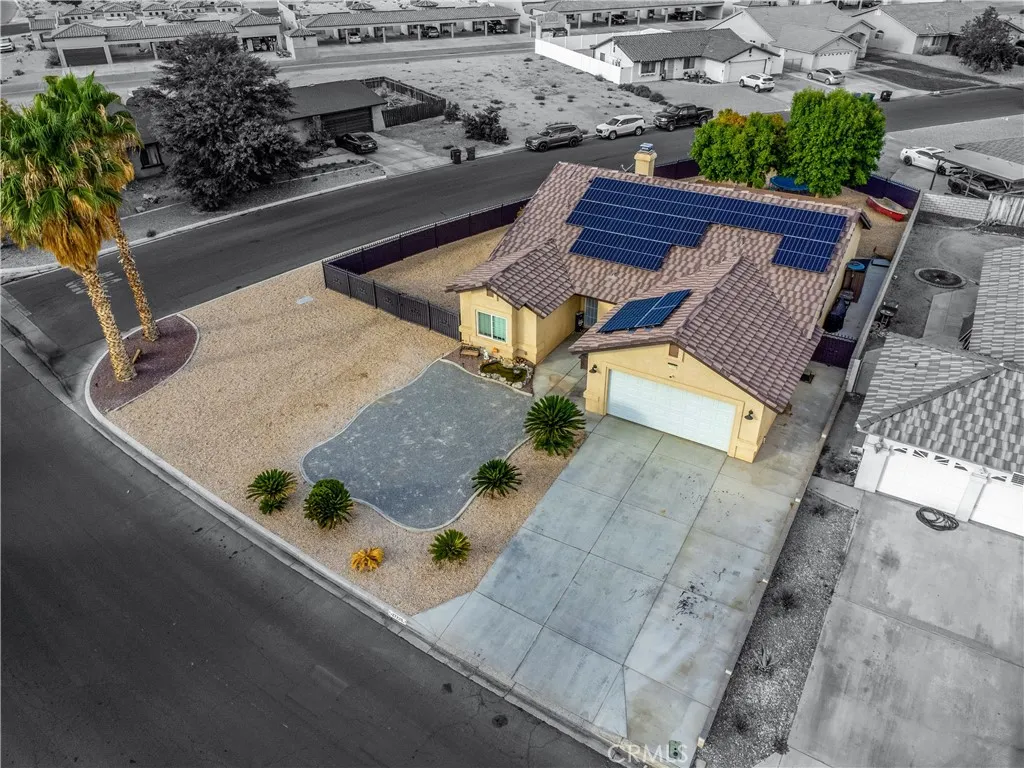27220 Strawberry Lane, Helendale, California 92342, Helendale, - bed, bath

About this home
Welcome to 27220 Strawberry Lane in the highly desirable Silver Lakes community! Built in 2007 and situated on a spacious corner lot, this 3-bedroom, 2-bath residence offers 1,934 sq ft of thoughtfully designed living space — the perfect blend of comfort, modern convenience, and resort-style living. Step inside to an open, split-floor plan that ensures privacy and function. The primary suite is generously sized and tucked away from the secondary bedrooms, complete with an oversized bathroom featuring dual sinks, a soaking tub, and a large walk-in closet. Throughout the home, vinyl plank flooring, adding both style and durability. This home is not only stylish — it’s energy efficient and future-ready. A solar panel system keeps energy bills low, and a Tesla EV charger in the garage makes it easy to power your drive. So schedule a showing today and make this Dream Home your reality!
Nearby schools
Price History
| Subject | Average Home | Neighbourhood Ranking (89 Listings) | |
|---|---|---|---|
| Beds | 3 | 3 | 50% |
| Baths | 2 | 2 | 50% |
| Square foot | 1,934 | 1,892 | 56% |
| Lot Size | 9,540 | 8,250 | 80% |
| Price | $425K | $385K | 68% |
| Price per square foot | $220 | $206 | 66% |
| Built year | 2007 | 9950995 | 86% |
| HOA | $224 | $224 | 50% |
| Days on market | 41 | 201 | 2% |

