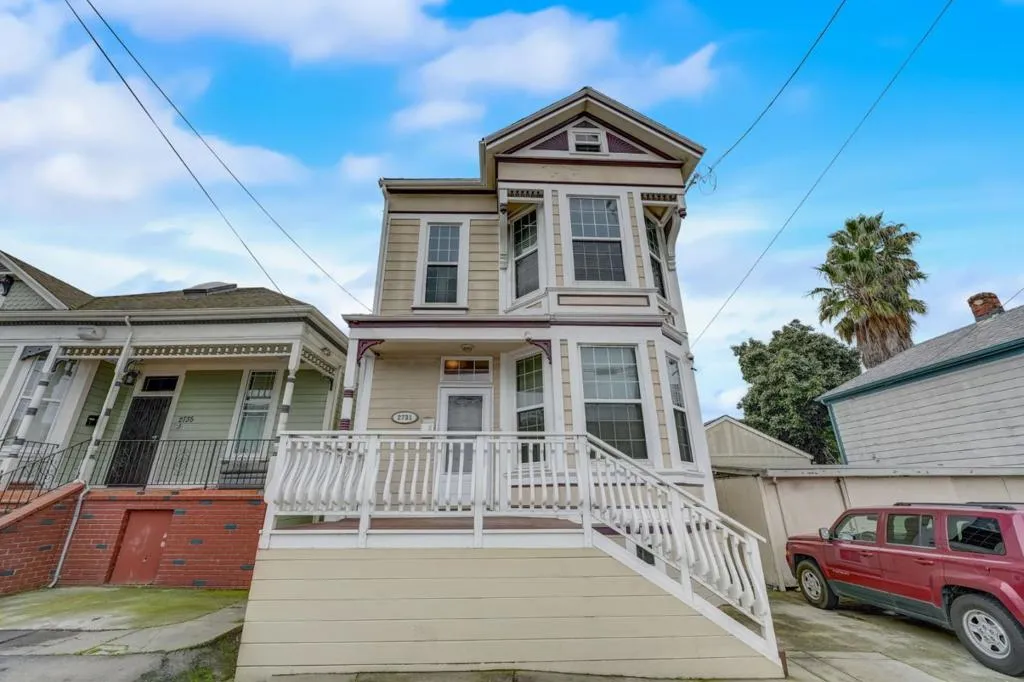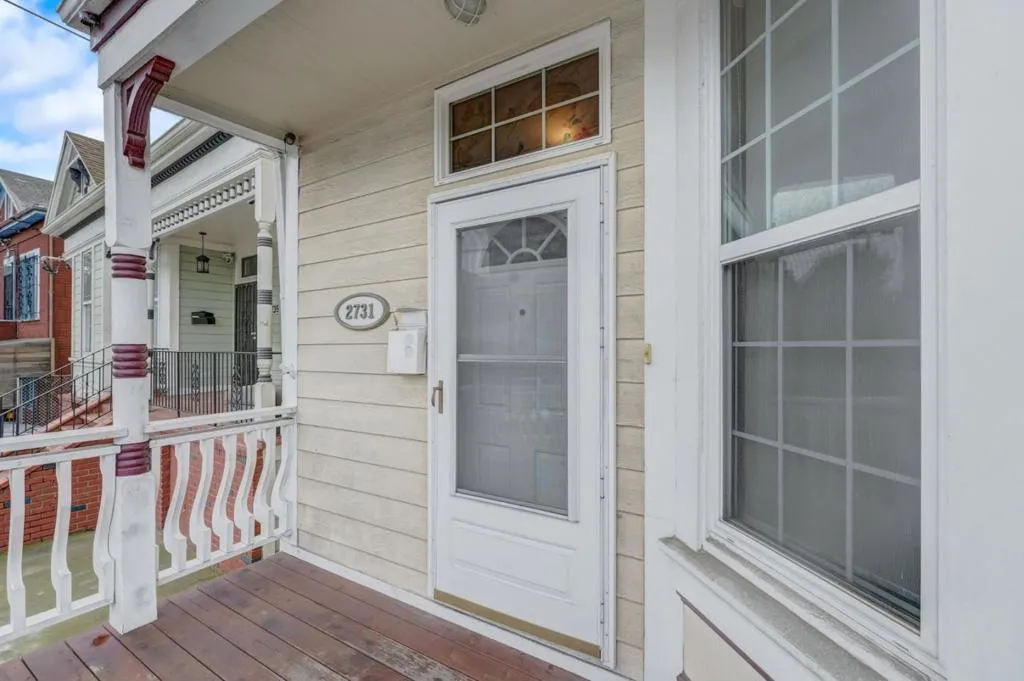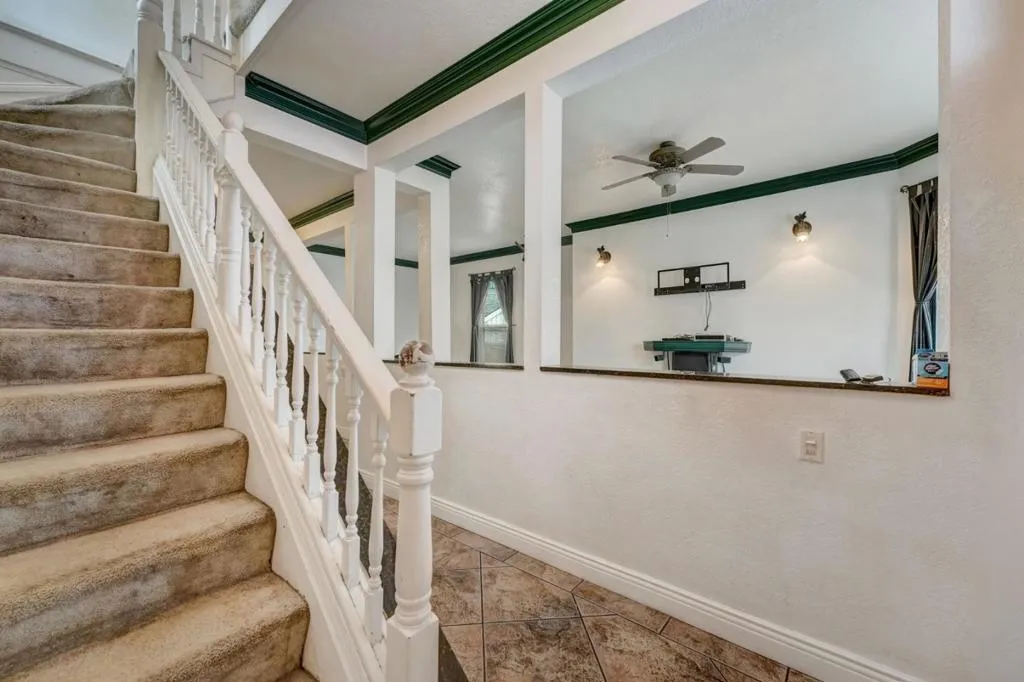2731 E 11th Street, Oakland, California 94601, Oakland, - bed, bath

About this home
Discover endless possibilities at 2731 E 11th St, Oakland, CA 94601 a captivating mix-use duplex that seamlessly blends commercial and residential charm. Ideal for investors and buyers alike, this property offers a unique multigenerational-style setting. TLC transforms it into a hidden gem. Step into spacious rooms and a well-appointed kitchen, showcasing the potential for comfortable living. The primary bedroom, accompanied by an additional room, exemplifies the generous layout. Large bedrooms throughout provide versatility. A good-sized backyard and expansive space underneath the property offer endless potential. Discover large sheds, storage, and a garage with room for a lift or workshop. Classified as a mix-use duplex, this property opens doors for commercial ventures in a mild industrial area. With four stories, including additional living space downstairs and an attic that could serve as an extra bedroom, the property caters to savvy buyers seeking diverse opportunities. Perfect for generational living, rental income, or commercial endeavors - this property is a rare find. Don't miss out on this unique gem; it's a canvas ready for your vision. Take action and explore the boundless possibilities at 2731 E 11th St where potential meets value, and dreams turn into reality.
Nearby schools
Price History
| Subject | Average Home | Neighbourhood Ranking (61 Listings) | |
|---|---|---|---|
| Beds | 4 | 3 | 77% |
| Baths | 3 | 1 | 87% |
| Square foot | 2,500 | 1,139 | 95% |
| Lot Size | 5,000 | 4,045 | 79% |
| Price | $769K | $567K | 84% |
| Price per square foot | $308 | $483 | 11% |
| Built year | 1900 | 9580958 | 5% |
| HOA | |||
| Days on market | 646 | 175 | 98% |

