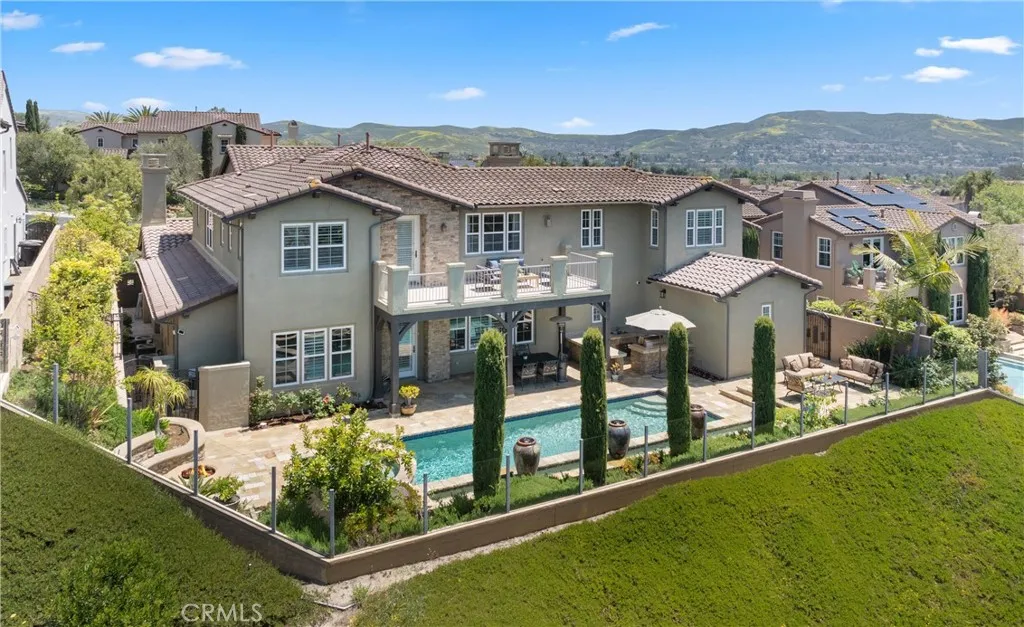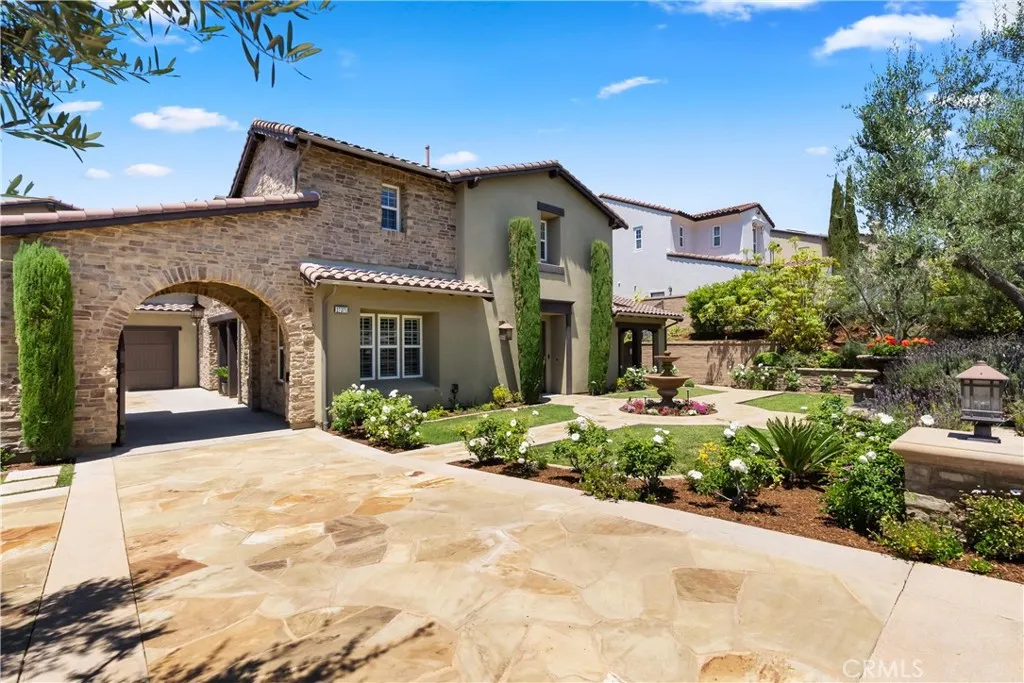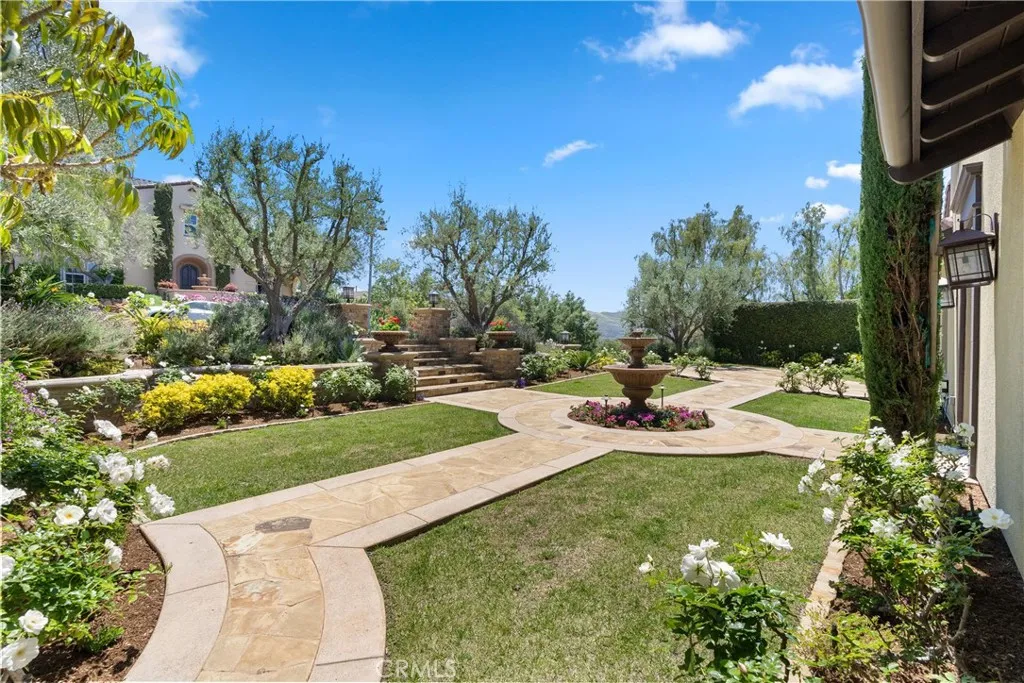27371 Via Priorato, San Juan Capistrano, California 92675, San Juan Capistrano, - bed, bath

About this home
Set on an expansive 12,556 SQFT premium lot in the prestigious gated enclave of Rancho Madrina, this flagship William Lyon estate offers exceptional privacy, breathtaking views of Marbella Country Club, the historic San Juan Capistrano Mission, and rolling hills beyond. A dramatic grand entry welcomes you with soaring ceilings, designer lighting, and dual custom staircases that frame the home’s refined interiors. Marble flooring on the main level, recessed lighting throughout, and crown moulding add to the home’s timeless appeal. The versatile floor plan features 6 bedrooms and 5.5 bathrooms, including a main-level en-suite guest room and a separate office or sixth bedroom. The spacious formal living and dining areas flow effortlessly into the great room—ideal for both intimate gatherings and large-scale entertaining. At the heart of the home, the chef’s kitchen impresses with granite countertops, a full travertine backsplash, high-end Wolf appliances, a sub-zero double refrigerator, dual dishwashers, a butler’s pantry, and wine/beverage fridge. Custom cabinetry and thoughtful details provide both function and elegance. Upstairs, the luxurious primary suite retreat features a private balcony, a spa-inspired bath with dual vanities, two separate toilets, a walk-through dual-head shower, and a soaking tub. The custom walk-in closet is finished with premium California Closets organization. An oversized laundry room and a generous bonus/media room complete the upper level. Custom built-ins, solid silk window treatments, and plantation shutters elevate every space, while recent upgrades including new carpet and fresh paint ensure move-in-ready comfort. Additional features include surround sound, three fireplaces, and epoxy flooring in the three-car tandem and separate garage. The meticulously landscaped backyard is a private oasis featuring a custom-designed pool and spa with stone accents and water features, multiple fountains, mature citrus and pomegranate trees, and expansive patios and balconies. A built-in BBQ island with sink, beverage fridge, and fire pit creates an entertainer’s dream. This is a rare opportunity… you don’t want to miss it.
Nearby schools
Price History
| Subject | Average Home | Neighbourhood Ranking (128 Listings) | |
|---|---|---|---|
| Beds | 6 | 4 | 95% |
| Baths | 6 | 3 | 91% |
| Square foot | 5,787 | 2,562 | 95% |
| Lot Size | 12,556 | 7,700 | 73% |
| Price | $3.7M | $1.9M | 88% |
| Price per square foot | $639 | $703 | 27% |
| Built year | 2006 | 1979 | 81% |
| HOA | $321 | $450 | 4% |
| Days on market | 176 | 176 | 50% |

