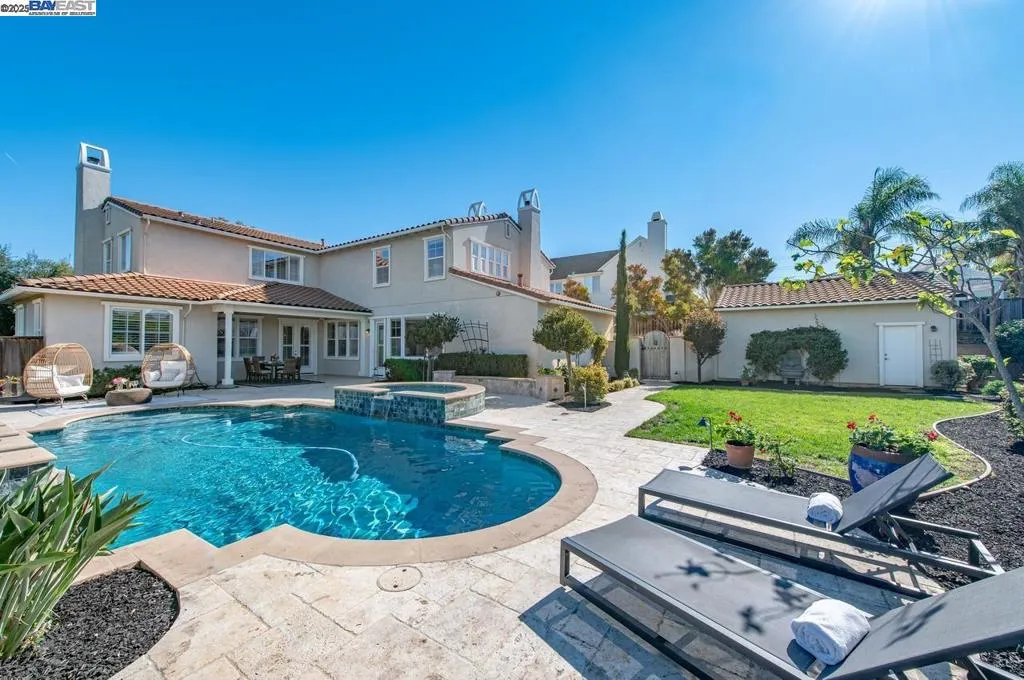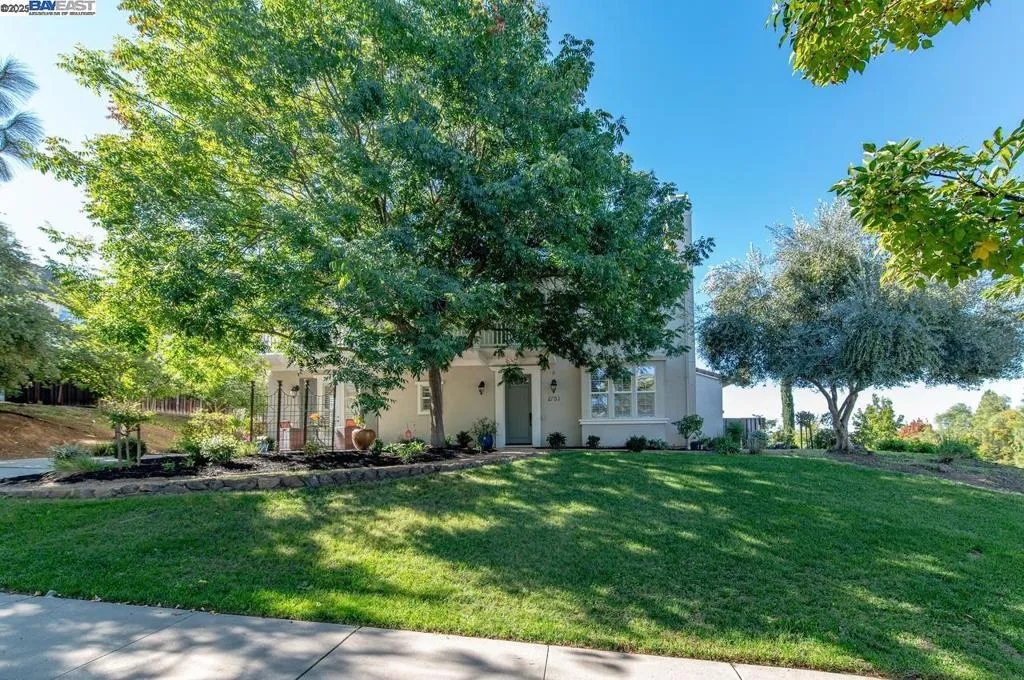2753 Silverado Ct, Livermore, California 94550, Livermore, - bed, bath

About this home
Beautiful 4 bedroom, 4.5 bath, 2 story, 3 car garage, approx. 3,770 sqft, majestically sitting on approximately an 18,000 sqft lot and on an elevated corner lot with no side neighbors, One full bedroom & bath on the first level, panoramic views of greenbelt/park, formal living room w/fireplace, formal dining room w/tile flooring and crown molding, recessed lighting, built-in speakers, crown molding and 14 x 24 inch travertine tile flooring throughout the house, beautiful gourmet eat-in kitchen with island and breakfast bar, ample cabinets for storage, granite counter tops & tile back splash, stainless steel appliances, Built-in Kitchen Aid refrigerator, 6 burner stainless steel gas cooktop, butler pantry, walking closet, crown molding, recessed lighting, family room with gas fireplace, nook for entertainment center and surround sound, large primary bedroom suite with sitting area, fireplace, walk-in closet, primary bathroom with sunken tub, tile counter tops and stall shower and plantation shutters, each bathroom has its own bathroom, upstairs laundry room, built-in bookshelves. resort like backyard, pool/spa & patio with stone decking. Close to wineries, parks, shopping, restaurants, schools, Sandia and Lawrence Livermore Labs, ACE train, Lake Del Valle & downtown Livermore!
Nearby schools
Price History
| Subject | Average Home | Neighbourhood Ranking (222 Listings) | |
|---|---|---|---|
| Beds | 4 | 4 | 50% |
| Baths | 5 | 2 | 94% |
| Square foot | 3,770 | 1,986 | 93% |
| Lot Size | 17,904 | 7,944 | 94% |
| Price | $2.2M | $1.34M | 84% |
| Price per square foot | $584 | $683 | 12% |
| Built year | 2004 | 1972 | 91% |
| HOA | |||
| Days on market | 13 | 146 | 0% |

