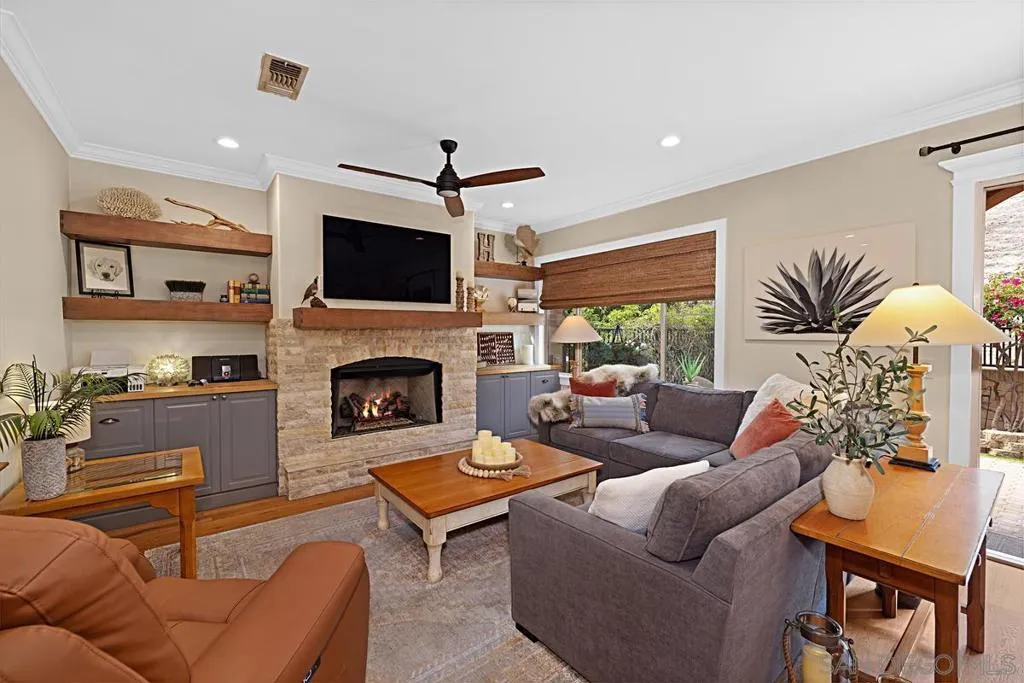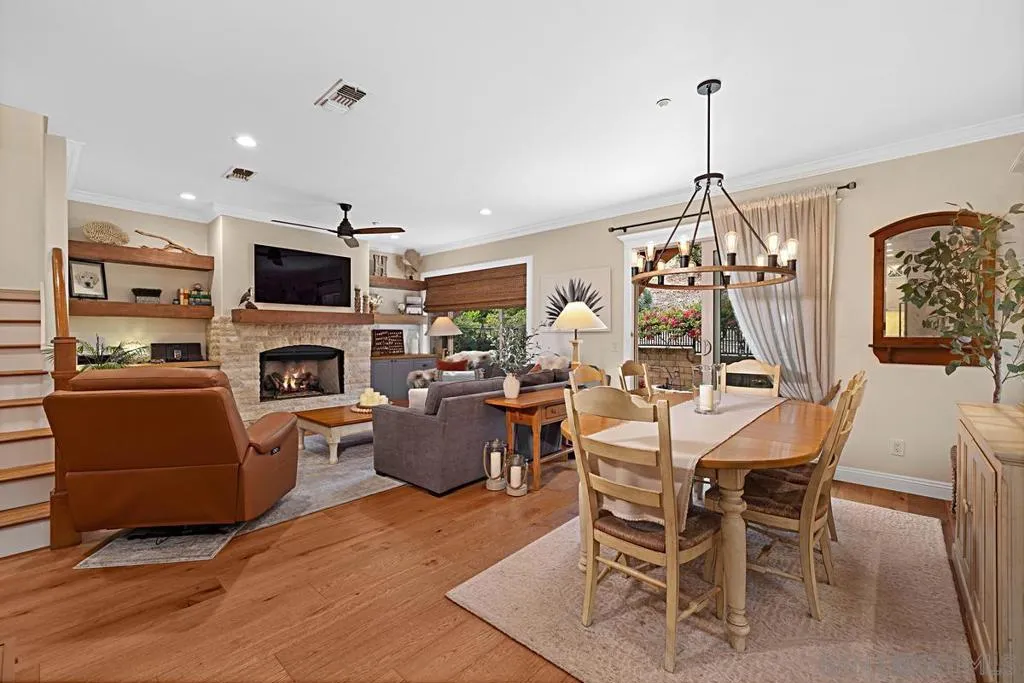2756 Bellezza Dr., San Diego, California 92108, San Diego, - bed, bath

About this home
Experience the ultimate in luxury and convenience encompassing this extensively renovated, turnkey residence in the beautifully maintained, gated Bungalows at Escala community. This rarely available 3-bedroom, 2.5 open floorplan lives like a single-family home, offering privacy and serenity in a centrally located San Diego neighborhood just minutes from all San Diego has to offer. Enjoy gardening or relaxing in your private fully gated backyard with no homes behind you, surrounded by mature landscaping and peaceful panoramic hillside views. Interior highlights include a new kitchen with high end KitchenAid appliances, a built-in under counter microwave oven drawer, a large kitchen island, under cabinet lighting, lighted soft close cabinet drawers, and quartz countertops. A large walk-in pantry and a new full size stacked LG washer and dryer with built-in cabinets and a butcher block folding countertop create extra storage. Stunning wide plank, wire brushed French Oak flooring installed throughout the home with matching custom-built wood stairs and handrails. Warm yourself by the oversized fireplace flanked with a wood mantle, wood shelving and rustic split limestone facing. The spacious primary bedroom features a new bathroom with a large walk-in tiled shower, three shower heads, built-in bench seat, a free-standing soaking tub, and a concrete surface double sink vanity. Hand troweled walls and ceilings, and recessed lighting on dimmer switches throughout. 3rd bedroom currently showcased as a lighted walk-in closet, easily returned to 3rd bedroom use if desired.
Nearby schools
Price History
| Subject | Average Home | Neighbourhood Ranking (92 Listings) | |
|---|---|---|---|
| Beds | 3 | 2 | 76% |
| Baths | 3 | 2 | 86% |
| Square foot | 1,495 | 942 | 87% |
| Lot Size | 0 | 0 | |
| Price | $1.13M | $504K | 94% |
| Price per square foot | $755 | $613 | 94% |
| Built year | 2005 | 1978 | 86% |
| HOA | $458 | $464 | 47% |
| Days on market | 34 | 184 | 2% |

