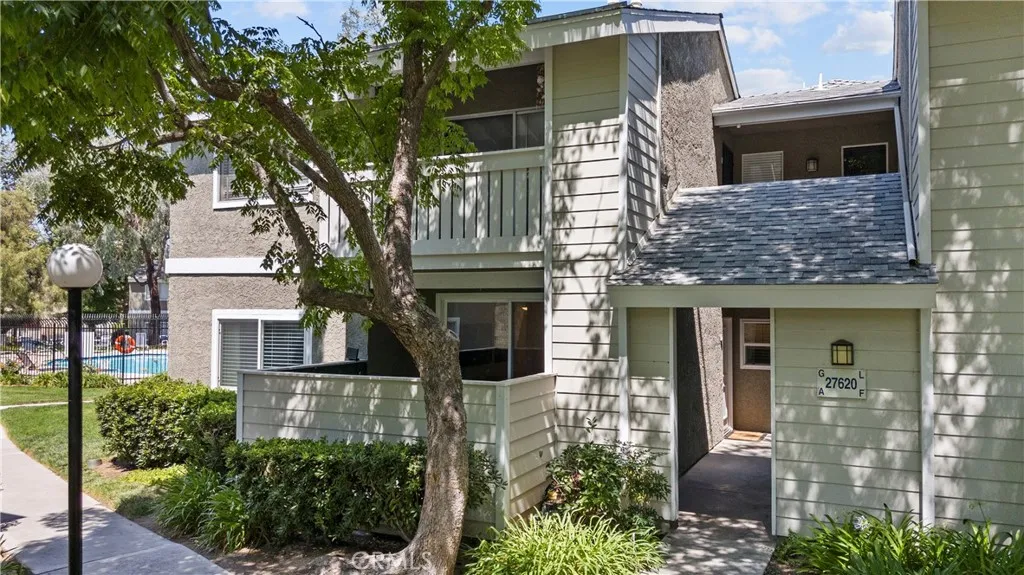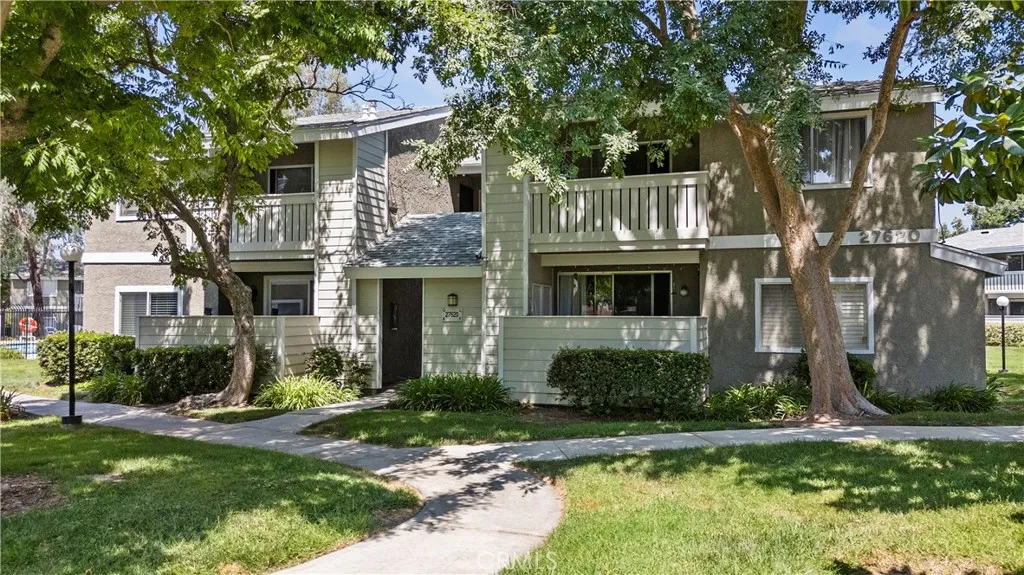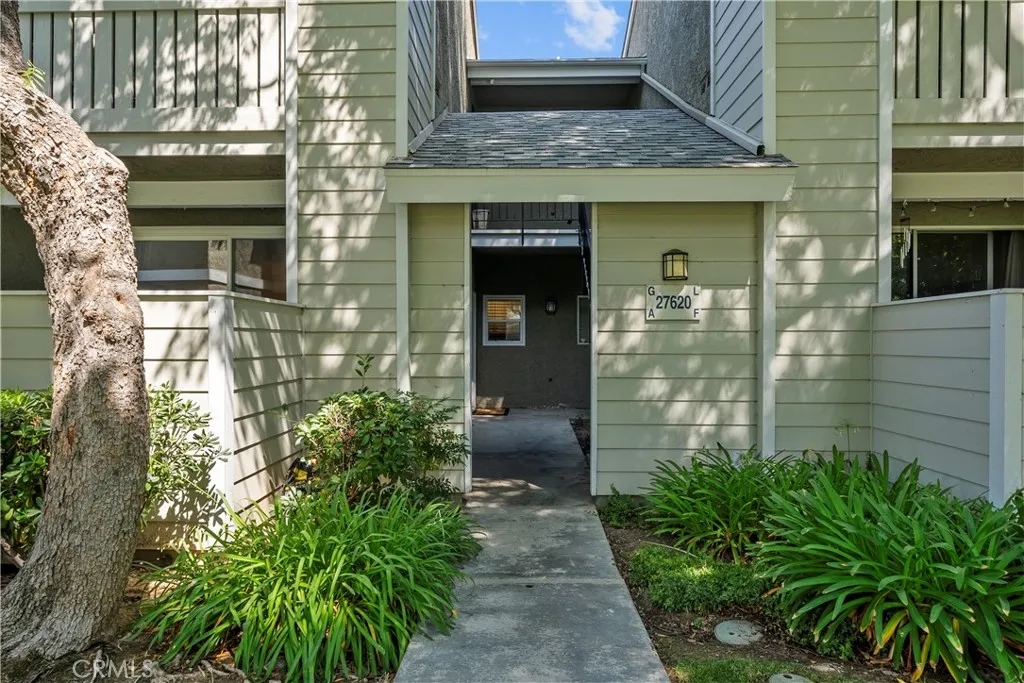27620 Susan Beth Way A, Saugus, California 91350, Saugus, - bed, bath

ACTIVE UNDER CONTRACT$374,900
27620 Susan Beth Way A, Saugus, California 91350
1Bed
1Bath
700Sqft
65,906Lot
Year Built
1984
Close
-
List price
$375K
Original List price
$379K
Price/Sqft
-
HOA
$377
Days on market
-
Sold On
-
MLS number
SR25173635
Home ConditionGood
Features
Patio
View-
About this home
This stylish ground-floor corner unit is a rare find—1 bedroom, 1 bath, and 700 sq ft of updated comfort. The open layout features gorgeous ceramic wood-look tile flooring, quartz countertops, a sleek newer backsplash, and a recently upgraded sliding glass door that opens to a private outdoor space. You’ll love the convenience of two parking spots (one covered with storage) and easy access to the community pool—perfect for relaxing weekends. Located in an FHA/VA approved complex, this home offers an ideal blend of modern upgrades and low-maintenance living. A perfect opportunity for first-time homebuyers or downsizers.
Nearby schools
6/10
Rosedell Elementary School
Public,•K-6•0.3mi
8/10
Arroyo Seco Junior High School
Public,•7-8•1.6mi
10/10
Saugus High School
Public,•9-12•0.5mi
Price History
Date
Event
Price
10/02/25
Price Change
$374,900-1.1%
08/18/25
Listing
$379,000
Neighborhood Comparison
| Subject | Average Home | Neighbourhood Ranking (26 Listings) | |
|---|---|---|---|
| Beds | 1 | 2 | 11% |
| Baths | 1 | 2 | 44% |
| Square foot | 700 | 1,001 | 4% |
| Lot Size | 65,906 | 93,447 | 22% |
| Price | $375K | $450K | 26% |
| Price per square foot | $536 | $429 | 89% |
| Built year | 1984 | 1989 | 44% |
| HOA | $377 | $366 | 63% |
| Days on market | 79 | 127 | 11% |
Condition Rating
Good
Built in 1984, this unit has undergone significant and recent renovations, particularly in the kitchen and main living areas. The kitchen features modern white shaker cabinets, quartz countertops, a sleek subway tile backsplash, and stainless steel appliances, all appearing to be in excellent condition. The main living areas boast gorgeous ceramic wood-look tile flooring. The bathroom also shows updated fixtures and vanity. While the visible updates are extensive and modern, suggesting a renovation within the last 5-10 years, the property's overall age (40 years) means underlying systems may be older, preventing an 'Excellent' rating which typically implies a full renovation within 5 years or new construction. The property is move-in ready with no immediate renovation required, aligning well with a 'Good' condition score.
Pros & Cons
Pros
Modern Interior Upgrades: The unit boasts recent updates including gorgeous ceramic wood-look tile flooring, quartz countertops, a sleek newer backsplash, and an upgraded sliding glass door, providing a contemporary and appealing living space.
Private Outdoor Space: A recently upgraded sliding glass door opens to a private outdoor area, offering valuable personal space for relaxation or entertaining, a desirable feature for condo living.
FHA/VA Approved Complex: Being located in an FHA/VA approved complex significantly broadens the potential buyer pool, making the property more accessible for various financing options.
Convenient Parking & Storage: The property includes two parking spots, one of which is covered and comes with additional storage, offering practical convenience and added value.
Community Amenities & Accessibility: Easy access to a community pool enhances lifestyle, and its ground-floor corner unit status provides convenience, potentially more natural light, and privacy.
Cons
Compact Living Space: With only 700 sq ft, 1 bedroom, and 1 bath, the unit offers limited living space, which may not suit all buyer needs, particularly those seeking more room or with families.
Monthly Association Fees: The $377.0 monthly association fee adds a significant recurring cost to homeownership, which buyers must factor into their budget.
Lack of Desirable Views: The property description explicitly states 'view: None,' which could be a drawback for buyers who prioritize scenic outlooks or natural light from views.

