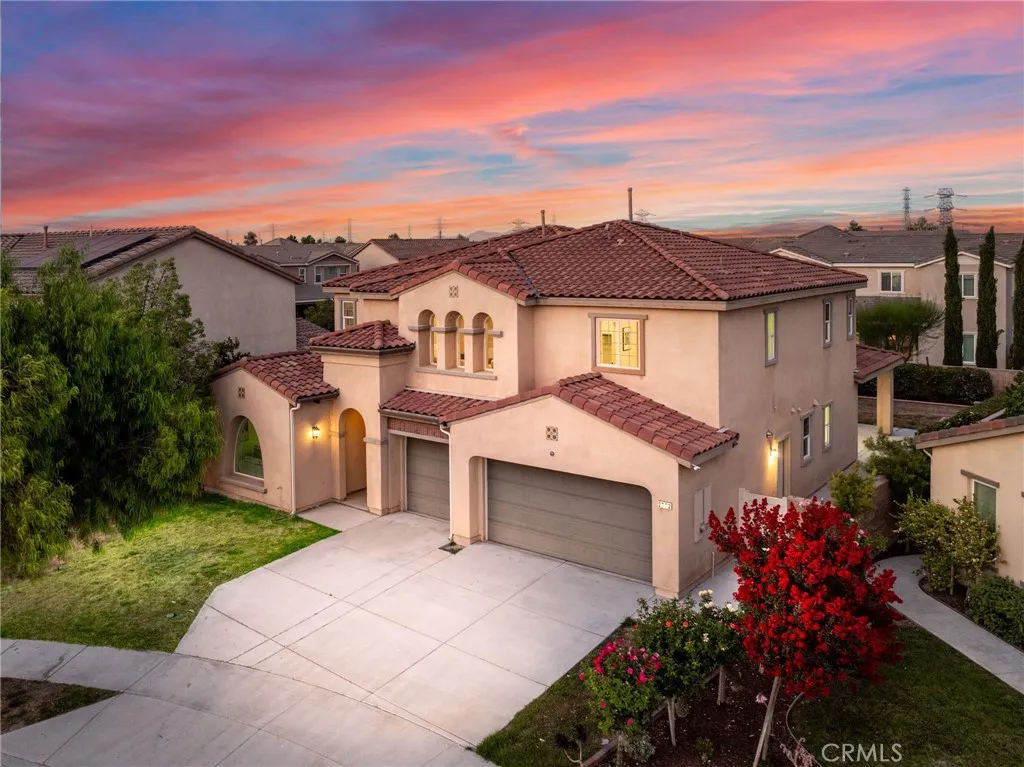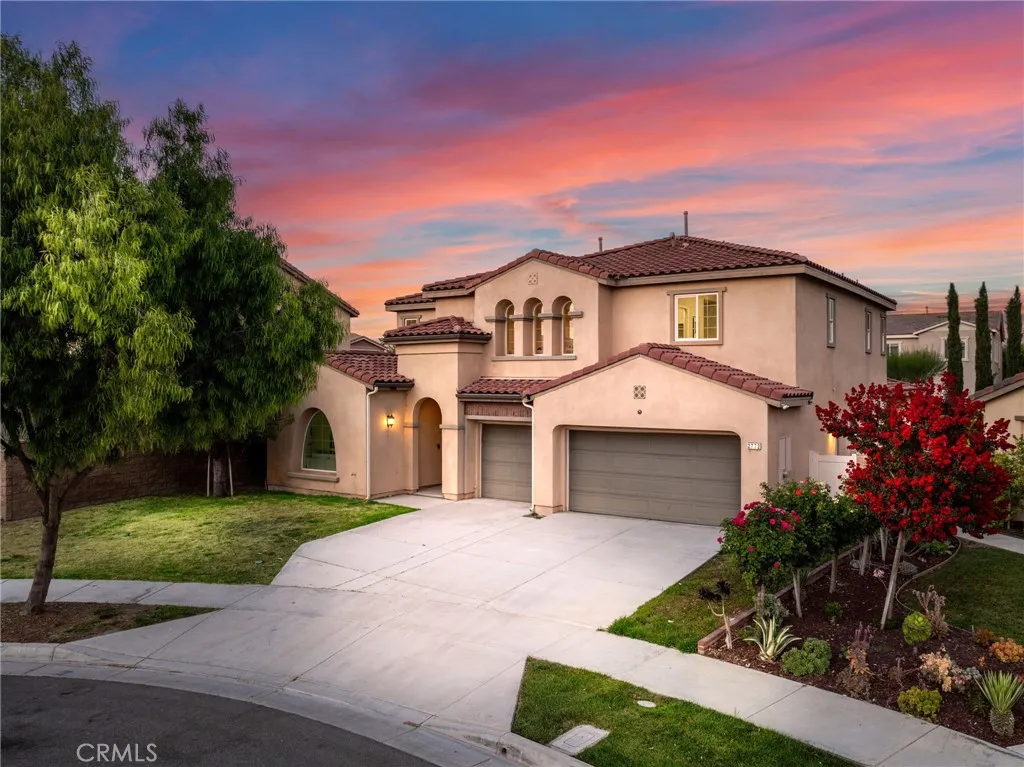2772 Crown Court, Ontario, California 91762, Ontario, - bed, bath

About this home
Indulge in elegant Park Place Community, this exquisite home offers modern comfort and elegant design throughout. Every inch of this architect-driven, open-concept home has been carefully curated with structure and entertainment in mind. Radiating an encapsulates luxury living at every turn. This meticulously home offering a rare and inviting opportunity intentional, intimate environment where nature's beauty converges with architectural artistry, manifesting as the ultimate sanctuary for harmonious living at the end of a private cul-de-sac. Step into a bright and open-concept living space where contemporary flooring flows seamlessly from the living room to the gourmet kitchen. The spacious family room, anchored by a cozy fireplace, opens seamlessly to a chef’s kitchen featuring an oversized granite island, a perfect setting for both daily living and entertaining. Kitchen is complemented with cabinetry that provides ample storage and sleek stainless steel appliances. Adjacent to the kitchen is a welcoming dining area, with sliding glass doors that open to picturesque backyard—ideal for entertaining or enjoying quiet moments outdoors. A spacious bonus room connects the garage to the dining area, making it a perfect space for a home office. Main-Level convenience a mother-in-law bedroom offers comfort and accessibility for guests or multigenerational living. Second-Floor Features Upstairs, you’ll find a spacious loft that adds versatility to the layout. Retreat to the luxurious primary suite with a soaking tub, separate shower, and generous walk-in closet. It abundant natural light and generous space. A secondary bedroom with its own private bathroom is perfect for a teen or young adult, while two additional bedrooms of the home share a full hallway bathroom. The laundry room is also conveniently located on the second floor. Community Amenities Park Place offers resort-style living with a wide range of amenities. A luxurious clubhouse for events and gatherings. This one of a kind opportunity to own this generational treasure is a dream brought to life. Must be experienced to truly appreciate its pristine and unparalleled beauty.
Nearby schools
Price History
| Subject | Average Home | Neighbourhood Ranking (109 Listings) | |
|---|---|---|---|
| Beds | 5 | 4 | 81% |
| Baths | 5 | 3 | 94% |
| Square foot | 3,984 | 1,842 | 96% |
| Lot Size | 7,901 | 7,200 | 67% |
| Price | $1.35M | $777K | 99% |
| Price per square foot | $339 | $417 | 28% |
| Built year | 2017 | 9885989 | 73% |
| HOA | $145 | 0% | |
| Days on market | 105 | 158 | 19% |

