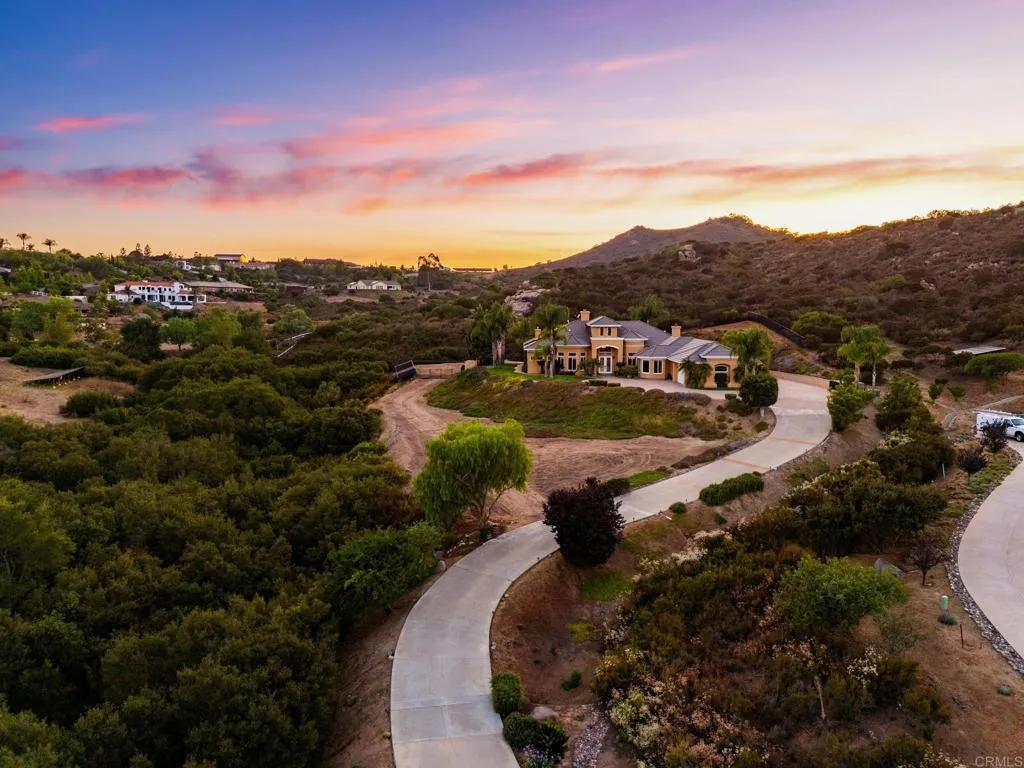2772 Firebrand Drive, Alpine, California 91901, Alpine, - bed, bath

About this home
Welcome to 2772 Firebrand Drive also known as “Casa Ensueño.” This DREAM HOME is a stunning single level estate located in the exclusive guard gated community of Rancho Palo Verde Estates. Wonderful split floorplan with a no step entry! Set on over 2 acres, Casa Ensueño is an entertainer’s delight, resort style palm oasis where expansive glass pocket doors frame unobstructed views of your private backyard. Infinity edge pool with cascading waterfalls, walk-in beach entry and lush tropical landscaping with a fully equipped outdoor kitchen are just a few of the luxury surroundings. Tranquil and private, the setting feels like your own exclusive retreat. A Chef’s kitchen features all stainless steel appliances with tons of extensive cabinetry. Don’t miss the dual dishwashers, pot filler, warming drawer and appliance garage. The luxurious primary suite offers French doors to the patio, a dual-sided fireplace, private sitting area, dual walk-in closets, and separate dual bathrooms with a unique master bath water fill. Each guest bedroom includes an en-suite bathroom. The office boasts custom built-in cabinetry, hardwood floors, and desk with sweeping eastern views. Fully owned solar for energy efficiency. Three car garage has a pull-thru option. Boat/RV Storage in the side yard behind beautiful custom iron and wood gates. Meticulously maintained and extensively remodeled, Casa Ensueno showcases tumbled stone tile floors, fresh exterior paint and so much more! Every detail reflects quality and sophistication, making this estate a true Rancho Palo Verde showpiece.
Nearby schools
Price History
| Subject | Average Home | Neighbourhood Ranking (79 Listings) | |
|---|---|---|---|
| Beds | 4 | 3 | 53% |
| Baths | 5 | 3 | 91% |
| Square foot | 4,534 | 2,315 | 94% |
| Lot Size | 91,911 | 57,499 | 59% |
| Price | $2.2M | $998K | 98% |
| Price per square foot | $485 | $471.5 | 56% |
| Built year | 2004 | 9950995 | 90% |
| HOA | $460 | 0% | |
| Days on market | 70 | 182 | 9% |

