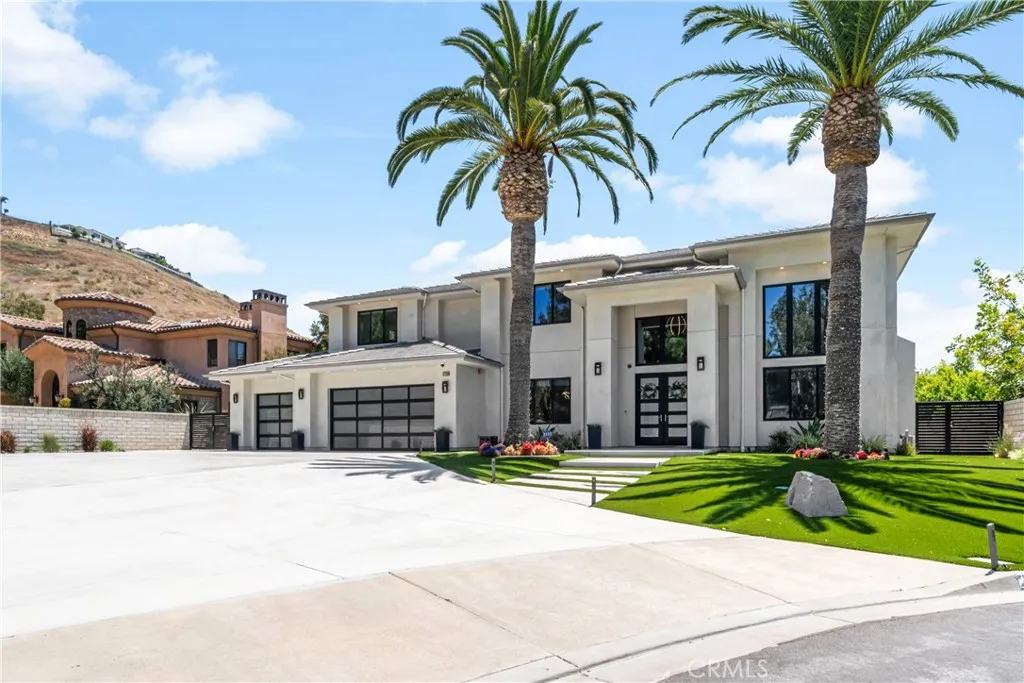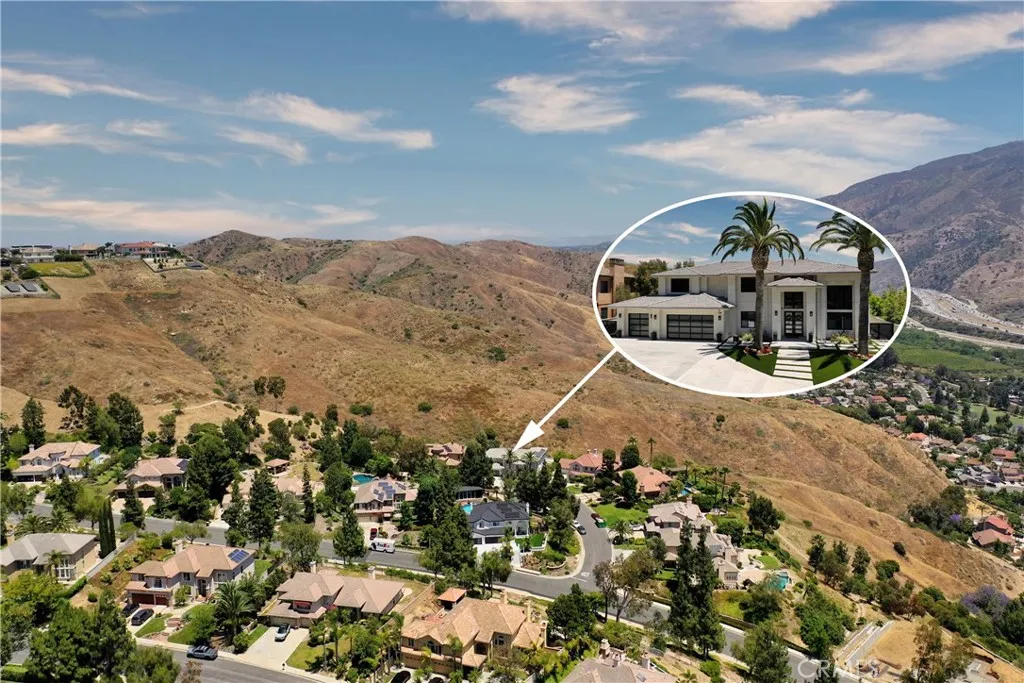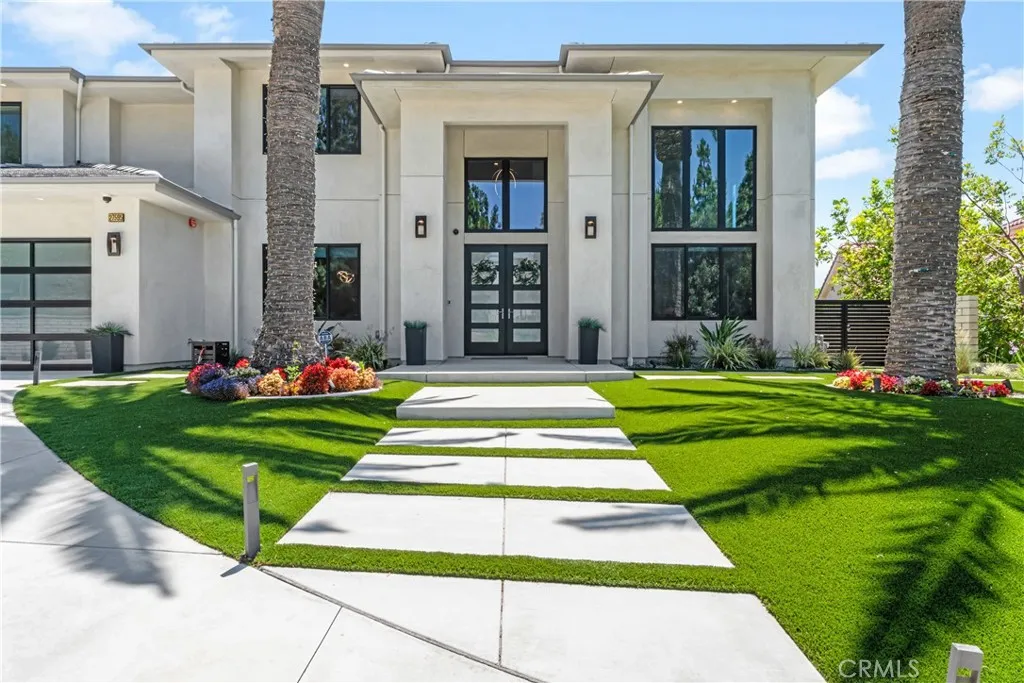27995 Alpine Lane, Yorba Linda, California 92887, Yorba Linda, - bed, bath

About this home
Beautifully designed home completed in 2020. This 2-story home offers 5 bedrooms, 7 bathrooms, and a loft for a total of 4763 sqft. The downstairs features a formal dining room, a formal living room with a gas fireplace, a circular staircase, a modern kitchen with a walk-in pantry, an oversized island and built-in appliances. Additionally, the downstairs offers a large family room with built-in entertainment system, laundry room, powder room, and a primary downstairs bedroom, with a walk-in closet. At the upstairs level, you will find 4 additional bedrooms and a loft. There is a second primary bedroom upstairs with two walk-in closets. Each bedroom has its own full bathroom. The oversized 3 car garage has epoxy flooring, lots of built-in cabinets, 2 water heaters, finished walls and glass roll-up garage doors. Central vacuum unit is also located in the garage. The backyard presents a built-in pool with a baja, a spa, 4 fire bowls, a fire pit, a built-in barbeque, custom cabinets, beverage fridge and a sink. The unobstructed, private and forever view give this backyard a resort like atmosphere, perfect for entertaining. The view, the privacy and the location make this beauty a hard to find in Orange County. The solar system is owned and included in the price. It is located on a 24,200 sqft lot. It has a surround system installed throughout the house and outside. Property is sold in its "AS-IS" present condition. Public record information provided by third party. Brokers and agents have not verified public records, including but not limited to permits, lot size, number of rooms, age of property, zoning of property, use of property or square footage. Buyer assumes all such investigations.
Nearby schools
Price History
| Subject | Average Home | Neighbourhood Ranking (84 Listings) | |
|---|---|---|---|
| Beds | 5 | 4 | 62% |
| Baths | 7 | 3 | 86% |
| Square foot | 4,763 | 2,769 | 86% |
| Lot Size | 24,200 | 10,400 | 88% |
| Price | $4.5M | $1.65M | 99% |
| Price per square foot | $945 | $603 | 99% |
| Built year | 2020 | 1989 | 87% |
| HOA | |||
| Days on market | 230 | 173 | 85% |

