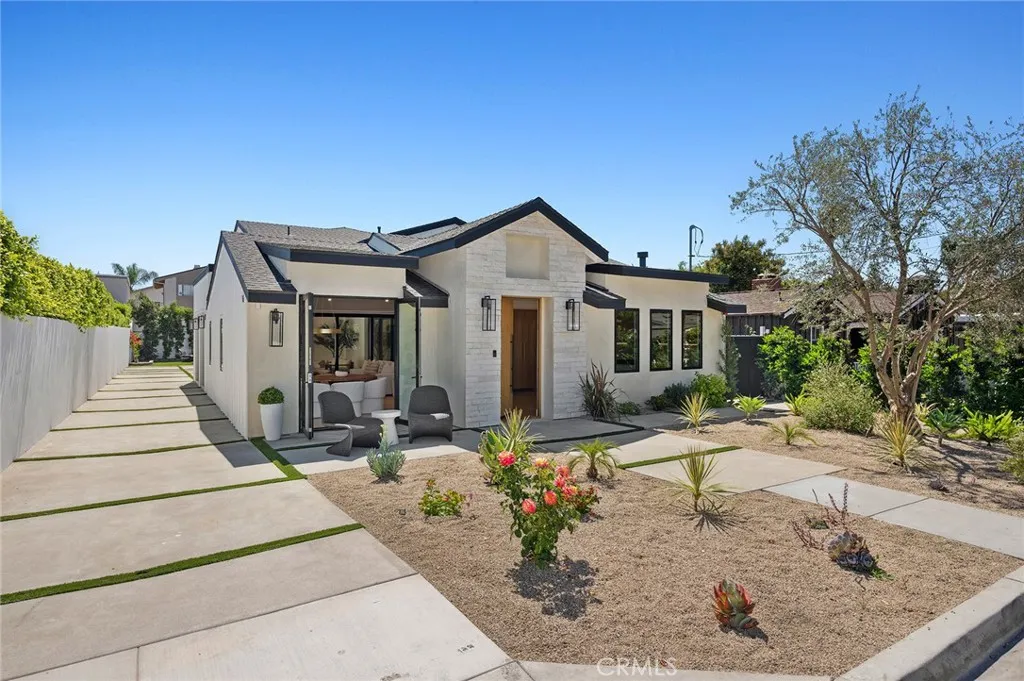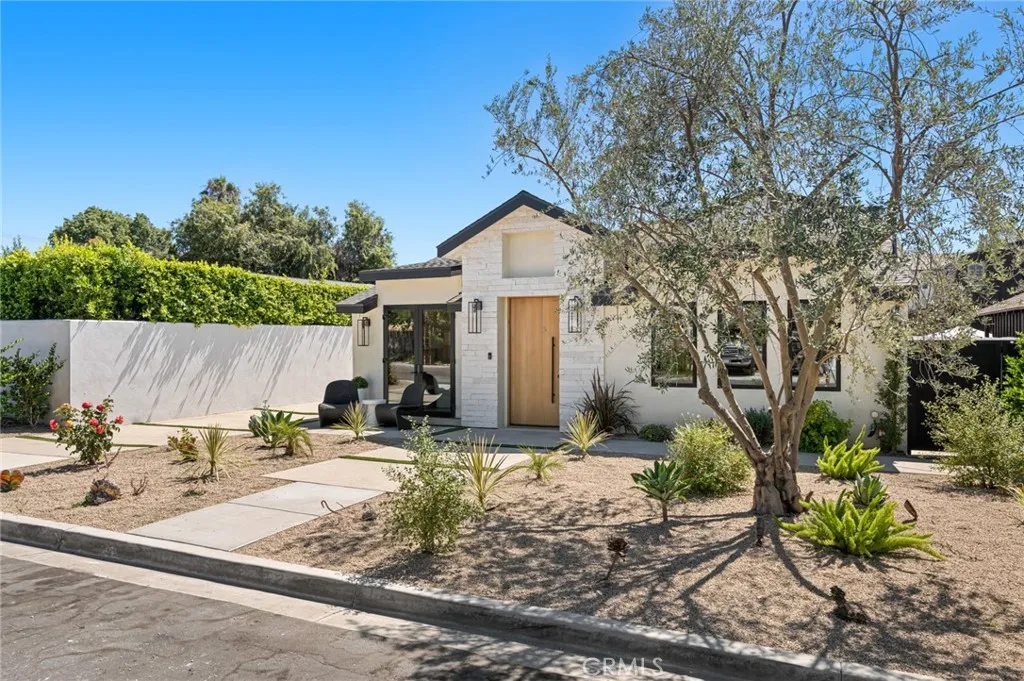281 Santo Tomas Avenue, Costa Mesa, California 92627, Costa Mesa, - bed, bath

About this home
Newly Reimagined Modern Farmhouse | 4 Beds + Loft | 4.5 Baths | 3,059 Sq Ft Situated on a quiet Eastside Costa Mesa cul-de-sac street, this just-remodeled modern farmhouse combines timeless curb appeal with a fully reimagined floor plan. Now boasting 3,059 square feet, the home offers 4 bedrooms, 4.5 bathrooms, a spacious loft, and an inviting loggia—designed for today’s lifestyle of indoor-outdoor living. A charming white picket fence, new exterior finishes, and lush landscaping set the tone for this residence. The long driveway leads to a two-car garage, while the oversized lot provides space for outdoor entertaining, gardening, or future enhancements. The open-concept great room seamlessly blends living, dining, and kitchen spaces, highlighted by soaring ceilings, recessed lighting, and wide-plank white oak flooring. A statement fireplace anchors the living area, while the dining space is framed by expansive windows for natural light. The chef’s kitchen showcases quartz countertops, custom shaker cabinetry, designer tile backsplash, premium stainless steel appliances, and a large center island with pendant lighting—a perfect gathering spot for family and guests. Warm white oak floors and custom white oak interior doors with sleek black hardware bring modern sophistication throughout. Downstairs: Two spacious secondary bedrooms, each with en-suite bathrooms and ample storage. Upstairs: The luxurious primary suite features vaulted ceilings, a spa-inspired bathroom with dual sinks, walk-in shower, soaking tub, and an oversized walk-in closet. An additional upstairs bedroom with its own en-suite bath provides flexibility for family or guests. A generous loft creates the ideal bonus space—perfect for a home office, media lounge, or playroom. The loggia extends the living experience outdoors, offering a covered retreat for al fresco dining, lounging, or entertaining year-round. Completely renovated with new plumbing, electrical, HVAC, windows, and insulation, the home is truly turnkey. Thoughtful details such as designer lighting, custom millwork, and luxury finishes including white oak flooring and doors enhance both beauty and functionality. Moments from Newport Beach, Back Bay trails, Fashion Island, South Coast Plaza, and the 55/405/73 freeways, the property offers unmatched convenience. Located within the sought-after Newport-Mesa Unified School District, the home combines style, space, and location in one exceptional package.
Nearby schools
Price History
| Subject | Average Home | Neighbourhood Ranking (106 Listings) | |
|---|---|---|---|
| Beds | 4 | 3 | 59% |
| Baths | 5 | 3 | 90% |
| Square foot | 3,059 | 1,755 | 91% |
| Lot Size | 6,750 | 6,124 | 62% |
| Price | $3.5M | $1.88M | 93% |
| Price per square foot | $1,144 | $1,064 | 60% |
| Built year | 1955 | 1963 | 27% |
| HOA | $401 | ||
| Days on market | 74 | 166 | 11% |

