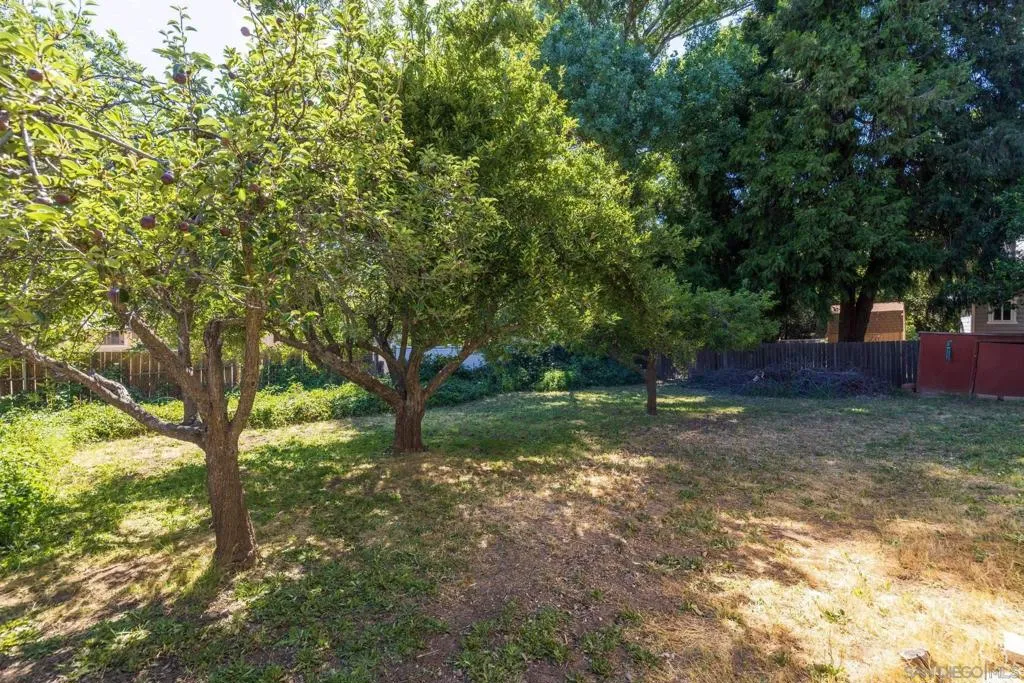2816 Heliotrope Dr, Julian, California 92036, Julian, - bed, bath

About this home
Step back in time and enjoy mountain living in this peaceful 2-bedroom, 1-bath cabin nestled on a fruit tree-filled lot in Julian - San Diego County’s beloved four-season destination. This warm and welcoming home features a spacious 600 sq. ft. bonus room with endless potential - ideal as a third bedroom, workshop, studio, or guest space. The home has a touch of 1970s nostalgia, thoughtfully maintained and updated for comfort. Enjoy year-round ease with a brand-new heating and air system, while the original wood-burning stove adds rustic appeal and reliable warmth. A new, owned solar system keeps energy costs low and efficient. A solid redwood deck invites you to relax under the trees, and the flat, fenced yard is perfect for gardening, pets, or simply soaking in the fresh mountain air. Additional features include a covered carport and a quiet location just minutes from downtown Julian’s historic shops, restaurants, and trails. Whether you're searching for a weekend getaway, full-time home, or unique investment, this one has the charm, character, and natural beauty to make it yours.
Nearby schools
Price History
| Subject | Average Home | Neighbourhood Ranking (44 Listings) | |
|---|---|---|---|
| Beds | 2 | 2 | 50% |
| Baths | 1 | 2 | 31% |
| Square foot | 1,008 | 1,404 | 36% |
| Lot Size | 11,785 | 45,302 | 22% |
| Price | $549K | $575K | 44% |
| Price per square foot | $545 | $461 | 78% |
| Built year | 1974 | 1991 | 29% |
| HOA | |||
| Days on market | 144 | 187 | 31% |

