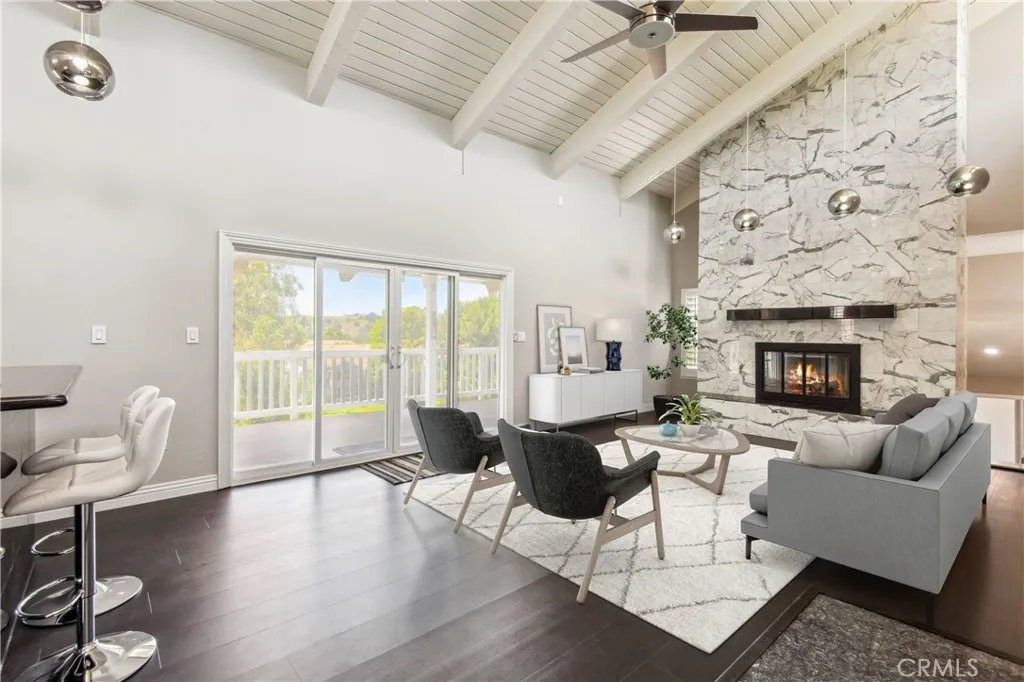2819 Steeplechase Lane, Diamond Bar, California 91765, Diamond Bar, - bed, bath

About this home
Welcome home to "The Country" Estates, this prestigious and highly sought-after community in Diamond Bar offers 24-hour guard gated entry with Resort-like amenities including clubhouse, heated swimming pool, tennis courts, banquet facilities and more. The impressive, split level, custom home boasts 4 bedrooms, 3 bathrooms, with 3,082 sq ft of living space and sits on a large private 0.79 Acre premium lot featuring excellent curb appeal with brick exterior accents, unobstructed panoramic views, turf, and drought-tolerant landscaping! The interior offers marble and new vinyl plank floors, fresh paint, new light fixtures, new hardware, new HVAC, plantation shutters, custom baseboards, recessed lights, and you'll also find decks on all 3 levels with new railings. The main level features an open kitchen equipped with a work station, custom white cabinetry, black granite countertops, 2 islands, skylights, stainless steel appliances and opens to the stunning family room with vaulted beamed ceilings, floor to ceiling marble fireplace feature wall, pendant lighting on either side of the room a built in wet bar with seating area, and double slider to the attached deck - this is truly an entertainer's dream space. Just off of the main entry is also a formal dining room with a modern chandelier and across the main entry take a short staircase down to the formal living room also with beautiful vaulted beamed ceilings as well as a fireplace. A door from the kitchen provides direct access to the spacious 3-car finished garage, complete with epoxy flooring, a workbench, and extra storage space. Off the formal living room, you'll be greeted with the Primary Suite, which includes 2 mirrored closets as well as a large walk-in closet and private balcony. The Primary Bathroom features dual vessel sinks, a jet tub, a separate shower, and mosaic inlay accents. The bottom floor also includes a generously sized bonus flex room that could serve as a home theater, gym, or game room that also features a wet-bar with bar seating, built-in wine storage, modern chandelier, and large storage closet. There is also a slider to a private attached deck. The bottom floor boasts 3 more secondary bedrooms and a bathroom. Also, enjoy the backyard with ample space for a pool and endless possibilities for your own customization. Don't miss this opportunity to own a home within The Country (Diamond Bar Country Estates)!
Nearby schools
| Subject | Average Home | Neighbourhood Ranking (139 Listings) | |
|---|---|---|---|
| Beds | 4 | 4 | 50% |
| Baths | 3 | 3 | 50% |
| Square foot | 3,082 | 2,082 | 88% |
| Lot Size | 35,100 | 9,770 | 91% |
| Price | $1.99M | $1.16M | 90% |
| Price per square foot | $646 | $550 | 77% |
| Built year | 1981 | 9885989 | 75% |
| HOA | $308 | 1% | |
| Days on market | 181 | 153 | 61% |

