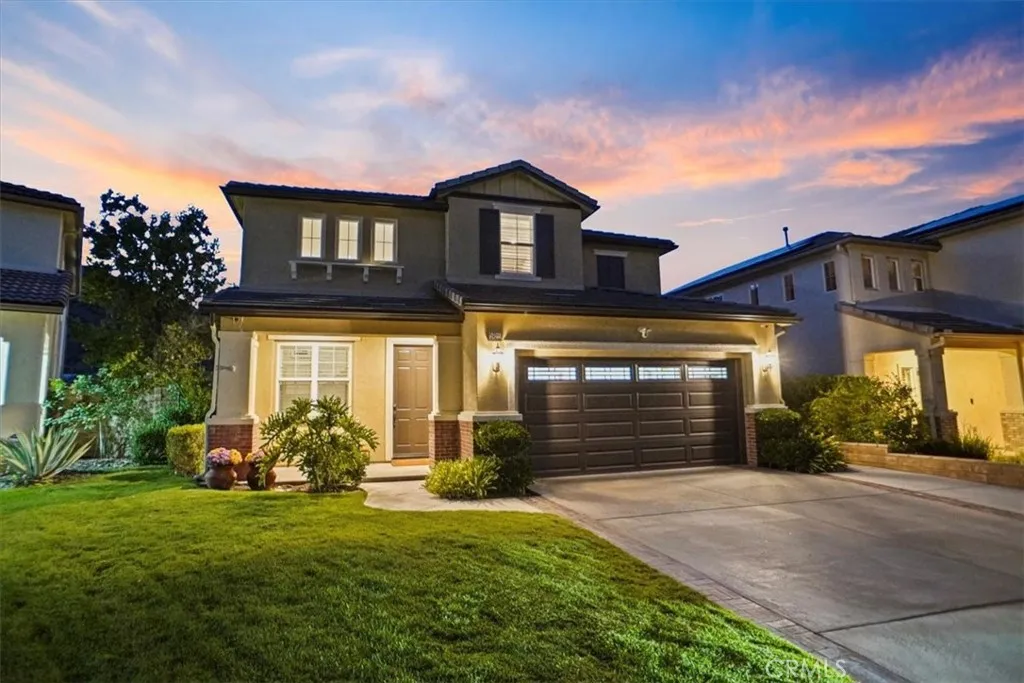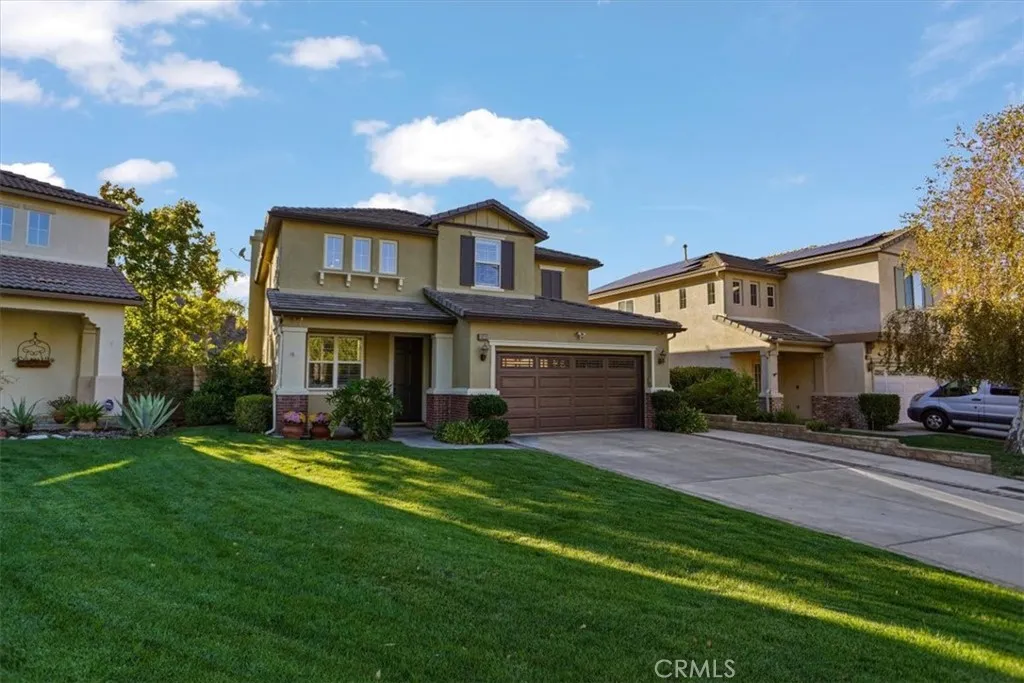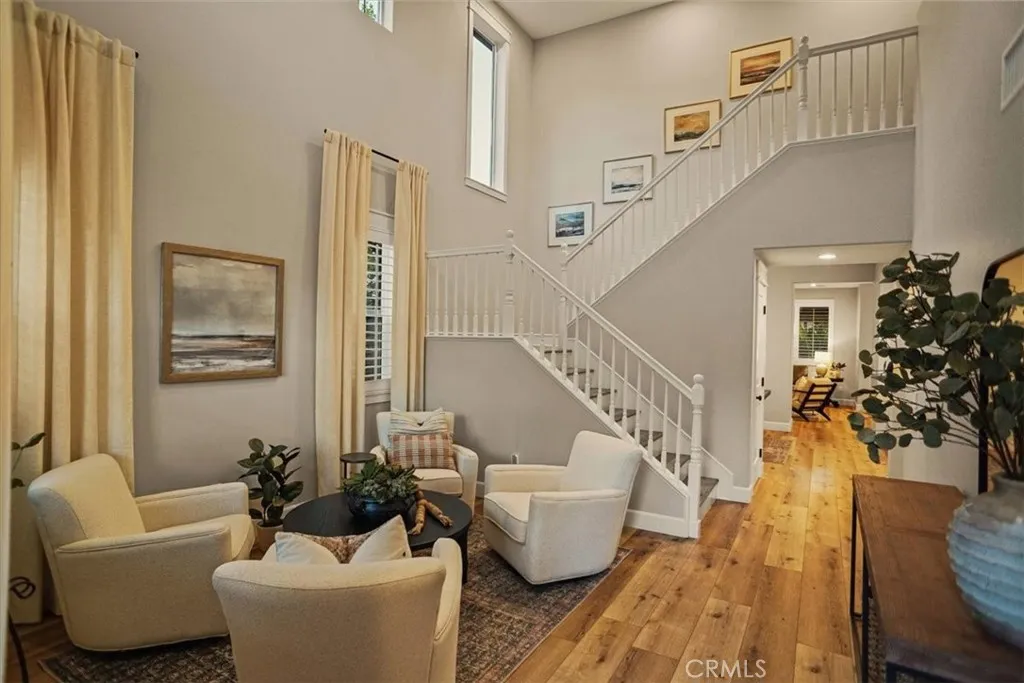28211 Lorita Lane, Saugus, California 91350, Saugus, - bed, bath

About this home
Welcome to this beautifully upgraded, turn-key Saugus POOL home where no detail has been overlooked. Downstairs features a formal living room, a dining room with custom built-in cabinetry, a convenient laundry room, and a powder room. The open-concept kitchen and family room create the perfect space for entertaining, complete with a large center island, oversized sink, and top-of-the-line appliances. On the second floor, the primary suite boasts stunning views of the backyard and surrounding hillsides, along with a luxurious ensuite bathroom featuring a walk-in shower, soaking tub with a view, and a large custom walk-in closet. The secondary bedrooms all include ceiling fans and generous closet space. The shared upstairs bathroom features dual sinks and a tub/shower combination. Step through the sliding doors to the expansive backyard, where you’ll find a covered patio overlooking a sparkling pool with waterfall and spa. The pool was recently re-finished with PebbleTec (within the last two years), and all pumps and filters were replaced at that time. The outdoor kitchen includes a large built-in BBQ and smoker, ideal for hosting gatherings. A separate side yard features a custom dog run, perfect for furry family members. Upstairs offers five spacious bedrooms. Additional highlights include a three-car tandem garage with epoxy floors and built-in cabinetry, owned solar, a recently replaced AC unit and ducting, and a built-in humidity control system. End of cul-de-sac location! This home has it all! MUST SEE!
Price History
| Subject | Average Home | Neighbourhood Ranking (179 Listings) | |
|---|---|---|---|
| Beds | 5 | 4 | 79% |
| Baths | 3 | 3 | 50% |
| Square foot | 2,424 | 1,951 | 67% |
| Lot Size | 5,832 | 7,021 | 22% |
| Price | $999K | $865K | 72% |
| Price per square foot | $412 | $433 | 39% |
| Built year | 2004 | 9996000 | 59% |
| HOA | $85 | 0% | |
| Days on market | 15 | 182 | 1% |

