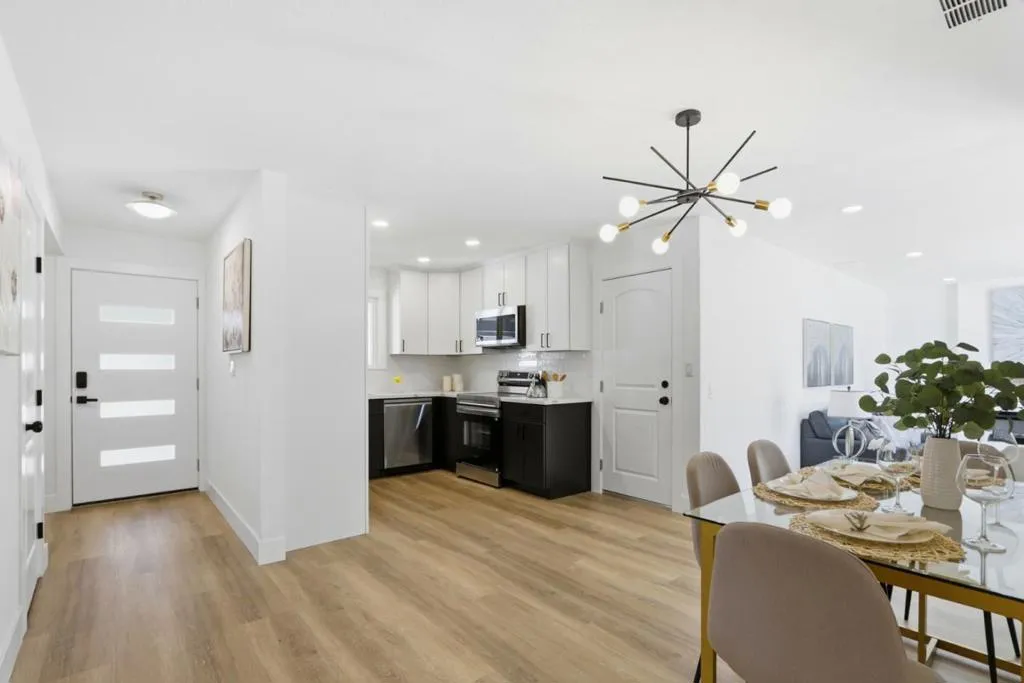2837 Burdick Way, San Jose, California 95148, San Jose, - bed, bath

About this home
Welcome to 2837 Burdick Way, a beautifully remodeled home nestled in the desirable Evergreen area of San Jose. This stunning residence blends modern upgrades with comfort and convenience. Step inside to an open-concept layout featuring new luxury vinyl flooring, recessed lighting, and fresh interior paint throughout. The brand-new kitchen impresses with contemporary cabinetry, stainless steel appliances, and Quartz countertops. Both bathrooms have been completely remodeled with stylish finishes, re-wired electrical & re-piped plumbing. Additional major improvements include a new roof, exterior paint, double pane windows and doors, furnace, water heater, insulation, drywall, doors, and trim, ensuring years of worry-free living. Relax by the new fireplace or entertain outdoors on the newly installed patio surrounded by fresh landscaping and an upgraded irrigation system. The new driveway adds excellent curb appeal. Ideally located near Eastridge Shopping Center, restaurants, parks, and public transit for a convenient commute. Move-in ready and packed with thoughtful upgrades, this home offers a perfect blend of modern comfort and Silicon Valley convenience.
Nearby schools
Price History
| Subject | Average Home | Neighbourhood Ranking (41 Listings) | |
|---|---|---|---|
| Beds | 4 | 4 | 50% |
| Baths | 2 | 3 | 45% |
| Square foot | 1,451 | 1,820 | 36% |
| Lot Size | 6,000 | 6,190 | 43% |
| Price | $1.5M | $1.53M | 48% |
| Price per square foot | $1,033 | $917 | 67% |
| Built year | 1968 | 9895990 | 17% |
| HOA | |||
| Days on market | 6 | 140 | 2% |

