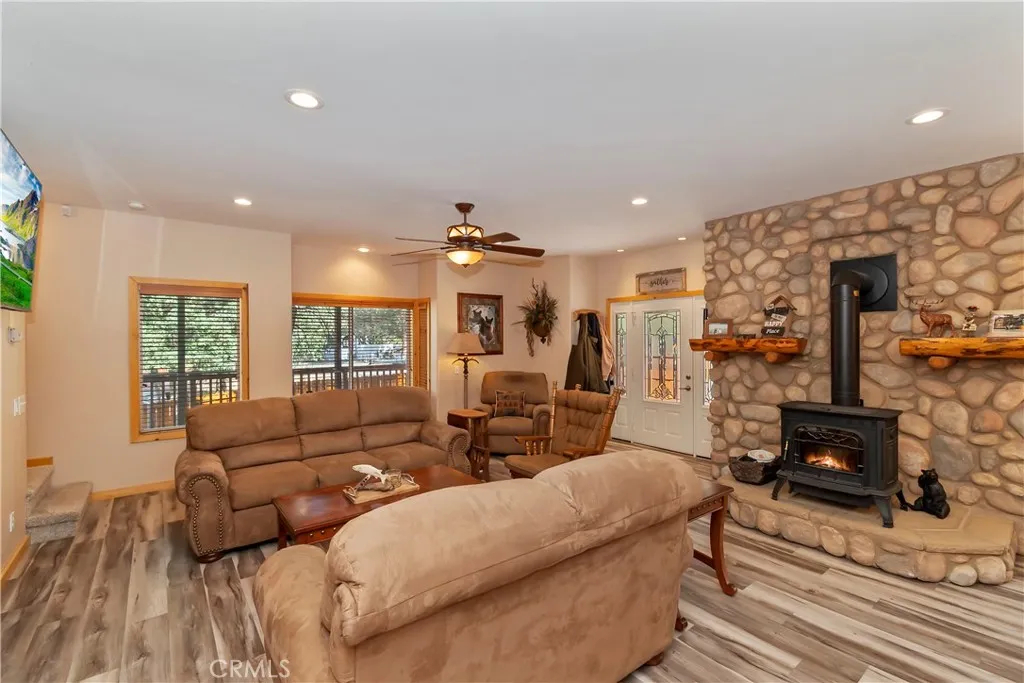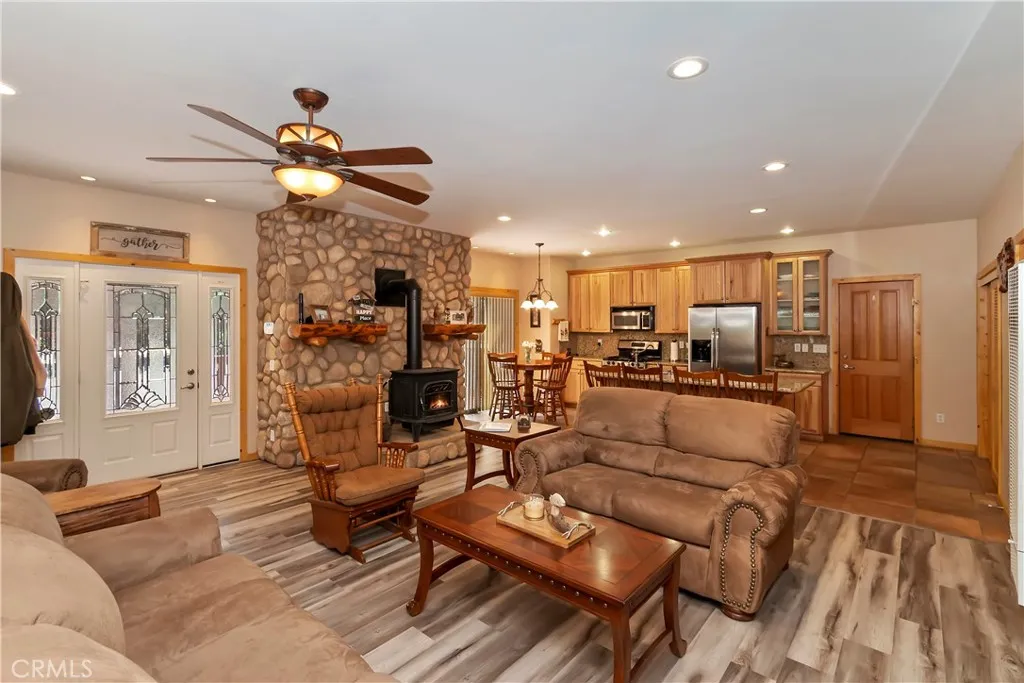284 Leonard Lane, Sugarloaf, California 92386, Sugarloaf, - bed, bath

ACTIVE$639,000
284 Leonard Lane, Sugarloaf, California 92386
4Beds
3Baths
1,880Sqft
5,000Lot
Year Built
2005
Close
-
List price
$639K
Original List price
$639K
Price/Sqft
-
HOA
-
Days on market
-
Sold On
-
MLS number
IG25183102
Home ConditionGood
Features
Deck
ViewNeighborhood
About this home
CUSTOM-BUILT 4 BEDROOM HOME. Nestled in the mountains, this custom-built home offers rustic elegance with modern comfort. Meticulously maintained by its original owner, the home features 4 spacious bedrooms, 2.5 baths, and an open floor plan ideal for entertaining. The master bedroom features its own private deck and walk-in closet. The kitchen boasts stainless steel appliances, while two cozy pot belly stove fireplaces add warmth and charm. Enjoy endless hot water with a tankless water heater and peace of mind with a built-in alarm system. The oversized 2-car attached garage, and dual driveways provide ample parking. Relax or entertain in the wood privacy-fenced backyard—your perfect mountain retreat awaits!
Nearby schools
4/10
Baldwin Lane Elementary School
Public,•K-6•0.3mi
3/10
Big Bear Middle School
Public,•7-8•4.1mi
6/10
Big Bear High School
Public,•9-12•0.2mi
Price History
Date
Event
Price
08/16/25
Listing
$639,000
Neighborhood Comparison
| Subject | Average Home | Neighbourhood Ranking (54 Listings) | |
|---|---|---|---|
| Beds | 4 | 2 | 95% |
| Baths | 3 | 2 | 95% |
| Square foot | 1,880 | 936 | 96% |
| Lot Size | 5,000 | 5,000 | 50% |
| Price | $639K | $310K | 98% |
| Price per square foot | $340 | $350 | 45% |
| Built year | 2005 | 1973 | 87% |
| HOA | |||
| Days on market | 81 | 186 | 7% |
Condition Rating
Good
Built in 2005, this 19-year-old custom home has been meticulously maintained by its original owner, aligning with the 'good' condition criteria for properties built within 10 to 20 years. The kitchen features stainless steel appliances and granite countertops, which are functional and in good condition, though the wood cabinetry reflects a rustic style rather than a contemporary one. Bathrooms also feature granite countertops and wood vanities, appearing clean and well-maintained. Flooring is a mix of wood-look laminate, tile, and carpet, all in good shape. Major systems like the tankless water heater are modern, and there are no signs of significant wear and tear or deferred maintenance. The property is move-in ready with no immediate renovations required.
Pros & Cons
Pros
Modern & Custom Construction: Built in 2005 and custom-built, this home offers contemporary design and quality construction, appealing to buyers seeking newer properties.
Excellent Condition & Maintenance: Meticulously maintained by its original owner, the property suggests a move-in ready condition with evident care and attention.
Abundant Desirable Features: The home boasts stainless steel appliances, a tankless water heater, built-in alarm system, a master suite with a private deck and walk-in closet, and two charming pot belly stoves.
Ample Parking & Garage: An oversized 2-car attached garage and dual driveways provide significant and convenient parking capacity, a valuable asset.
Mountain Retreat Lifestyle: Positioned as a 'perfect mountain retreat' with a wood privacy-fenced backyard, it caters to those seeking a serene and private mountain living experience.
Cons
Lack of Central Air Conditioning: While equipped with heating (pot belly stoves), the absence of a central air conditioning system could be a significant drawback during warmer periods.
Modest Lot Size for Mountain Setting: The 5,000 sqft lot, while functional, might be considered small for a custom-built mountain home where buyers often desire larger parcels for enhanced privacy or outdoor activities.
Limited View Potential: Despite having a 'view,' it is specified as a 'Neighborhood' view, potentially missing out on the more sought-after panoramic mountain or natural landscape views typical of a mountain retreat.

