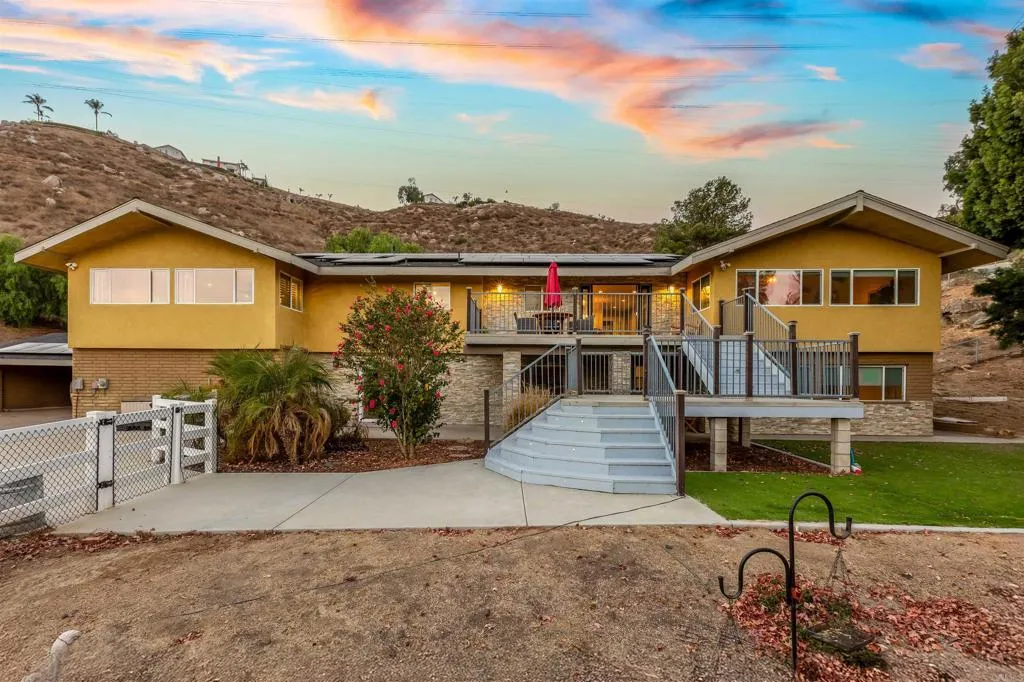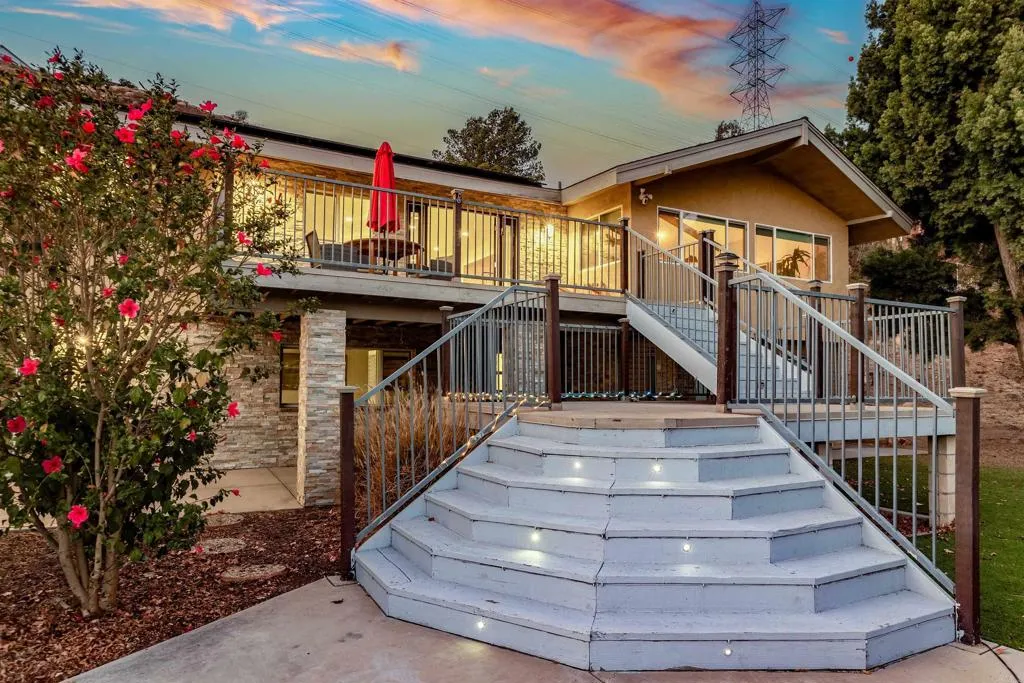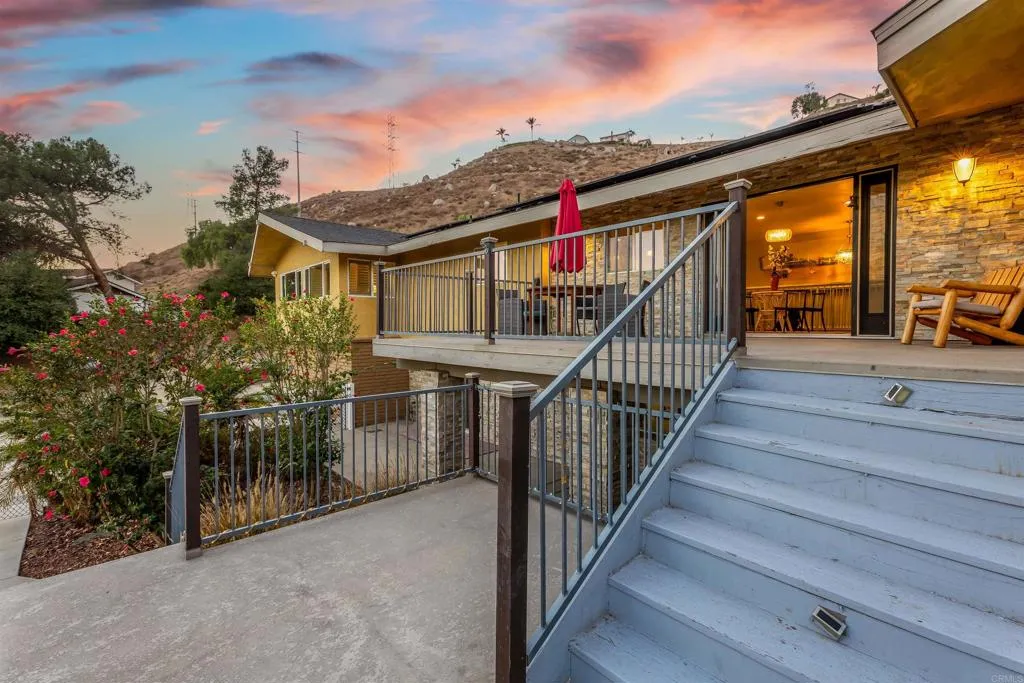2846 Willow Glen Dr, El Cajon, California 92019, El Cajon, - bed, bath

About this home
Welcome to this Rancho San Diego Oasis. Newly remodeled 6 Bedroom, 6 bath (4 full, 2 half) Rancho San Diego home on expansive lot! Additional large study could be converted into a 7th bedroom if desired. Open & bright floorplan includes inviting entry porch, vaulted ceiling with exposed wood beams, two cozy fireplaces, two full kitchens, large island, high-end appliances, new fixtures, recessed lighting & ceiling fans. Palatial master suite with dual sinks, spa tub, triple-head shower & spacious walk-in closet. Immense 1.3 acre lot includes many separate private outdoor areas: mountaintop area with massive views and parking for dozens, large orchard with mature producing citrus trees, kids yard with trampoline and rope swings, multiple patios, balcony, massive pool, pool casita with half bath, lush landscaping, shade trees, large lawn & mountain views with lots of privacy! This home is located across the street from a golf course, 3 minutes to Target and Ralphs, 10 minutes to downtown La Mesa and downtown El Cajon, 15 minutes to downtown San Diego, 22 minutes to the beach and airport. It is also a rural enclave with quick access to 8, 94, and 125; this home is the best of both worlds. Home is also wheelchair friendly and perfect for multiple generations with two full kitchens, two full laundry rooms, two ACs, two furnaces, separate thermostats, three master bedrooms, lots of parking. Very safe neighborhood, with the addition of new hard-wired Ring Security System installed that includes many LED spotlight cameras and no batteries to charge. Solar system gets great exposure, and many months there is no electric bill! Overall, the home feels even bigger than the official 5070 sq feet due to the expansive outdoor areas integrated into living spaces, the four-car climate controlled garage, and the large shingled lighted three-wall carport next to it for actual parking
Price History
| Subject | Average Home | Neighbourhood Ranking (127 Listings) | |
|---|---|---|---|
| Beds | 6 | 3 | 98% |
| Baths | 6 | 3 | 98% |
| Square foot | 5,070 | 1,789 | 99% |
| Lot Size | 55,757 | 9,923 | 79% |
| Price | $1.63M | $920K | 95% |
| Price per square foot | $322 | $521 | 2% |
| Built year | 1971 | 9875988 | 38% |
| HOA | |||
| Days on market | 299 | 159 | 96% |

