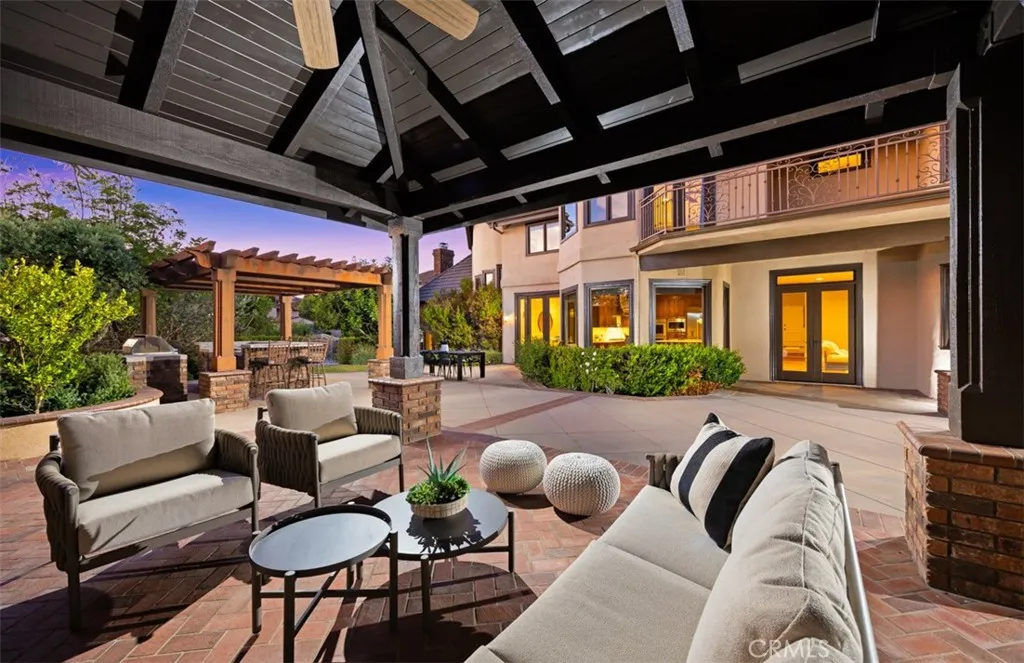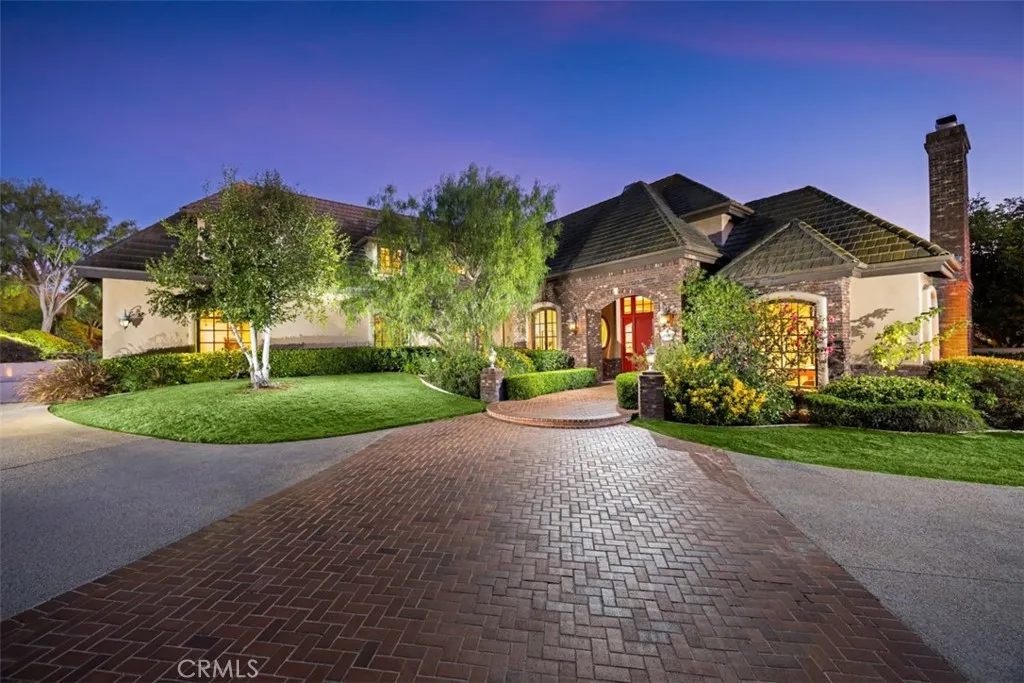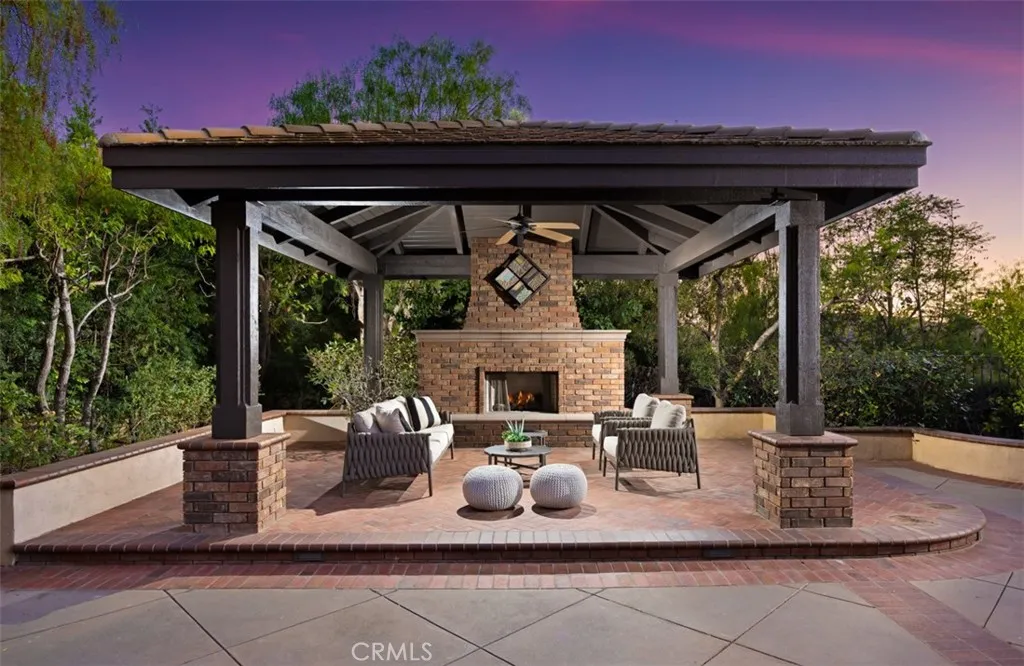28481 Via Mambrino, San Juan Capistrano, California 92675, San Juan Capistrano, - bed, bath

About this home
Nestled within the prestigious Hidden Mountain Estates, this exquisitely reimagined 5-bedroom, 2-2-1-bathroom residence marries timeless sophistication with modern luxury, set upon a rare, flat, nearly half-acre lot where an elegant, sweeping driveway wraps gracefully around the home. Privately tucked away with picturesque views, the home is designed for both grand entertaining and everyday living. A welcoming foyer reveals dual staircases and a spacious main-floor office, while the remodeled chef’s kitchen takes center stage with custom cabinetry, a built-in Sub-Zero refrigerator, an expansive island, and a light-filled breakfast nook. The sprawling master retreat is a true sanctuary, complete with a double-sided fireplace, a wet bar, and a serene sitting area. The luxurious spa-inspired bathroom features a Jacuzzi tub, an oversized walk-in shower, and dual granite-topped vanities, along with abundant closet space. Each secondary bedroom offers the convenience of an ensuite bath, including a downstairs guest suite and an upstairs bedroom that connects to a bonus room—ideal as a playroom, study space, or teen hangout. Expansive living and dining areas flow seamlessly through French doors to the professionally landscaped backyard, where a covered fireplace lounge and built-in barbecue set the stage for effortless outdoor gatherings. With space for a future pool and thoughtful updates throughout—including new flooring, carpeting, window treatments, and fresh paint—this light-filled home embodies a perfect blend of style, comfort, and meticulous detail.
Price History
| Subject | Average Home | Neighbourhood Ranking (128 Listings) | |
|---|---|---|---|
| Beds | 5 | 4 | 71% |
| Baths | 5 | 3 | 74% |
| Square foot | 5,100 | 2,562 | 91% |
| Lot Size | 19,998 | 7,700 | 89% |
| Price | $4.2M | $1.9M | 94% |
| Price per square foot | $824 | $704 | 77% |
| Built year | 1990 | 1979 | 64% |
| HOA | $548 | $450 | 21% |
| Days on market | 50 | 174 | 2% |

