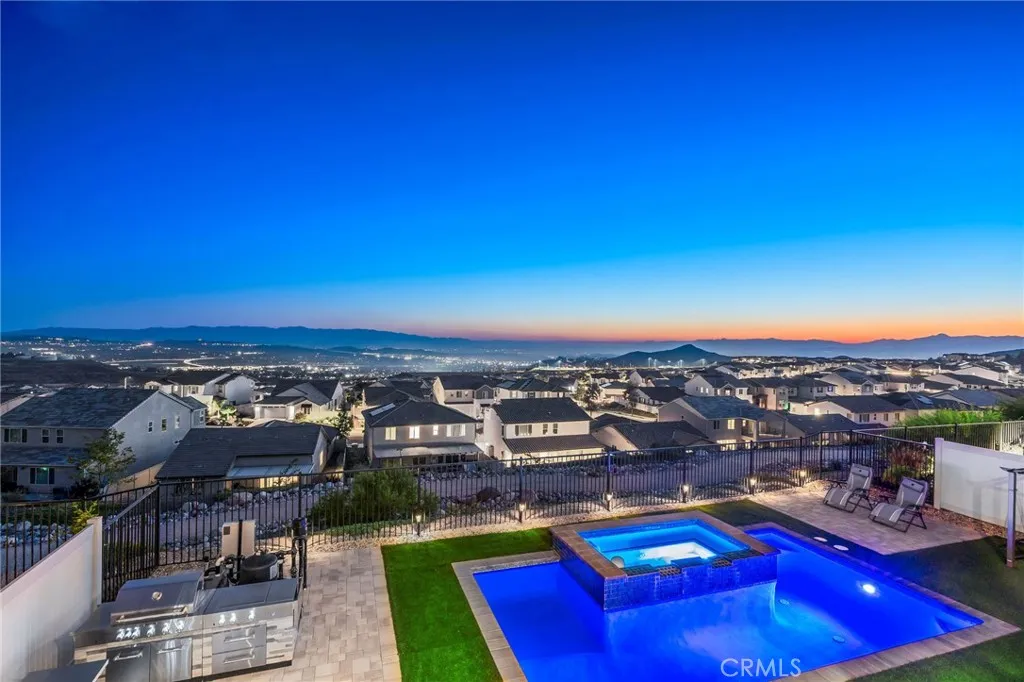28511 Sparrow Way, Saugus, California 91350, Saugus, - bed, bath

About this home
Positioned one of Skyline's most desirable streets with stunning jetliner views. This captivating 2-story home, built in 2020 and finished with an extensive amount of builder upgrades. A perfect blend of modern amenities and detailed craftsmanship. Featuring 3,546 square feet of living space, 5 bedrooms and 5 bathrooms . The two story entry opens with a direct view of the stunning backyard oasis. The modern chef’s kitchen features an oversized island with breakfast bar, stainless steel appliances, double ovens, and a walk-in pantry. The kitchen overlooks the dedicated dining room, and opens seamlessly to a spacious family room. A large multi-slide door connects the living space to the covered patio, creating effortless indoor-outdoor flow. A downstairs guest wing with it’s own private entrance offers versatility and perfect for multigenerational living or separate home office. A bonus room behind French doors—ideal as a home study or den. Upstairs, a bright loft anchors the secondary living space and two generously sized bedrooms with a shared bath along with an additional junior suite filled with natural light. The oversized primary retreat is a standout, complete with an expansive private balcony, spa-inspired bath with freestanding tub, walk-in shower, dual sinks, and a massive walk-in closet. Outside, the fully upgraded entertainers backyard offers an in-ground pool with custom lighting, built-in BBQ, and sweeping city-light views. Other features include fully paid-off solar panels, exterior lighting, and select areas prewired for sound, offering potential for integrated audio. Skyline residents enjoy access to two beautiful clubhouses with resort-style pools, a state of the art gym, spa, fire pits, and more. Close to award winning and highly coveted private and public schools, many shops and restaurants, and hiking trails with easy freeway access.
Price History
| Subject | Average Home | Neighbourhood Ranking (178 Listings) | |
|---|---|---|---|
| Beds | 5 | 4 | 79% |
| Baths | 5 | 3 | 91% |
| Square foot | 3,546 | 1,955 | 85% |
| Lot Size | 6,414 | 6,986 | 36% |
| Price | $1.54M | $865K | 96% |
| Price per square foot | $434 | $433 | 50% |
| Built year | 2020 | 1999 | 88% |
| HOA | $220 | $55 | 0% |
| Days on market | 141 | 181 | 32% |

