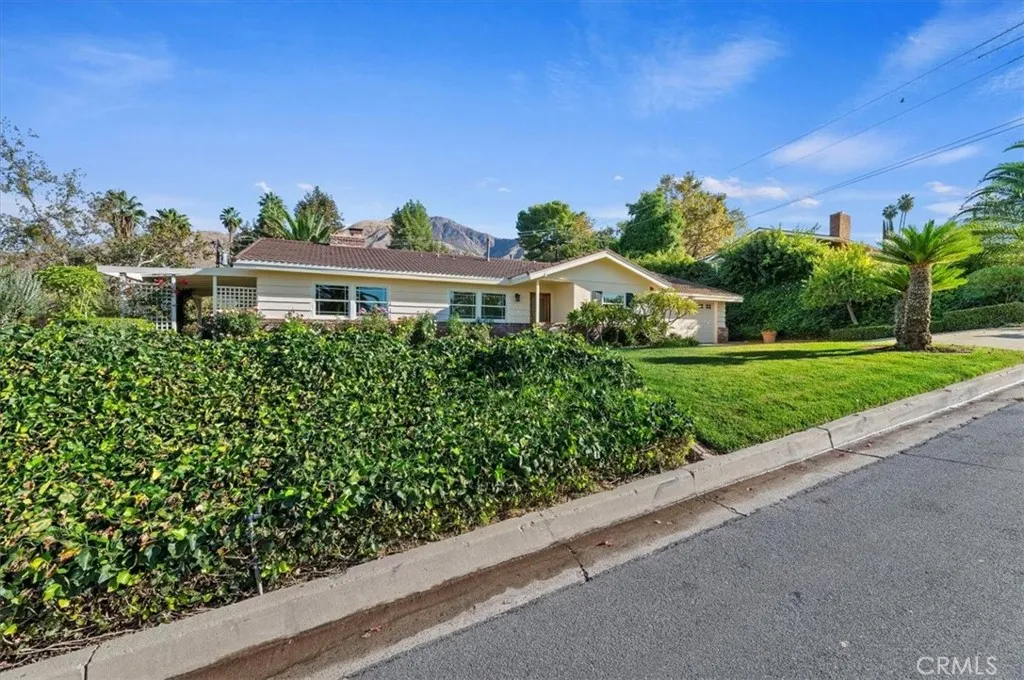28680 Live Oak, Highland, California 92346, Highland, - bed, bath

About this home
Resort-Style Retreat with Mountain Views in Highly Desirable East Highland Neighborhood Welcome home to your own private paradise! This single-level gem combines classic charm with endless potential — offering a resort-like backyard complete with a sparkling, cool blue pool, full-length covered patio, and picturesque gazebo surrounded by beautiful flowers, mature trees, and tiered landscaping. Every inch of the backyard exudes tranquility and privacy, with a stunning mountain backdrop that creates the perfect setting for morning coffee or sunset gatherings. Step inside to a spacious living room filled with natural light from massive, updated picture windows showcasing a lovely city view. The room is accented by two sets of French doors, a full-height brick fireplace with a mantel and built-in bookshelves, creating both warmth and character. The adjoining dining area flows beautifully for entertaining or family meals. The sunny kitchen offers a touch of vintage appeal with its retro wallpaper (now stylishly back in vogue) and custom breakfast seating reminiscent of that classic mid-century modern vibe. The home’s versatile layout provides plenty of options. The expansive back bedroom, featuring a stone fireplace and private entry, can easily be divided into two bedrooms, or used as a bedroom and den combination with an adjacent bathroom—perfect for extended family, guests, or a private retreat. From the front entry, your eyes are drawn through the home to the shimmering pool and lush backyard, creating a seamless indoor-outdoor flow. There are two additional bedrooms and a second convenient hall bathroom. Each bedroom has French doors leading to the backyard, blending light, openness, and privacy. Additional highlights include a two-car garage, central air and heat, and beautifully landscaped grounds that offer both vibrant color and peaceful greenery throughout the year. Located in one of East Highland’s most desirable neighborhoods, this home offers the best of both worlds — quiet, resort-style living with easy freeway access to shopping, dining, and nearby schools. A true blank canvas waiting for your personal touches, this East Highland treasure is ready to shine once again. Don’t miss your opportunity — see it today and imagine your life in this private retreat with city views and mountain serenity!
Price History
| Subject | Average Home | Neighbourhood Ranking (186 Listings) | |
|---|---|---|---|
| Beds | 4 | 4 | 50% |
| Baths | 2 | 3 | 45% |
| Square foot | 2,051 | 1,931 | 61% |
| Lot Size | 15,000 | 7,678 | 94% |
| Price | $636K | $595K | 64% |
| Price per square foot | $310 | $310 | 50% |
| Built year | 1963 | 1991 | 19% |
| HOA | |||
| Days on market | 3 | 186 | 1% |

