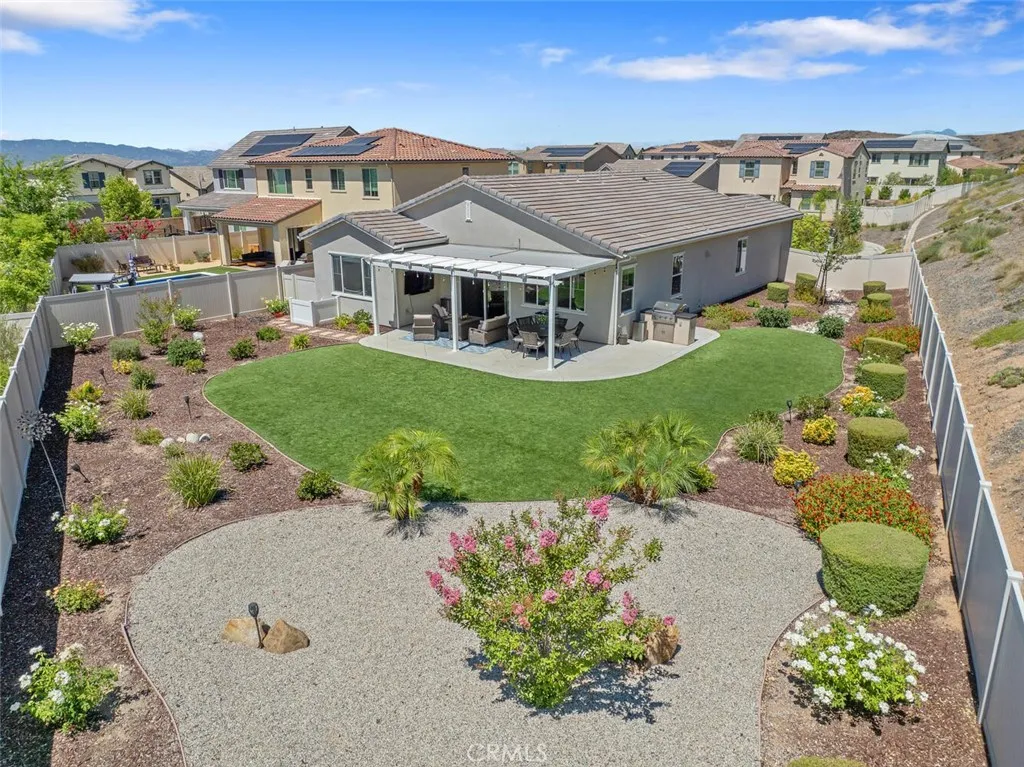28816 Sedge Lane, Saugus, California 91350, Saugus, - bed, bath

About this home
Experience single story living at its finest in this model perfect Celestia home, ideally located on one of Skyline’s most coveted cul-de-sac lots. With 3 spacious bedrooms, a versatile den or potential 4th bedroom, 2.5 bathrooms, and fully paid solar, this exceptional residence blends elegant design with everyday comfort. Step inside to a thoughtfully designed open floor plan that offers seamless flow, ideal for both entertaining and quiet moments at home. The bright, neutral palette is enhanced by high end finishes throughout, including luxury vinyl plank flooring, plush upgraded carpet, recessed lighting, ceiling fans, and custom Hunter Douglas window treatments. The kitchen is a true standout, featuring sleek quartz countertops, a designer tile backsplash, crisp white Thermafoil cabinetry, upgraded Whirlpool stainless steel appliances, a charming artisan clay farmhouse sink, and a spacious pantry. It opens beautifully to the dining and living areas, creating a warm, welcoming space for gatherings of any size. For the ultimate entertainment experience, enjoy the newly installed high performance 5.1 in-ceiling home theater audio system, pre-wired for two additional speakers and easily controlled from your smartphone. Through expansive sliding doors, step out to a private, beautifully manicured backyard. With a covered patio, lush turf lawn, and plenty of space for a future pool or play area, it’s the perfect outdoor retreat. The den offers flexibility as a home office, guest space, or potential fourth bedroom, located conveniently near the powder bath and laundry room. The serene primary suite features a ceiling fan and a spa-inspired bath complete with dual quartz vanities, a large walk-in shower, soaking tub, barn door entry, and a generous walk-in closet. Two additional bedrooms share a stylish full bath with upgraded finishes. The finished garage includes a Tesla wall charger, epoxy flooring, custom built-in cabinetry, and overhead storage, making organization effortless. Just a short distance to Skyline’s signature amenity, The Lookout, you’ll enjoy access to a stunning pool and spa, splash pad, playground, gym, clubhouse, and sweeping views of the valley. Additional parks, trails, and pools are nearby, along with convenient access to shopping and the 14 freeway via Sierra Hwy, Golden Valley, or Whites Canyon. This is more than a home, it’s a refined lifestyle, ready to be enjoyed for years to come.
Price History
| Subject | Average Home | Neighbourhood Ranking (179 Listings) | |
|---|---|---|---|
| Beds | 3 | 4 | 41% |
| Baths | 3 | 3 | 50% |
| Square foot | 2,006 | 1,951 | 54% |
| Lot Size | 10,591 | 7,079 | 72% |
| Price | $998K | $865K | 72% |
| Price per square foot | $498 | $434 | 74% |
| Built year | 2019 | 9996000 | 88% |
| HOA | $240 | 0% | |
| Days on market | 117 | 181 | 21% |

