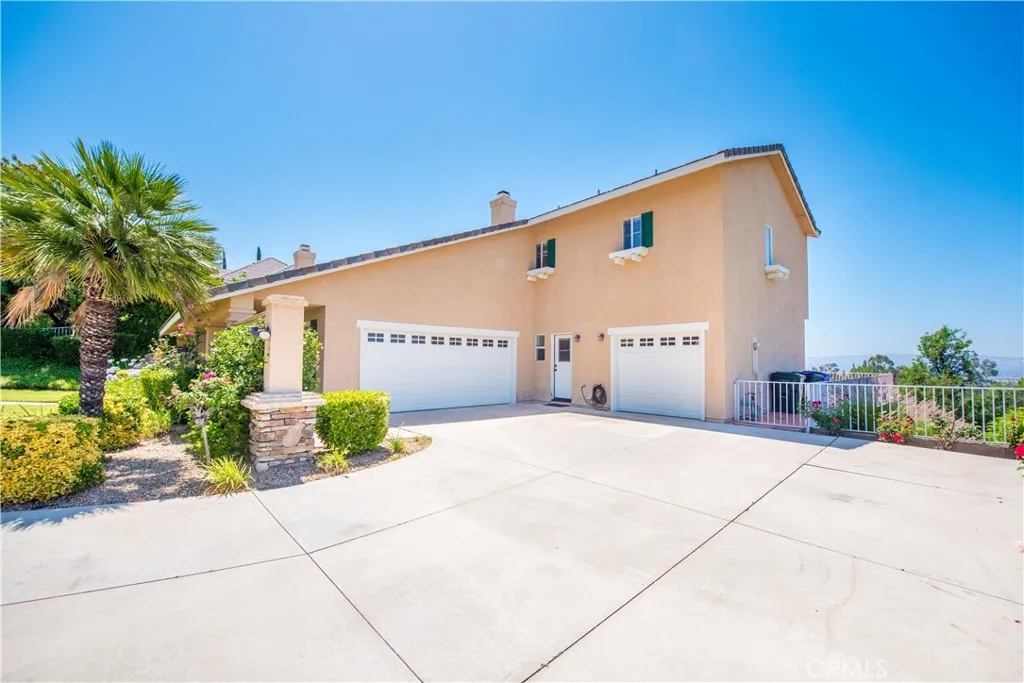28817 Terrace Drive, Highland, California 92346, Highland, - bed, bath

About this home
New paint and Photos 09/12/25...Nestled in the Scenic Hills of the Desirable East Highland Neighborhood, this One-Owner, Custom-Built View Home sits Proudly on a Premium Lot with Commanding Vistas that Stretch Far into the Distance. Designed with Intention and Care, the home was Originally Built to Accommodate up to Seven bedrooms and Five Bathrooms, as Noted in the Tax Records, and is Currently Configured as a Spacious Three-Bedroom, Four-Bath Residence, Plus a Den—Perfect for a Large or Growing Family(Easily add the 4th & 5th Bedroom in the Huge Open Loft Area). From the Moment you Step Through the Double-Door Entry, you’re welcomed by a Bright, Open Floor Plan Bathed in Natural Light from Multiple Skylights. Every Bedroom Captures its own Slice of the View, Adding a Sense of Calm and Space Throughout the Home. Elegant Tile Flooring with Custom Medallion Inlays Sets the Tone for the Craftsmanship within, while the Remodeled Kitchen is both Stylish and Functional—featuring Newer Stainless Steel KitchenAid Appliances, Paneled Refrigerator and Dishwasher, Granite Countertops, a Center Island, and Ample Recessed Lighting that enhances every corner. There are Four Distinct Rooms in the home that Each Enjoy their own Warm, Inviting Fireplace, Including the Expansive Master Suite, which offers a Peaceful retreat or Office, Custom Built-Ins, and a Generous Walk-in Closet. Thoughtful touches like Custom Shelving and Cabinetry throughout Reflect the Home's Quality and Attention to Detail. Step outside to a Large, Covered Patio with a Built-In Barbecue, where you can take in the Spectacular City Light Views. The Sprawling Upper Deck offers even More Space to Relax or Entertain, with Endless Panoramas that change from Sunrise to Starlight. Recent Upgrades include a Newer Roofing Beneath the Tiles and a Complete Plumbing Repipe, offering Peace of Mind alongside Timeless Charm. With Flexible Options for a Live-in Nanny, Multi-Generational Living, or Home Office Setups, This Home is Ready to meet the needs of Today’s Evolving Lifestyles. Conveniently located Near Top-Rated Schools, Parks, and with Easy Access to the 210 Freeway, This Home Blends Privacy, Space, and Practicality in one Exceptional Setting. NO HOA's MUST SEE!
Price History
| Subject | Average Home | Neighbourhood Ranking (184 Listings) | |
|---|---|---|---|
| Beds | 7 | 4 | 99% |
| Baths | 5 | 3 | 97% |
| Square foot | 3,871 | 1,931 | 97% |
| Lot Size | 21,600 | 7,678 | 96% |
| Price | $850K | $595K | 94% |
| Price per square foot | $220 | $310 | 4% |
| Built year | 1999 | 1992 | 64% |
| HOA | $120 | ||
| Days on market | 138 | 187 | 29% |

