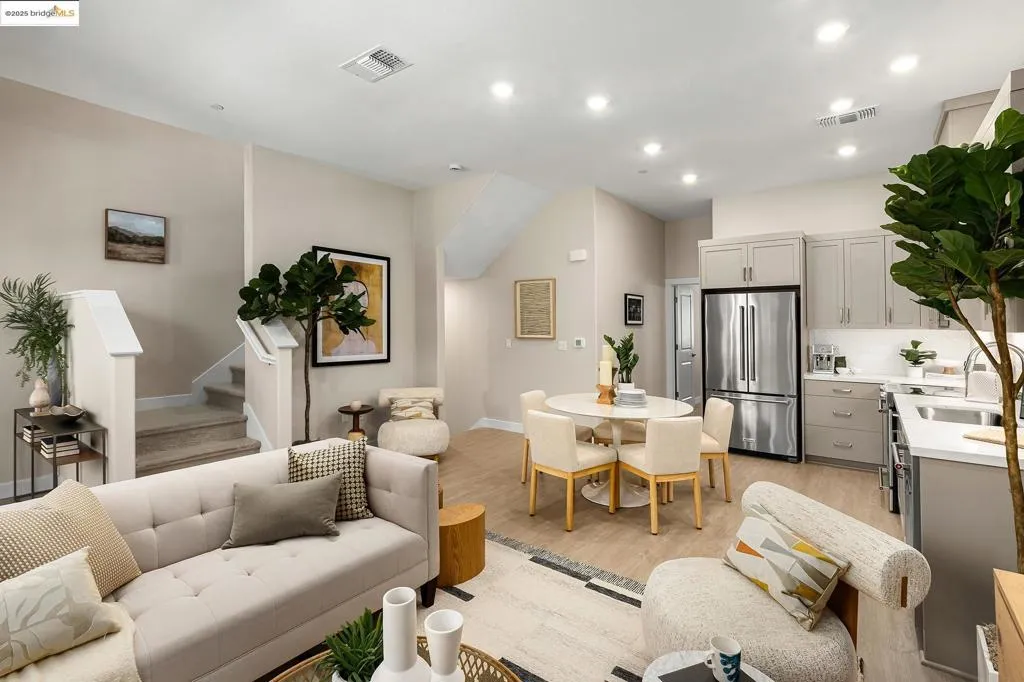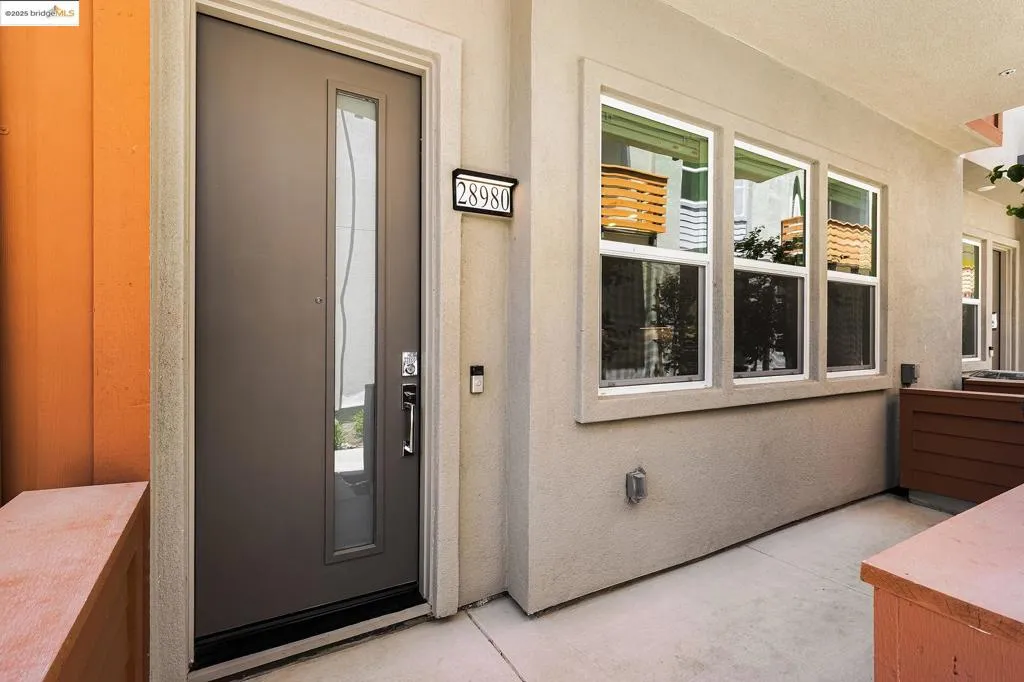28954 Parkwood Lane 66, Hayward, California 94544, Hayward, - bed, bath

ACTIVE$808,000
28954 Parkwood Lane 66, Hayward, California 94544
3Beds
3Baths
1,482Sqft
Lot
Year Built
2025
Close
-
List price
$808K
Original List price
$808K
Price/Sqft
-
HOA
$400
Days on market
-
Sold On
-
MLS number
41115084
Home ConditionExcellent
Features
Good View:
View-
About this home
Brand New 1,482 square foot townhome style, 3 bedroom, 3 full bath beautiful home. This home boasts beautiful interior finishes with an open concept family room, dining and kitchen. All electric appliances included. Private 2-Car tandem Garage with a pre-wire car charger and interior access. Highly desirable community with a beautiful hillside backdrop, overlook park and dog park with a public walking trail within the community. Great location! Short walk to BART. Easy access to 880 and 580. Close by shopping and restaurants. This home is located at SoMi HayPark, Hayward, CA 94544. This is our popular Plan 3.
Price History
Date
Event
Price
10/17/25
Listing
$808,000
Neighborhood Comparison
| Subject | Average Home | Neighbourhood Ranking (17 Listings) | |
|---|---|---|---|
| Beds | 3 | 3 | 50% |
| Baths | 3 | 3 | 50% |
| Square foot | 1,482 | 1,634 | 33% |
| Lot Size | 0 | 9,129 | |
| Price | $808K | $825K | 44% |
| Price per square foot | $545 | $496.5 | 72% |
| Built year | 2025 | 10101010 | 100% |
| HOA | $400 | $353.5 | 61% |
| Days on market | 19 | 156 | 6% |
Condition Rating
Excellent
This is a brand new townhome, built in 2025, as explicitly stated in the description and confirmed by the pristine condition visible in all images. The kitchen features modern cabinetry, new stainless steel appliances, and a contemporary backsplash. Bathrooms also showcase new, modern fixtures and vanities. All components are new, meeting current quality standards with no deferred maintenance.
Pros & Cons
Pros
New Construction: This is a brand new townhome with a year built of 2025, offering modern design, up-to-date features, and minimal immediate maintenance concerns.
Prime Location & Transit Access: The property boasts excellent connectivity with a short walk to BART, easy access to major freeways (880 and 580), and close proximity to shopping and restaurants, ideal for commuters and daily convenience.
Modern Interior & Features: It features beautiful interior finishes, an open-concept family room, dining, and kitchen, included all-electric appliances, and a private 2-car tandem garage with a pre-wired car charger.
Desirable Community Amenities: Located within a highly desirable community, residents benefit from a beautiful hillside backdrop, an overlook park, a dog park, and a public walking trail.
Spacious & Functional Layout: With 1,482 square feet, 3 bedrooms, and 3 full bathrooms, the townhome offers a practical and comfortable living space suitable for various household needs.
Cons
High Monthly Association Fee: A significant monthly association fee of $400 adds considerably to the overall cost of homeownership, which potential buyers must factor into their budget.
Future Availability/Pre-Sale: The on-market date of October 2025 indicates this is a pre-sale or under-construction property, meaning immediate occupancy is not possible and there's potential for construction delays.
Tandem Garage Configuration: While providing 2-car parking, the tandem garage layout can be less convenient for daily use compared to a side-by-side garage, especially if both vehicles are used frequently.

