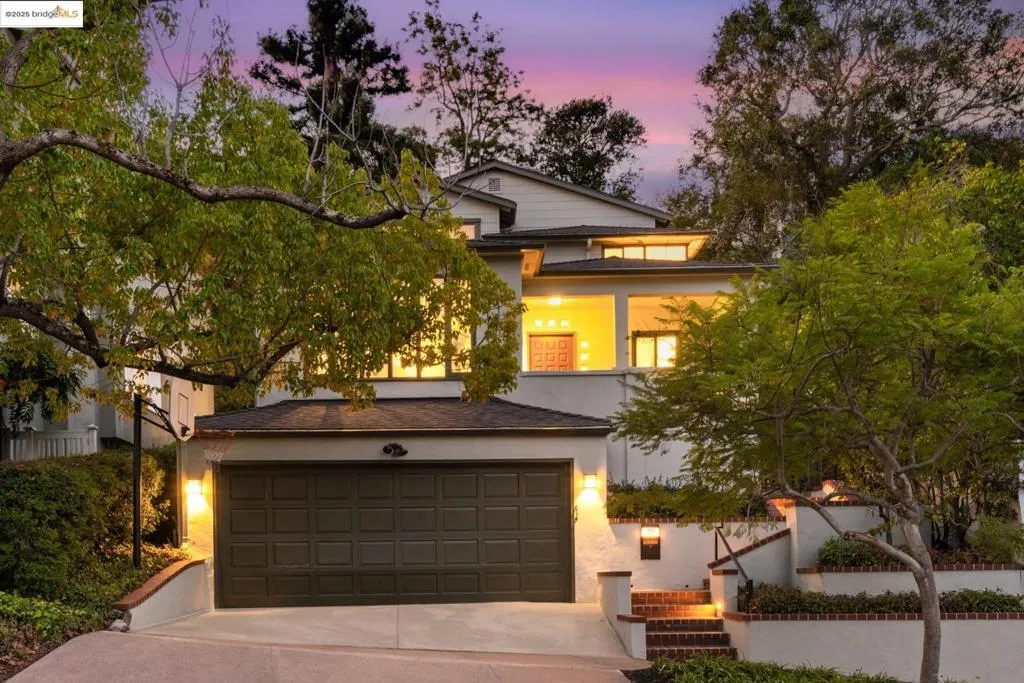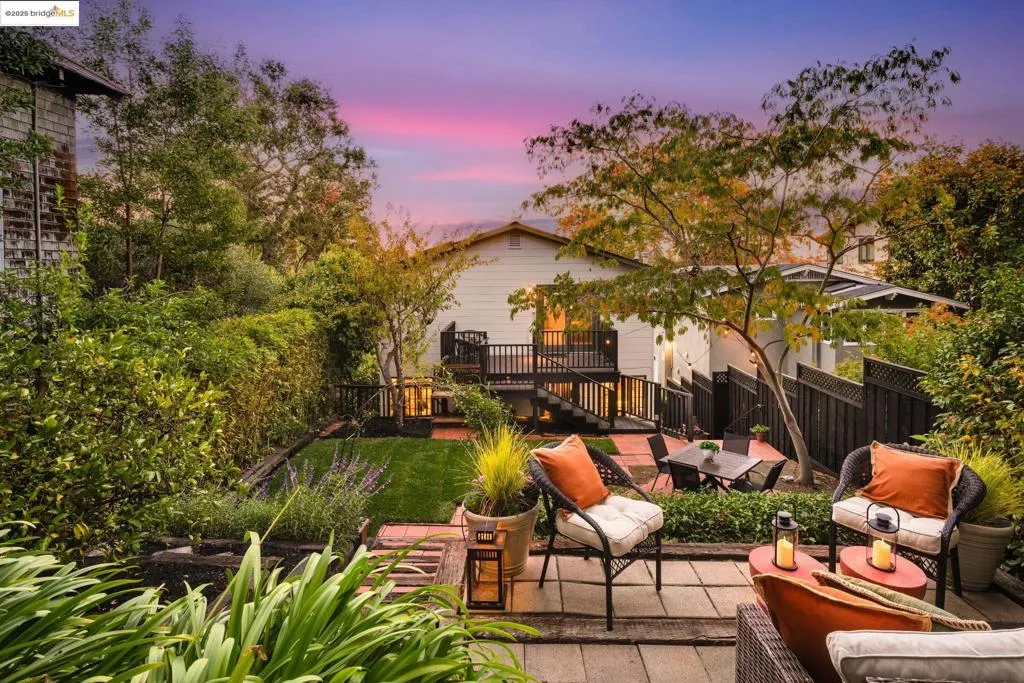29 Cambridge Way, Piedmont, California 94611, Piedmont, - bed, bath

About this home
We welcome you to visit this gorgeous Piedmont home filled with warmth, character, and tasteful renovations throughout. The elevated front porch sets the tone as a welcoming extension of the home. Inside, the gracious living room greets you with refinished hardwood floors, a gas fireplace surrounded by built-in shelving, recessed lighting, and windows that frame the treetop view. The formal dining room leads into the chef-inspired eat-in kitchen with custom cabinets, two sinks, plenty of counter space, and a convenient pantry. Upstairs, the versatile split-level layout has four spacious bedrooms and three full bathrooms. The light-filled primary suite showcases a beautifully renovated bathroom and generous closet space. Step outside onto the deck overlooking the garden to the private backyard oasis featuring a beautifully landscaped yard with a lush lawn, large patio, and mature trees. The indoor-outdoor flow is perfect for relaxing or hosting friends and family. Pull right into the 2-car garage with additional off-street parking.29 Cambridge Way is conveniently located with acclaimed Piedmont schools, reliable city services, and just blocks from all the amazing shops and dining options along Piedmont and Grand Avenue and the TransBay bus. School and park right around the corner!
Price History
| Subject | Average Home | Neighbourhood Ranking (179 Listings) | |
|---|---|---|---|
| Beds | 4 | 3 | 53% |
| Baths | 3 | 3 | 50% |
| Square foot | 2,268 | 2,341 | 47% |
| Lot Size | 5,130 | 7,929 | 16% |
| Price | $1.79M | $1.39M | 73% |
| Price per square foot | $791 | $630.5 | 71% |
| Built year | 1940 | 9780978 | 34% |
| HOA | |||
| Days on market | 13 | 159 | 1% |

