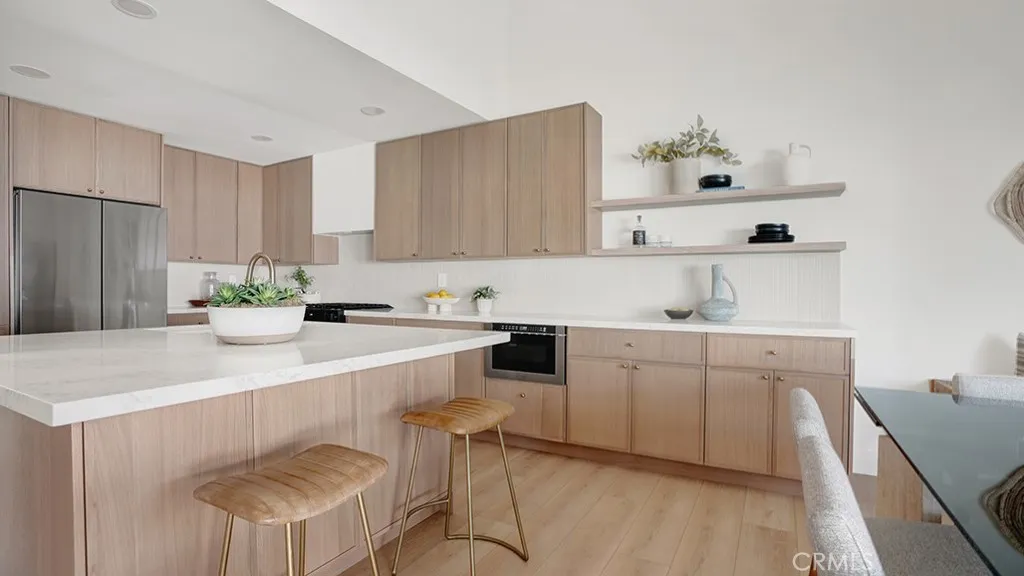29 Carson, Irvine, California 92620, Irvine, - bed, bath

About this home
Welcome to a thoughtfully reimagined Irvine home framed by lush new landscaping and an inviting courtyard. Step inside to white-oak luxury vinyl plank flooring, LED recessed lighting, new baseboards and casings throughout. The heart of the home is a warm, plaster-finished wood-burning fireplace that anchors the open living space. A designer kitchen showcases slim oak-shaker cabinetry, quartz countertops, a tile backsplash, quartz sink, champagne-bronze fixtures, and a suite of new appliances including a bespoke range, dishwasher, and over-the-range microwave. Dual-pane windows and new sliding doors invite easy indoor-outdoor living to a fully refreshed backyard with new concrete patio and vinyl fencing—perfect for gatherings. Guest bedrooms feature upgraded lighting and closet systems; the hall bath includes an oversized soaking tub and tiled shower niche. The spacious primary suite adds a double vanity, designer tile, and crystal-clear Starphire shower glass for a spa-like feel. Modern touches include matte-black hardware with solid-core doors, new outlets/switches, a smart thermostat with tuned-up HVAC, epoxy-finished garage with new door motor/keypad, and a 200-amp electrical panel. Turnkey and move-in ready.
Nearby schools
Price History
| Subject | Average Home | Neighbourhood Ranking (95 Listings) | |
|---|---|---|---|
| Beds | 4 | 4 | 50% |
| Baths | 3 | 3 | 50% |
| Square foot | 2,109 | 2,434 | 31% |
| Lot Size | 5,150 | 5,000 | 53% |
| Price | $1.99M | $1.98M | 50% |
| Price per square foot | $943 | $847 | 79% |
| Built year | 1977 | 9915993 | 9% |
| HOA | |||
| Days on market | 57 | 166 | 7% |

