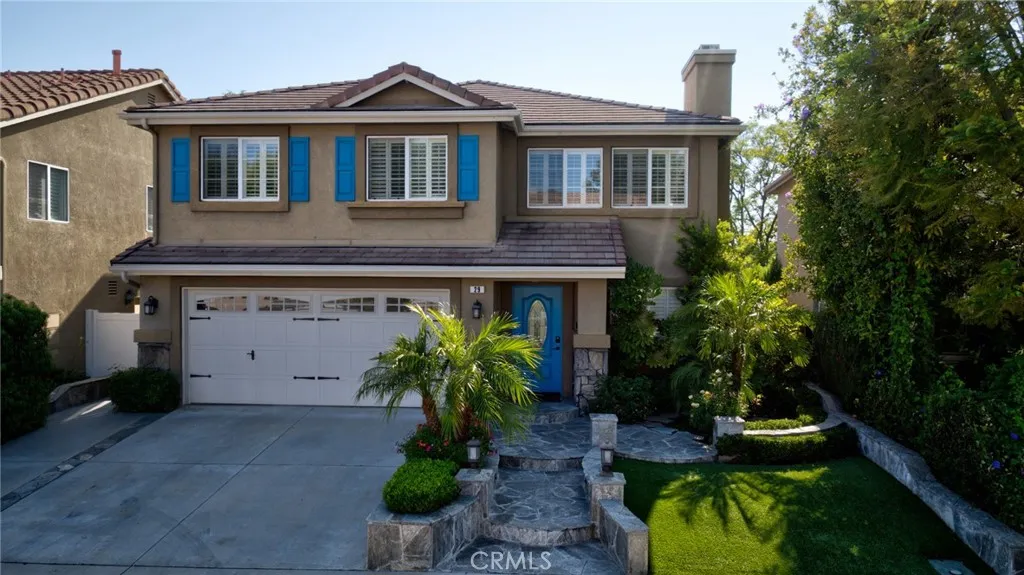29 Hemingway Ct, Trabuco Canyon, California 92679, Trabuco Canyon, - bed, bath

About this home
Located on a quiet cul-de-sac with no HOA, this beautifully upgraded, turnkey home offers 4 bedrooms and 2.5 bathrooms. The spacious primary and secondary bedrooms feature custom walk-in closets. The upstairs guest bathroom includes dual vanities and custom tile work, while the primary suite offers additional upgrades such as dual vanities, a jetted soaking tub, and a walk-in shower with dual shower heads. Interior features include wood shutters, crown molding throughout, and Travertine flooring in the downstairs living areas. The kitchen is equipped with double ovens, a touch-activated faucet, and ample workspace. Recent updates include new dual-zone HVAC systems with separate upstairs/downstairs controls, additional attic insulation, and a radiant barrier for energy efficiency. The home has been freshly painted upstairs and down, and features an updated built-in entertainment center with new stain, as well as a custom-built bar with hutch lighting and storage. A new XL picture window and matching sliding glass doors in the second living room enhance the indoor/outdoor living, complete with custom electronic blinds. In the backyard to enjoy a custom pergola with fan and lighting, Pebble Tec pool and spa with Wi-Fi controls, a built-in BBQ, and a gas firepit—all surrounded by lush landscaping. Additional highlights include low-maintenance front yard turf and a finished garage with epoxy flooring. This home is move in ready.
Price History
| Subject | Average Home | Neighbourhood Ranking (186 Listings) | |
|---|---|---|---|
| Beds | 4 | 4 | 50% |
| Baths | 3 | 3 | 50% |
| Square foot | 2,480 | 3,189 | 31% |
| Lot Size | 4,187 | 7,245 | 5% |
| Price | $1.47M | $1.74M | 28% |
| Price per square foot | $591 | $638 | 39% |
| Built year | 1998 | 1993 | 77% |
| HOA | $170 | ||
| Days on market | 115 | 179 | 24% |

