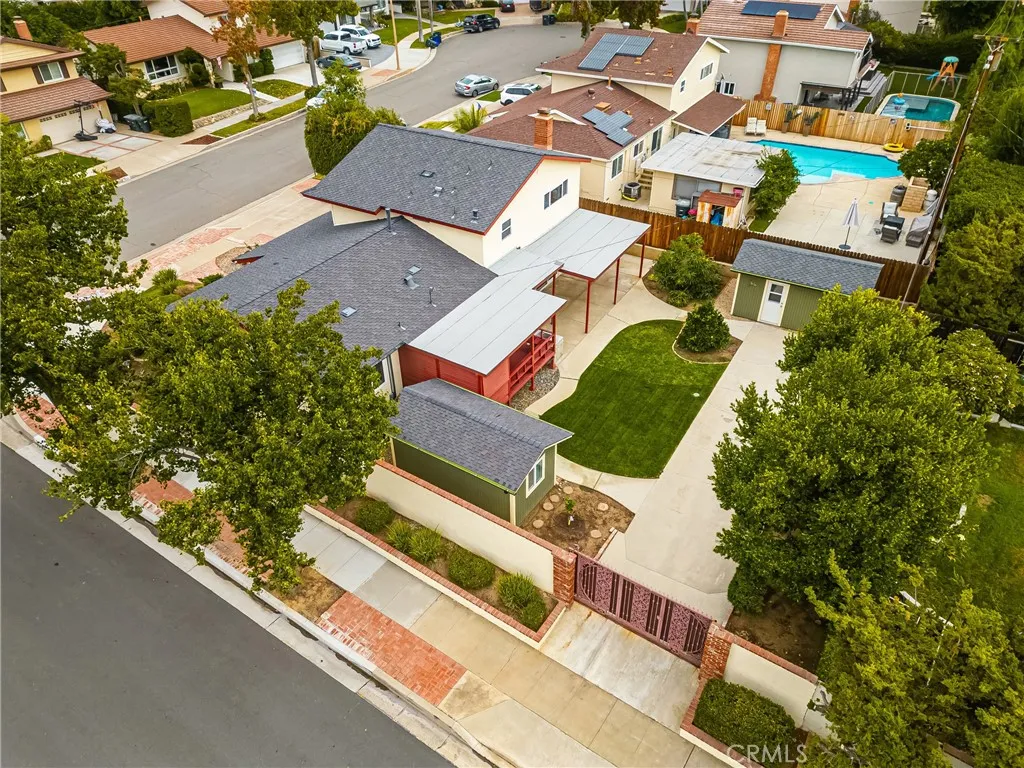2902 E Trenton E, Orange, California 92867, Orange, - bed, bath

About this home
Welcome to this beautifully upgraded 4-bedroom, 3-bathroom home offering 2,121 sq ft of thoughtfully designed living space. Featuring a downstairs bedroom and full bath, this layout is ideal for guests or multigenerational living. At the heart of the home is the Designer Chef's Kitchen, equipped with premium appliances including a Dacor refrigerator, Dacor double oven with warming drawer, Wolf 6-burner cooktop, Bosch dishwasher, and Dacor convection microwave. Quartzite countertops, a vegetable prep sink, and custom pull-out shelving complete this culinary dream. All bathrooms have been tastefully updated with elegant KraftMaid birch wood cabinetry, adding warmth and sophistication throughout. The home features 3/4-inch Hickory wood floors, recessed lighting, and ceiling fans to keep you comfortable year-round. Step outside to entertain in style under the custom-built covered patio, perfect for alfresco dining. The expansive backyard is a private oasis with mature Hass avocado, orange, lime, and lime trees, plus a convenient slab sink for barbecuing. Two custom 8x16 sheds, fully insulated with drywall, windows, and 3-amp wiring, provide exceptional additional space. Additional highlights include RV parking with remote-controlled gate access, Noritz tankless water heater, Trane top of the line air conditioner. reverse osmosis water system, Vertex security system with multiple cameras, newer ductwork, and a 3-year-old composition shingle roof with a 50-year warranty. A rare find that seamlessly blends luxury finishes, thoughtful upgrades, and versatile outdoor space—this home truly is the total package!
Nearby schools
Price History
| Subject | Average Home | Neighbourhood Ranking (135 Listings) | |
|---|---|---|---|
| Beds | 4 | 4 | 50% |
| Baths | 3 | 3 | 50% |
| Square foot | 2,121 | 2,101 | 51% |
| Lot Size | 7,688 | 7,573 | 51% |
| Price | $1.5M | $1.25M | 63% |
| Price per square foot | $707 | $643.5 | 68% |
| Built year | 1965 | 9830983 | 49% |
| HOA | |||
| Days on market | 151 | 147 | 53% |

