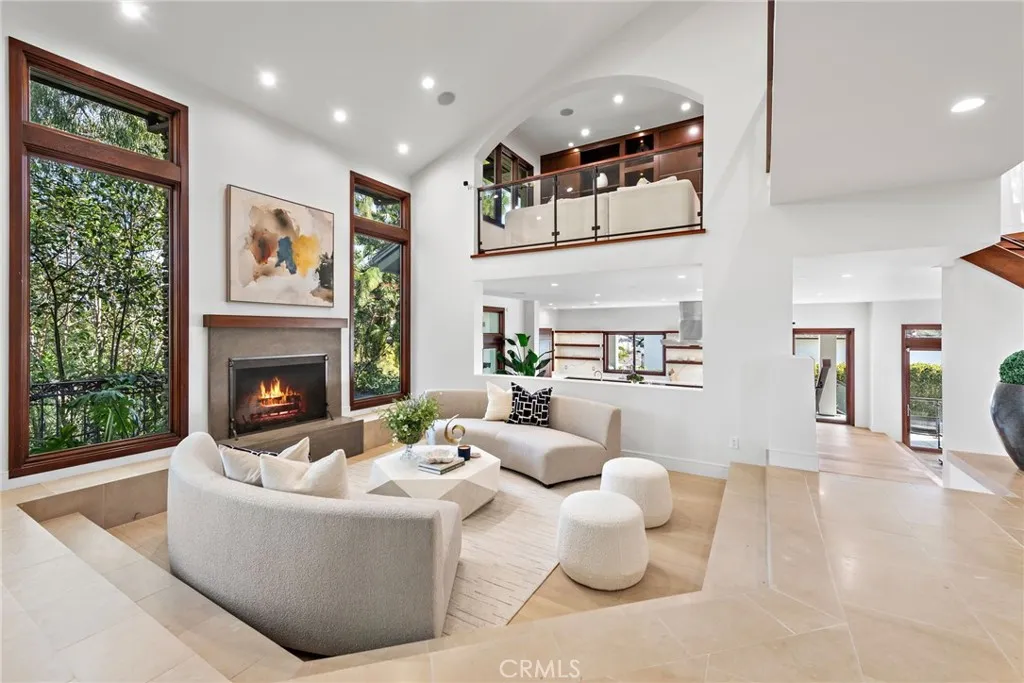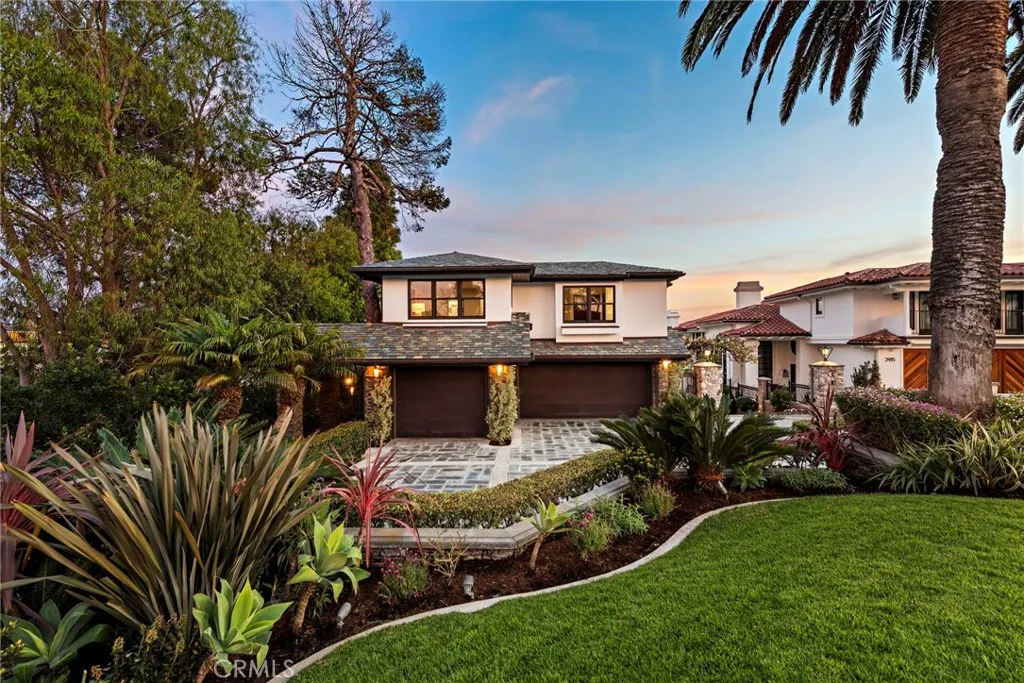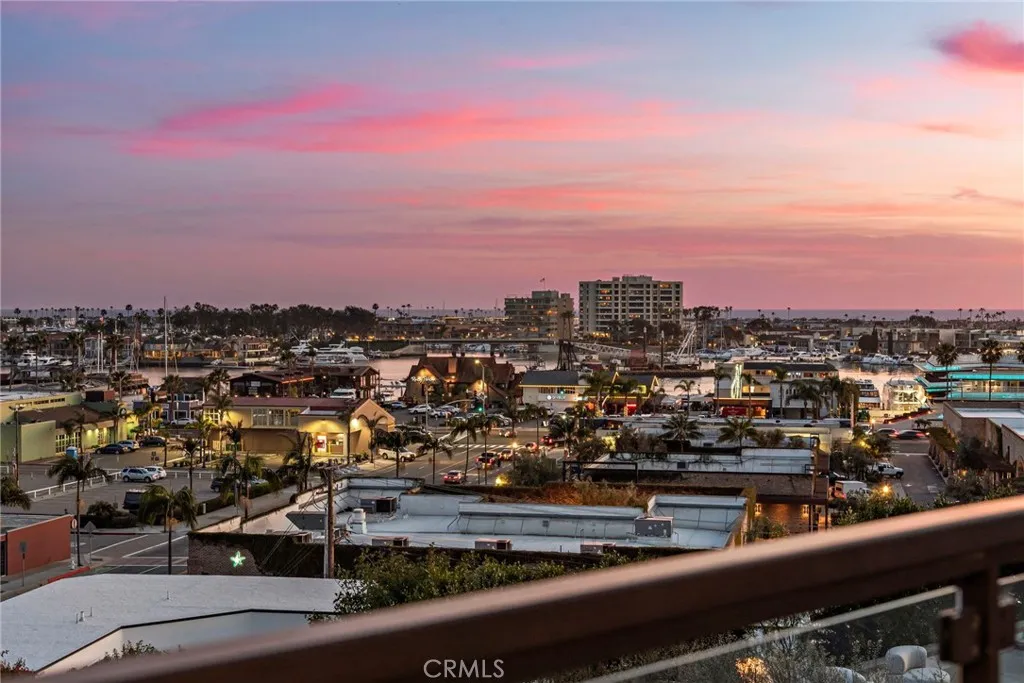2907 Cliff Drive, Newport Beach, California 92663, Newport Beach, - bed, bath

About this home
Nestled on a coveted corner lot, this exceptional estate sits beside Cliff Drive Park on one side and just steps away from a lush greenbelt on the other, creating a unique blend of privacy, beauty, and convenience. With sweeping views of the ocean, harbor, and Catalina Island, this property is a true masterpiece of coastal living. Spanning over 5,000 square feet, this five-bedroom (optional sixth) home, with five-and-a-half baths, offers a seamless fusion of luxury, design, and natural surroundings. The entry is framed by a serene walkway with water features leading to double doors. Inside, the open foyer with soaring ceilings, a central fireplace, and expansive Marvin windows create a bright, welcoming atmosphere. Wood and stone flooring and custom millwork add a refined touch, while sunken common areas enhance the sense of space. On the main level, you'll find two spacious en suite bedrooms, a formal living room, a wine room, and an open-concept dining area that flows into a gourmet kitchen and family room. The kitchen features Thermador appliances, a 13-foot "Bistro"-style island, quartz countertops, and custom cabinetry. Glass doors open to a covered terrace, offering sweeping harbor views. The private wing is home to the primary suite, which includes a fireplace, private balcony, a large walk-in closet, and a spa-like bath. On the same level, a media room, library, office, two additional en suite bedrooms with built-in study areas, and an upstairs family room complete the living spaces. Outside, the backyard is an entertainer’s dream, featuring a saltwater pool, built-in BBQ, and plenty of space for al fresco dining, all framed by breathtaking coastal views. Other highlights include a Vantage lighting system, a laundry room, and a sweeping driveway leading to a three-car garage, all set amidst beautifully manicured landscaping. Located just minutes from shopping, dining, and the Balboa Peninsula, this home offers the perfect combination of privacy, luxury, and convenience.
Nearby schools
Price History
| Subject | Average Home | Neighbourhood Ranking (80 Listings) | |
|---|---|---|---|
| Beds | 5 | 4 | 73% |
| Baths | 6 | 4 | 83% |
| Square foot | 5,002 | 2,643 | 94% |
| Lot Size | 8,892 | 3,657 | 93% |
| Price | $8.25M | $4.9M | 85% |
| Price per square foot | $1,649 | $1,838 | 37% |
| Built year | 1989 | 1962 | 65% |
| HOA | |||
| Days on market | 104 | 188 | 15% |

