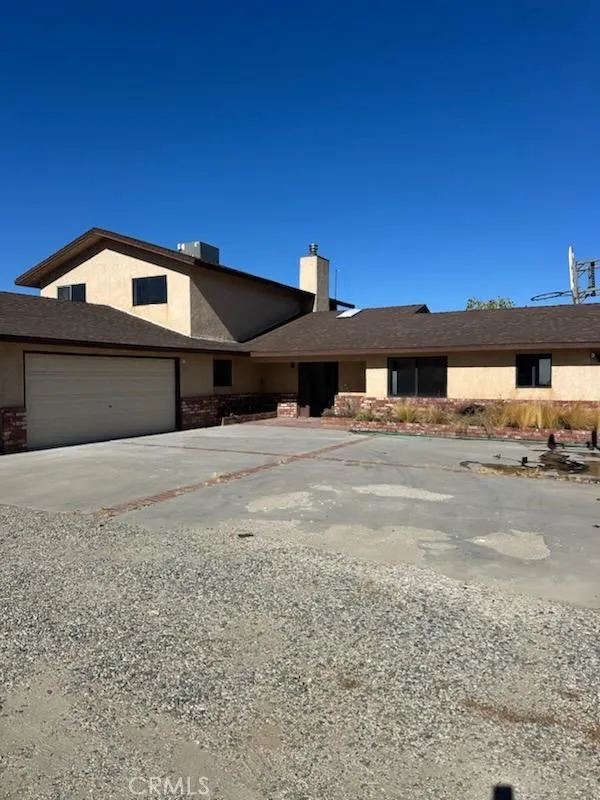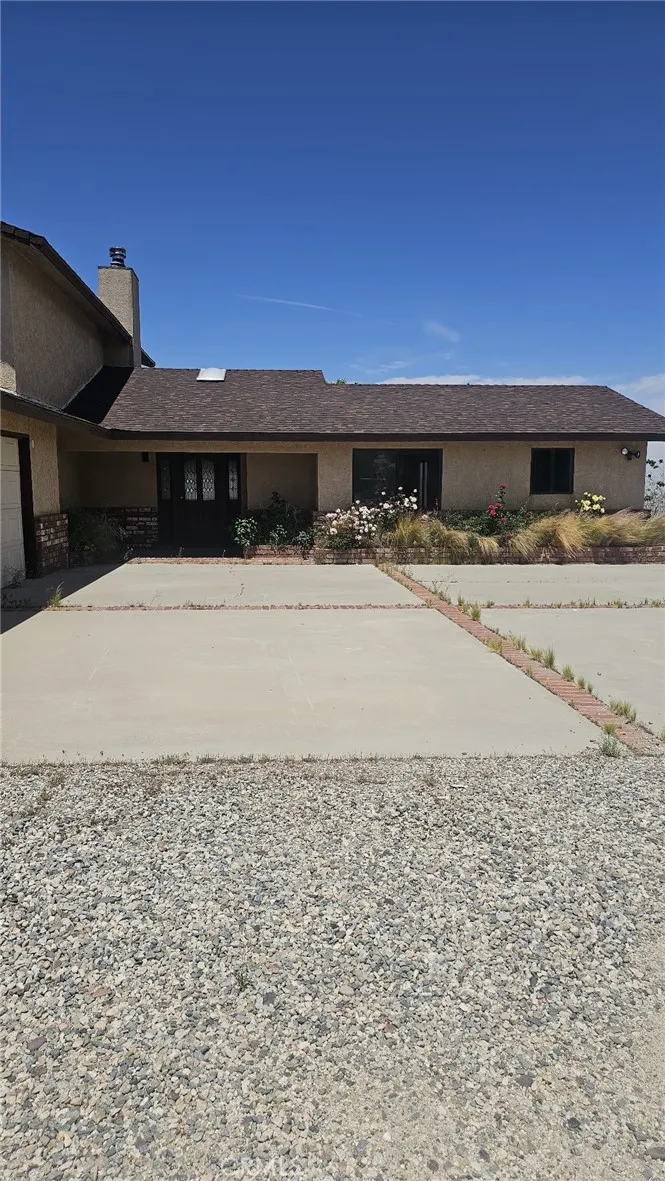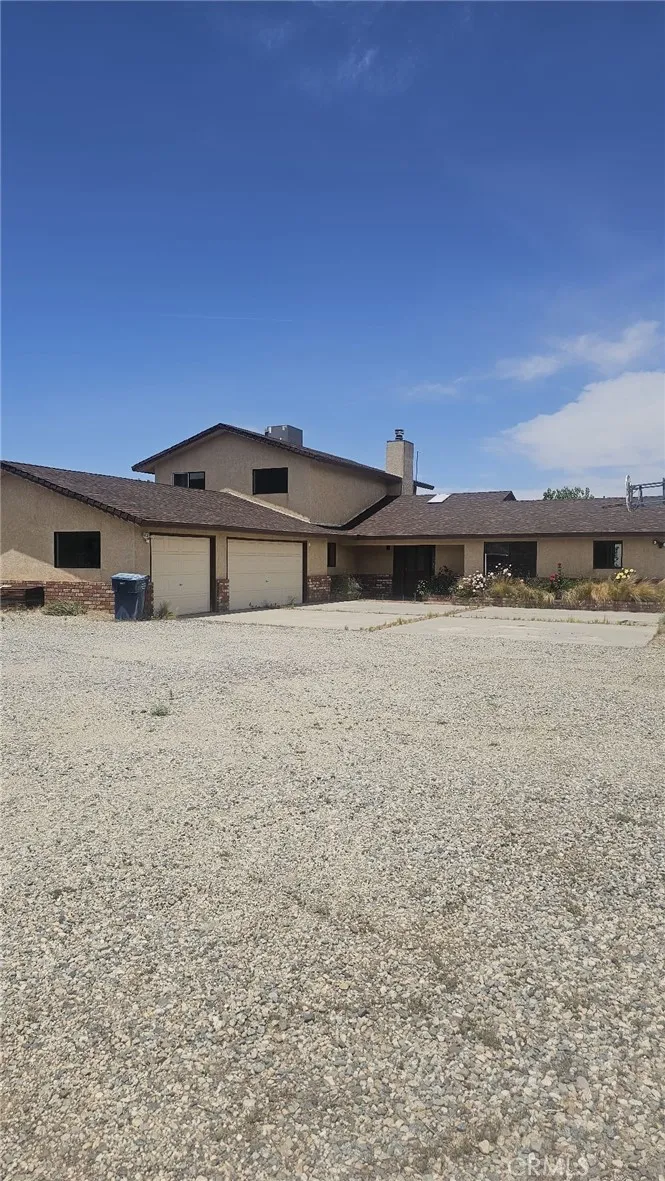2910 Silver Ridge Drive, Pinon Hills, California 92372, Pinon Hills, - bed, bath

ACTIVE$530,000
2910 Silver Ridge Drive, Pinon Hills, California 92372
4Beds
3Baths
2,348Sqft
99,752Lot
Year Built
1985
Close
-
List price
$530K
Original List price
$580K
Price/Sqft
-
HOA
-
Days on market
-
Sold On
-
MLS number
CV25112814
Home ConditionFair
Features
Good View: Panoramic
Patio
ViewPanoramic
About this home
THIS IS 2348 SQFT HOUSE WITH 3 BEDROOMS UPSTAIR AND ONE DOWNSTAIRS. 3 BATHROOMS, BIG FAMILY ROOM WITH EXIT TO BACK YARD AND VERY BEAUTIFUL LIVING ROOM WITH WOOD BURNING BLOWER STOVE , FORMAL DINING ROOM WITH EXIT TO BACK YARD, VERY GOOD SIZE LAUNDRY AREA WITH GABINETS, ALSO SPACIOUS KITCHEN WITH A PLENTY OF GABINETS, 3 VERY GOOD SIZE ATTACHED CAR GARAGE WITH DIRECT ENTER TO THE HOUSE . UPSTAIRS AND ROOMS HAS LAMINATE FLOOR ALSO NEW PAINT ALL THE HOUSE.... THIS HOUSE IS SITE IN 2.29 ACRES LAND HAVE A LOT OF PARKING SPACE ALSO IS CHAIN FENCE...HAVE A DETACHED 1000 SQFT INSULATED WORKSHOP WITH ROLL UP DOOR WITH WATER... THE EXTRA IS THE PROPERTY HAVE ACCES TO FLAT LAND ON BACK,, HAVE TO SEE TO APRECIATED JUST NEED LOVE AND CARE OF A FAMILY .
Neighborhood Comparison
| Subject | Average Home | Neighbourhood Ranking (26 Listings) | |
|---|---|---|---|
| Beds | 4 | 3 | 70% |
| Baths | 3 | 2 | 67% |
| Square foot | 2,348 | 2,038 | 70% |
| Lot Size | 99,752 | 97,574 | 59% |
| Price | $530K | $490K | 70% |
| Price per square foot | $226 | $249 | 22% |
| Built year | 1985 | 1998 | 19% |
| HOA | |||
| Days on market | 169 | 194 | 48% |
Condition Rating
Fair
The property was built in 1985. The listing mentions new paint and laminate flooring upstairs, suggesting some updates. However, the kitchen and bathrooms appear dated in the images. The exterior also shows signs of needing some care. While functional, it requires minor updates to bring it up to modern standards.
Pros & Cons
Pros
Large Lot Size: The property sits on a 2.29-acre lot, offering ample space and potential for various outdoor activities and future development.
Detached Workshop: A 1000 sqft insulated workshop with a roll-up door and water access provides a significant advantage for hobbyists, entrepreneurs, or those needing extra storage.
Spacious Interior: With 2348 sqft, the house offers a generous living space, including a large family room, formal dining room, and spacious kitchen with plenty of cabinets.
Attached Garage: The 3-car attached garage with direct access to the house provides convenience and security.
New Interior Paint and Laminate Flooring: Fresh paint and laminate flooring throughout the house create a clean and updated feel.
Cons
Needs TLC: The listing mentions the property 'just need love and care of a family,' suggesting that some updates or repairs may be needed.
Age of Property: Built in 1985, the property may have outdated features or require updates to meet modern standards.
Price Reduction: The property has experienced a price reduction from $580,000 to $530,000, which may indicate challenges in attracting buyers at the original price point.

