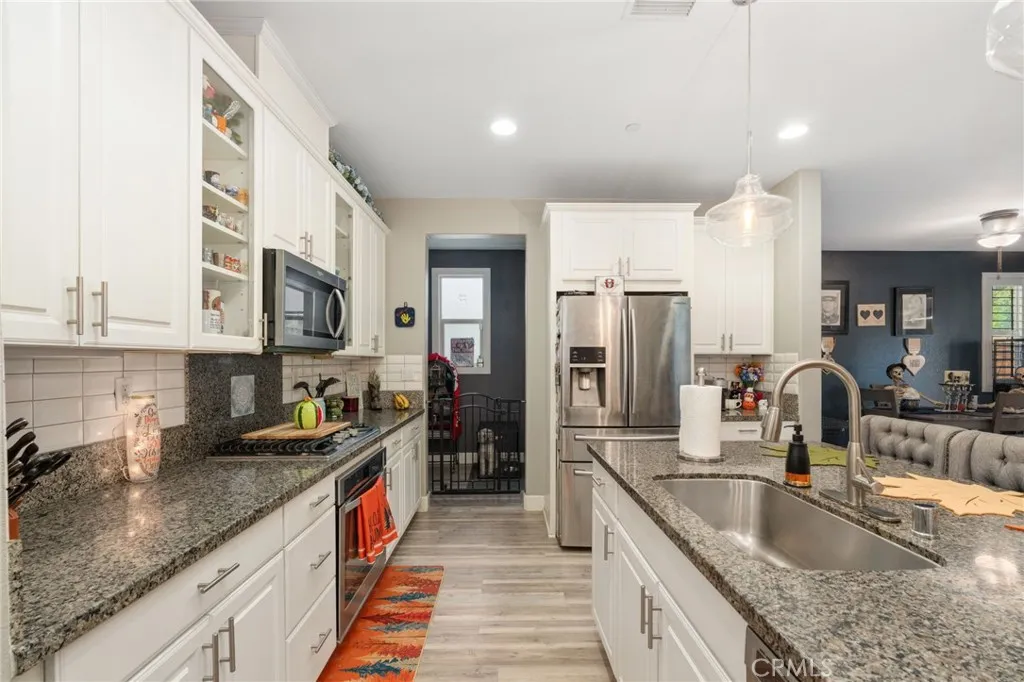29121 Black Oak, Lake Elsinore, California 92530, Lake Elsinore, - bed, bath

About this home
Welcome to this beautifully maintained 3-bedroom, 2-bath home located in the highly sought-after Summerly Community of Lake Elsinore. This thoughtfully designed two-story residence has all bedrooms and bathrooms on the main floor, along with a spacious upstairs loft that is perfect as a media room, home office, or creative retreat. Step into a light-filled interior with a welcoming open-concept layout that connects the living room, dining area and kitchen, perfect for entertaining or relaxing at home. The living space features laminate flooring, neutral paint tones and plantation shutters in the dining room, primary suite and one bedroom, offering comfort and timeless style. The kitchen boasts granite countertops, ample cabinet space, a functional layout and a microwave that's approximately one year old. A breakfast bar adds convenience for quick meals or casual dining. The dining area is ideally positioned with easy access to the backyard for indoor-outdoor living. The primary suite is private and spacious, featuring laminate flooring, dual sinks, a roomy closet and a good-sized shower. The two additional bedrooms offer carpet flooring with new carpet (approx. 6 months old) in one room and they share a full hall bathroom with a bathtub/shower combo. Upstairs, the loft provides additional flexibility that is ideal for a second living area, playroom or guest space. The backyard offers the perfect setting for gatherings and quiet evenings featuring a large covered patio with lights, a separate sitting area with a moveable firepit, a gated dog run and full fencing in the backyard for privacy. Additional highlights include: Leased solar, 2-car garage with built-in storage racks and driveway parking. Summerly HOA Amenities include 2 pools, spa/hot tub, outdoor cooking area, 3 parks, playgrounds, 2 splash zones and firepits. Close to schools, shopping, dining and 15 freeway.
Nearby schools
Price History
| Subject | Average Home | Neighbourhood Ranking (308 Listings) | |
|---|---|---|---|
| Beds | 3 | 3 | 50% |
| Baths | 2 | 2 | 50% |
| Square foot | 1,868 | 1,834 | 51% |
| Lot Size | 6,970 | 7,405 | 41% |
| Price | $600K | $584K | 58% |
| Price per square foot | $321 | $325 | 49% |
| Built year | 2016 | 2005 | 61% |
| HOA | $122 | 0% | |
| Days on market | 32 | 191 | 0% |

