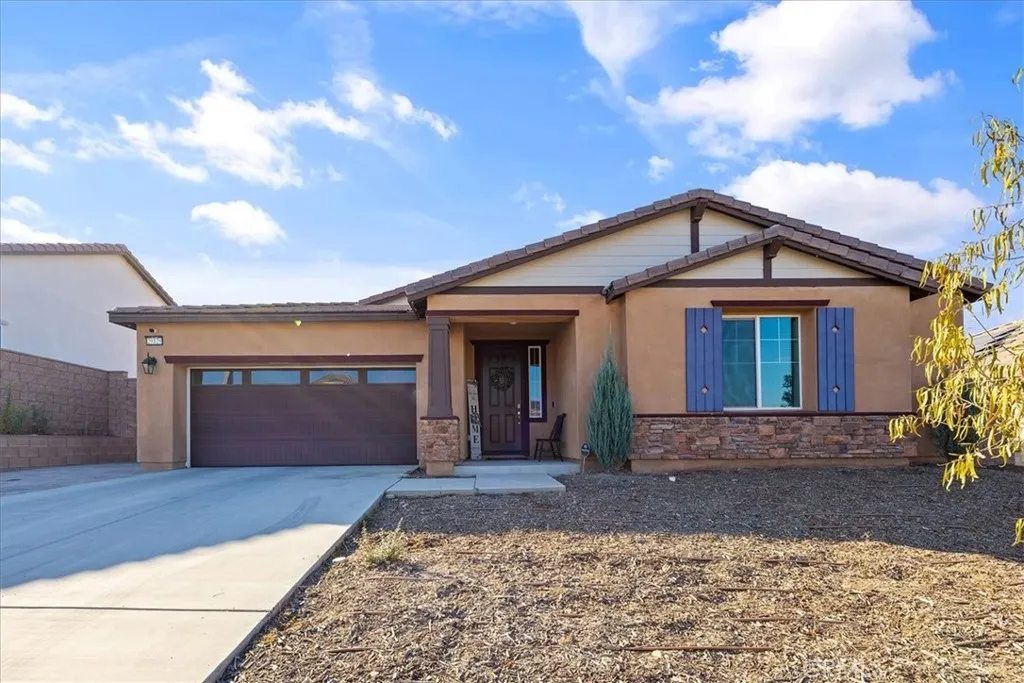29129 Evans Way, Lake Elsinore, California 92530, Lake Elsinore, - bed, bath

About this home
Welcome to this stunning Single-Story residence offering 2,514 sq. ft. of thoughtfully designed living space with 4 Bedrooms, 3 Bathrooms, perfectly blending functionality and luxury. With no neighbors behind and stunning views of the local mountains, this home has a peaceful feeling. Three of the Bedrooms are located in the front of the home, two of which are connected by a Jack and Jill bathroom, and one with its own hallway bathroom providing comfort for family or guests. The Primary Bedroom Suite is tucked away at the back of the home offering added privacy. The Primary suite feels like a peaceful retreat with a custom barn door leading into a spa-like bathroom featuring dual sinks, a walk-in shower, an oversized soaking tub, separate toilet room, and a spacious walk-in closet with custom shoe shelving. The heart of the home is the Gourmet Kitchen boasting white cabinetry, Carrera marble countertops, an extended center island/countertop, stainless steel appliances, a 36-inch commercial range top, and a professional-grade stainless steel sink. It is OPEN to the Family Room and Dining Area and promotes family gatherings and entertaining. There is a Good size walk-in Pantry for food storage. Practical upgrades include a three-car Tandem Garage equipped with a tankless water heater, 240V EV charging station and two 1,500-lb overhead storage racks. The laundry room is indoors, and comes with built-in shelving. PAID OFF SOLAR through SunRun and NO HOA are MAJOR added benefits! The Whole house fan helps cool off the home quickly and efficiently during the warmer months. There is ample room for all your "toys" as this property features an extended driveway with vehicle-rated pavers designed for vehicle or boat parking at the Front Left side of the home. Enjoy California outdoor living with an extended concrete patio, alumawood patio cover, and ceiling fans with lights. Use your imagination to design the rest of the Back yard to your own desires. This home checks every box with its combination of modern elegance, thoughtful upgrades, Paid Off Solar and No HOA.
Price History
| Subject | Average Home | Neighbourhood Ranking (308 Listings) | |
|---|---|---|---|
| Beds | 4 | 3 | 56% |
| Baths | 3 | 2 | 54% |
| Square foot | 2,514 | 1,834 | 84% |
| Lot Size | 7,810 | 7,405 | 52% |
| Price | $745K | $584K | 93% |
| Price per square foot | $296 | $325 | 37% |
| Built year | 2022 | 2005 | 72% |
| HOA | |||
| Days on market | 32 | 191 | 0% |

