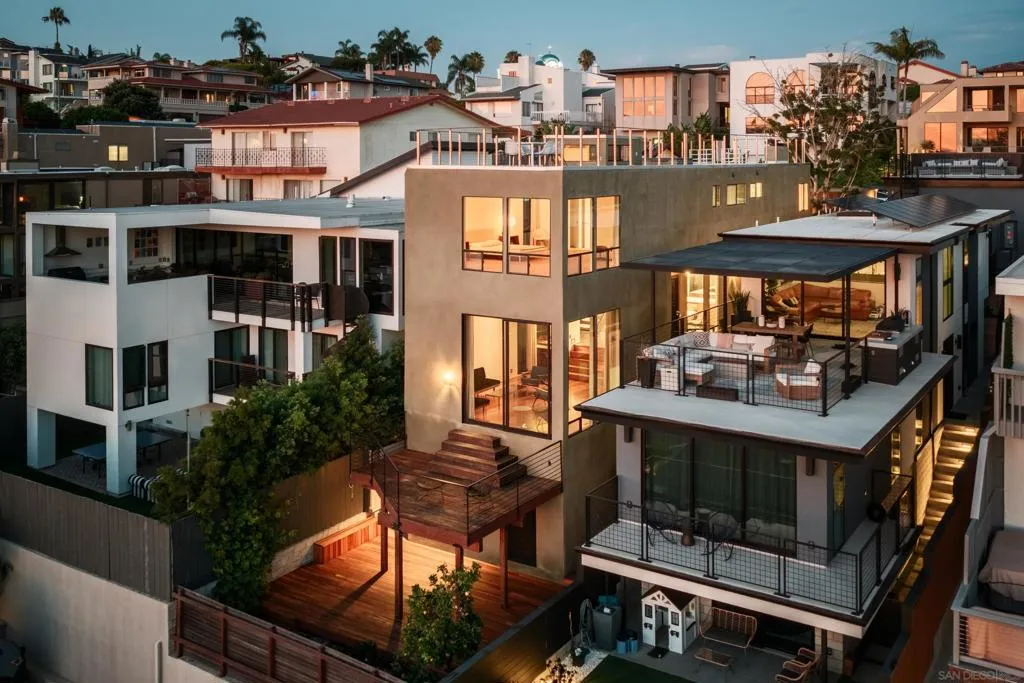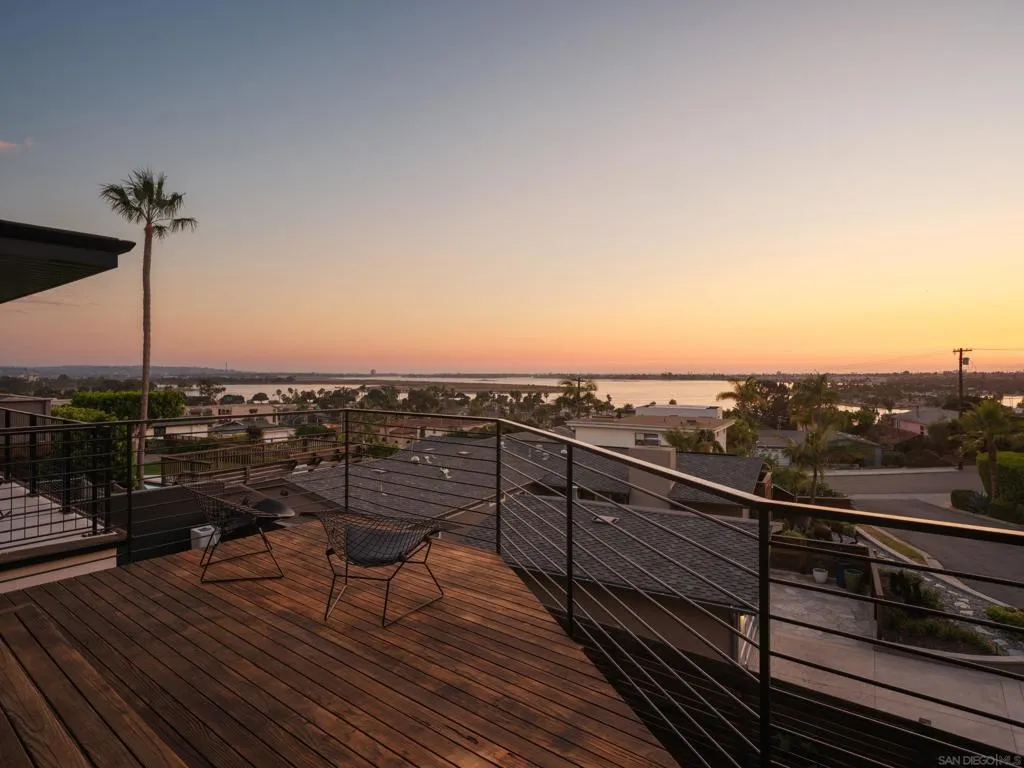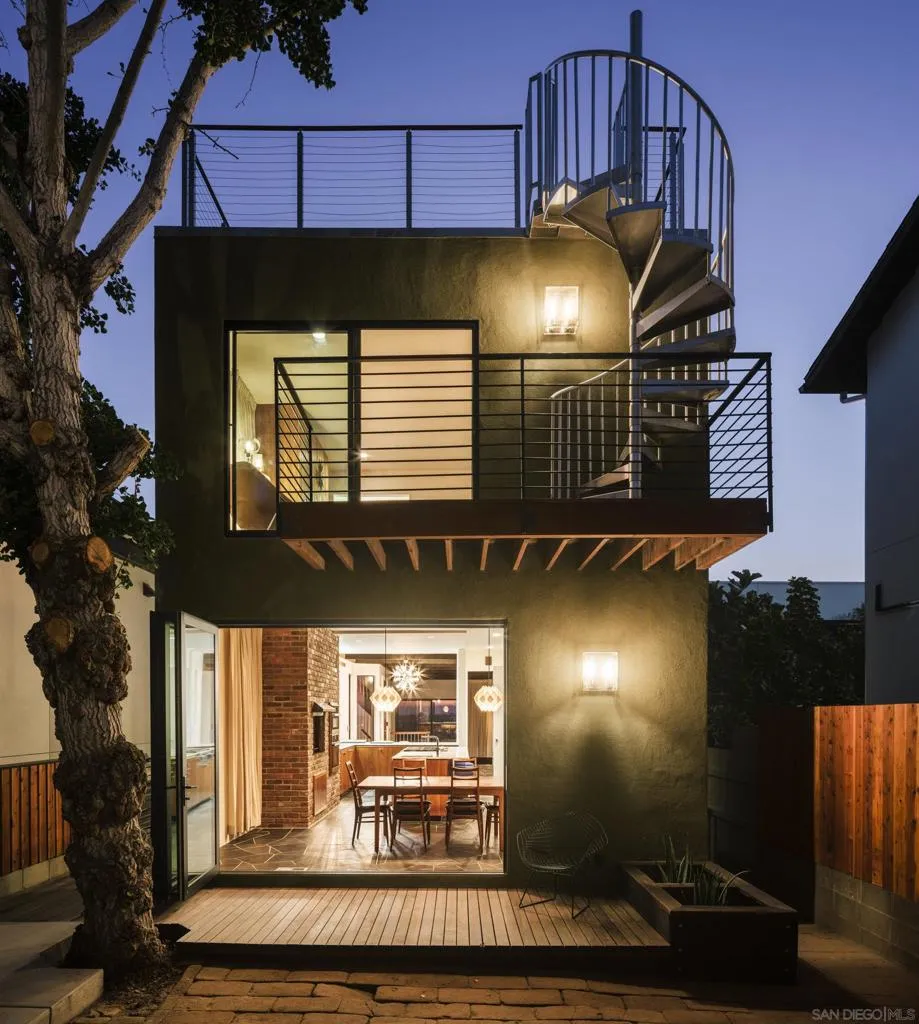2916 Chicago Street, San Diego, California 92117, San Diego, - bed, bath

About this home
A 2 bedroom home that offers so much more! The Liepman Residence, designed by architect Bruce Dammann, and renovated between 2014-2025, boasts panoramic ocean and bay views. Interiors include black walnut and slate flooring, Heath ceramic tile, and custom cabinetry. The chef’s kitchen features a 10-foot Calacatta marble island, Miele appliances, and Franke fixtures. The primary bath offers heated floors and a heated towel rack. Enjoy a wet bar, wine cellar, and indoor/outdoor living with redwood decks and accordion doors to a private courtyard. The Liepman Residence offers far more living potential than simply seeing it as a 2-bedroom home. In addition to 2,312 sq ft of beautifully reimagined space, the home includes a bonus 600 sq ft lower level. Designed by San Diego architect Bruce Dammann, the home captures sweeping ocean and bay views (not to mention Sea World's fireworks displays) from every level. Inside, premium materials abound: solid black walnut flooring, custom slate, Heath ceramic tiles and sustainable cork. Bespoke walnut cabinetry flows from kitchen to hallway to baths. The chef’s kitchen features a 10-ft Calacatta marble island, Miele appliances, and Franke fixtures. The primary suite offers a large walk through closet and spa-style bathroom with heated floors and heated towel rack. For entertaining: a wet bar, 300-bottle wine cellar, and media ready wall. Outdoor living shines with handcrafted redwood decks, fencing, and accordion doors opening to a private courtyard—perfectly blending indoor and outdoor life.
Price History
| Subject | Average Home | Neighbourhood Ranking (178 Listings) | |
|---|---|---|---|
| Beds | 2 | 3 | 3% |
| Baths | 4 | 2 | 95% |
| Square foot | 2,312 | 1,402 | 92% |
| Lot Size | 0 | 6,700 | |
| Price | $2.1M | $1.15M | 97% |
| Price per square foot | $908 | $810 | 73% |
| Built year | 1973 | 1960 | 87% |
| HOA | |||
| Days on market | 85 | 137 | 20% |

