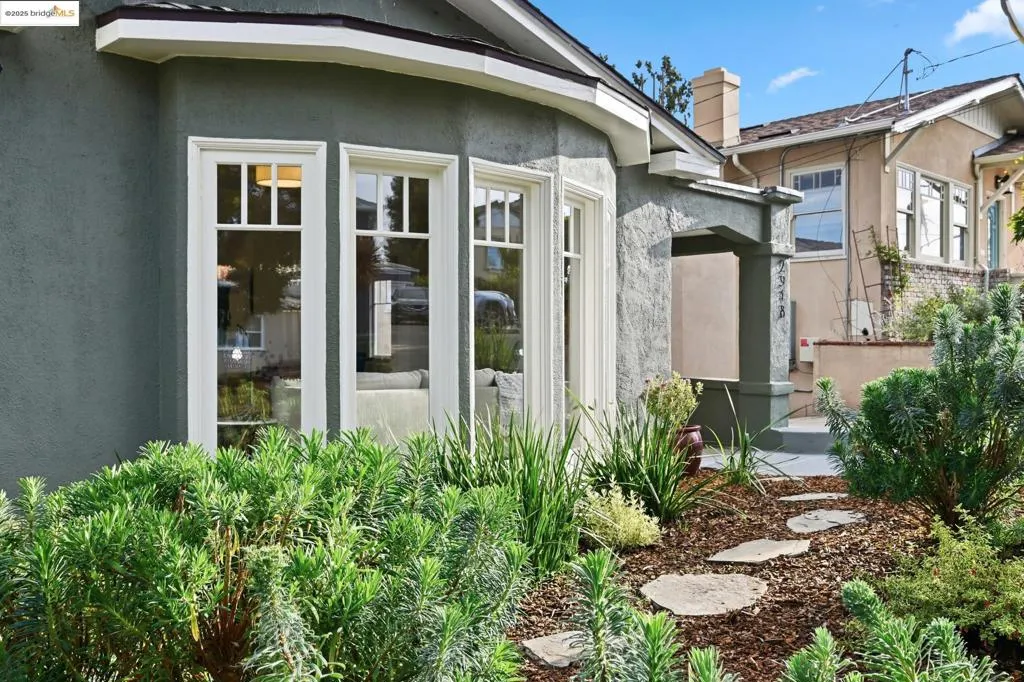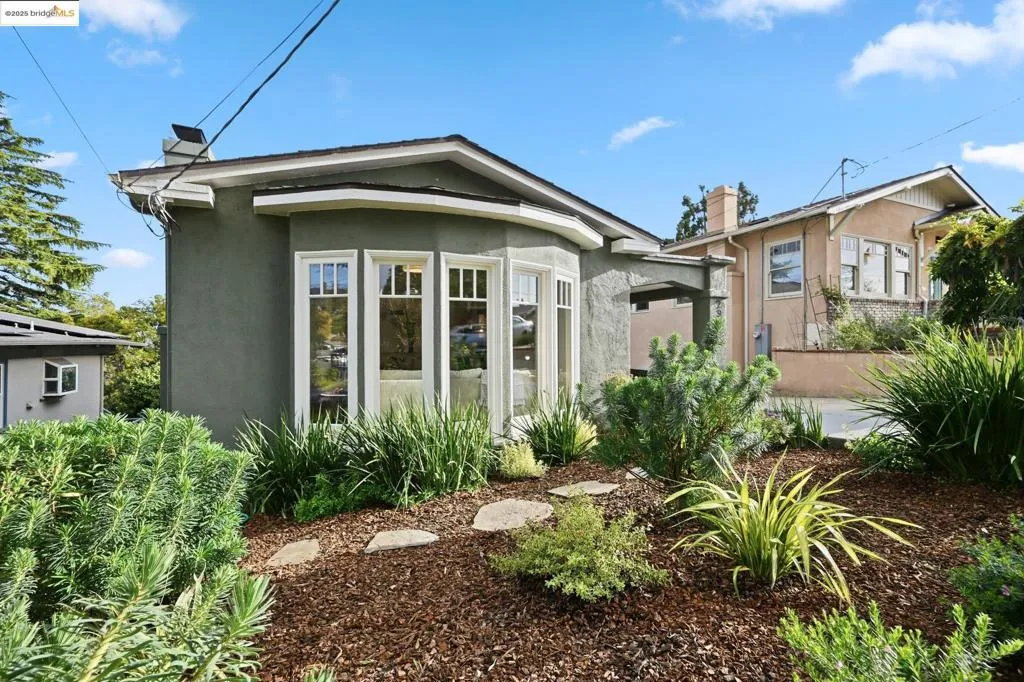2918 Modesto Ave, Oakland, California 94619, Oakland, - bed, bath

About this home
Extensively renovated Craftsman Bungalow in the heart of Maxwell Park. Light-filled living room w/multi-pane bay window & elegant original fireplace w/built-in cabinets, open floorplan w/formal dining opening into gorgeous remodeled kitchen w/quartz countertop, tile flooring & SS appliances. Two bedrooms with ample closet space & updated bath w/new vanity & tile flooring. Kitchen leads to sunroom w/slate flooring & laundry area w/view of the hills. Stairs leading down to big backyard and a bonus room downstairs- good for home office, music/art studio or yoga room. Adjacent basement for storage and Detached garage and driveway. Other features: new paint inside and out, refinished hardwood floors, new light fixtures and more! Close to grocery shopping, Farmer Joes, La Farine Bakery, restaurants & good coffee. Close to beautiful Northeastern/Mills College and minutes away from AC Transit, 580 & 13 Freeways. Maxwell Park has a strong sense of community and neighborhood residents are happy to call it home.
Nearby schools
Price History
| Subject | Average Home | Neighbourhood Ranking (84 Listings) | |
|---|---|---|---|
| Beds | 2 | 3 | 34% |
| Baths | 1 | 2 | 29% |
| Square foot | 1,151 | 1,572 | 26% |
| Lot Size | 3,960 | 5,000 | 22% |
| Price | $799K | $950K | 36% |
| Price per square foot | $694 | $652 | 65% |
| Built year | 1922 | 1939 | 19% |
| HOA | |||
| Days on market | 12 | 140 | 1% |

