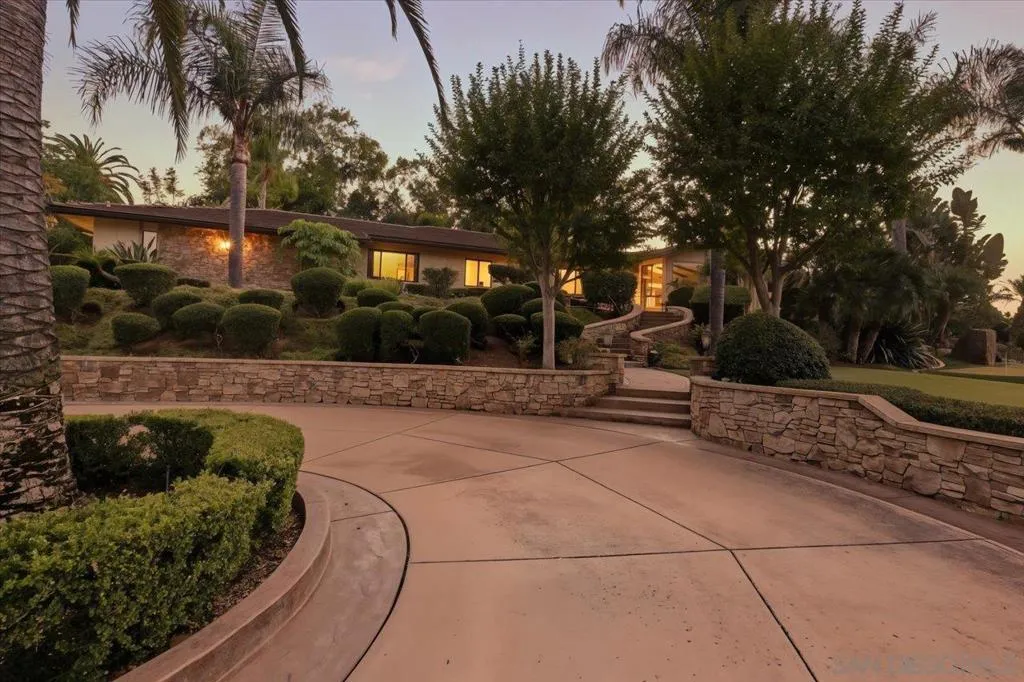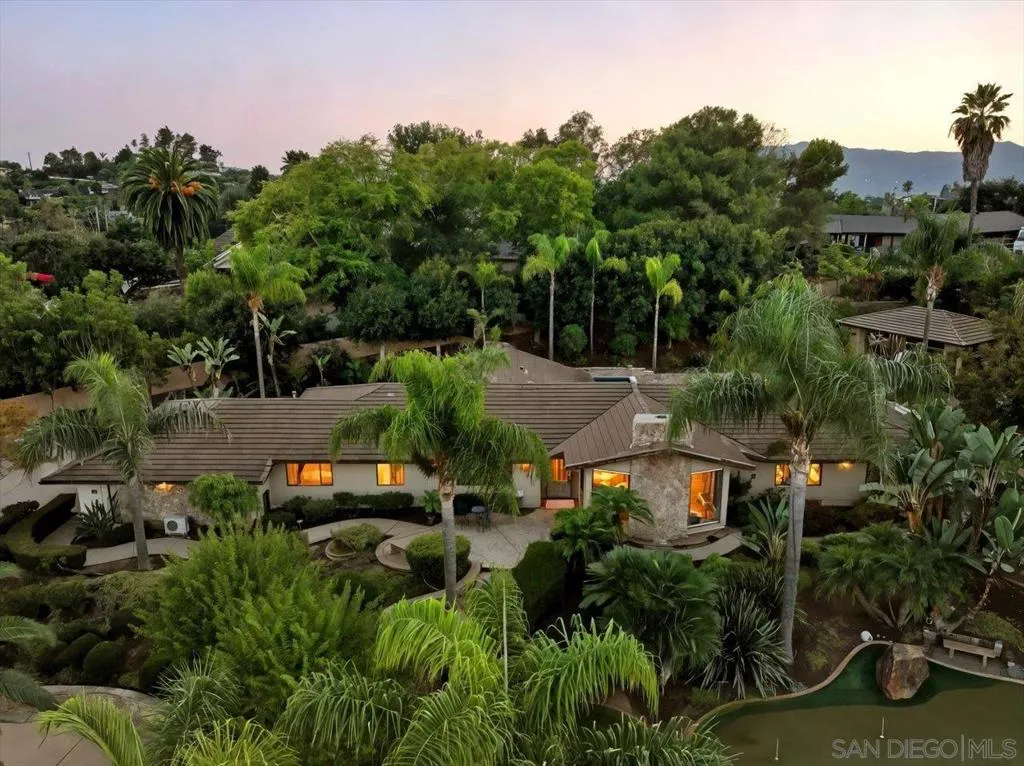2927 Circle Drive, Escondido, California 92029, Escondido, - bed, bath

About this home
Welcome to a sanctuary of sophistication in West Escondido. This gated estate blends timeless design with modern luxury, offering a lifestyle of serenity, beauty, and effortless entertaining. From the moment you arrive, the circular driveway and lush gardens set a gracious tone. Beveled glass doors open to a sunlit interior where vaulted ceilings and travertine floors lead to a living room anchored by a dramatic stone fireplace and panoramic views of nature. Designed for gatherings, and fun... See Supplement A circular drive leads to a stunning entry framed by lush landscaping and beveled glass doors. Inside, vaulted ceilings, travertine floors, and a dramatic stone fireplace define the living room. The formal dining room opens to the pool via folding glass doors and features custom built-ins. The kitchen includes a butcher block island, Miele coffee station, breakfast nook, pantry, and pass-through window to the patio. Adjacent is a spacious laundry room with ample cabinetry. The home offers 5 bedrooms, including a luxurious owner’s suite with walk-in closet, spa-like bath, and an attached office with built-ins. Outdoor amenities include a 38’ lap pool, raised spa, fire-and-ice features, private cabana, putting green with sand trap, and a 23x19 ft gazebo with granite counters, BBQ, heaters, fans, and TV. Fruit trees, rose garden, scenic walkway, and night lighting complete the resort-style grounds. Epoxy-floored garage with LED lighting and storage. A rare opportunity for refined living. The kitchen is both warm and functional, with a butcher block island, Miele coffee station, breakfast nook, and pass-through window to the patio. A spacious laundry room adds everyday ease. The owner’s suite is a retreat unto itself, with a spa-inspired bath, walk-in closet, and an adjoining office with granite counters and built-ins. Three additional bedrooms offer comfort and privacy. Outside, the grounds unfold like a private resort: lap pool, raised spa, fire-and-ice features, putting green, cabana, and a fully equipped gazebo with scenic walkway. Fruit trees, a rose garden, and curated lighting complete the ambiance. This is more than a home—it’s a destination.
Nearby schools
Price History
| Subject | Average Home | Neighbourhood Ranking (110 Listings) | |
|---|---|---|---|
| Beds | 4 | 4 | 50% |
| Baths | 4 | 3 | 63% |
| Square foot | 3,008 | 2,819 | 59% |
| Lot Size | 0 | 24,829 | |
| Price | $1.85M | $1.43M | 81% |
| Price per square foot | $615 | $545 | 77% |
| Built year | 1976 | 1989 | 17% |
| HOA | |||
| Days on market | 25 | 160 | 3% |

