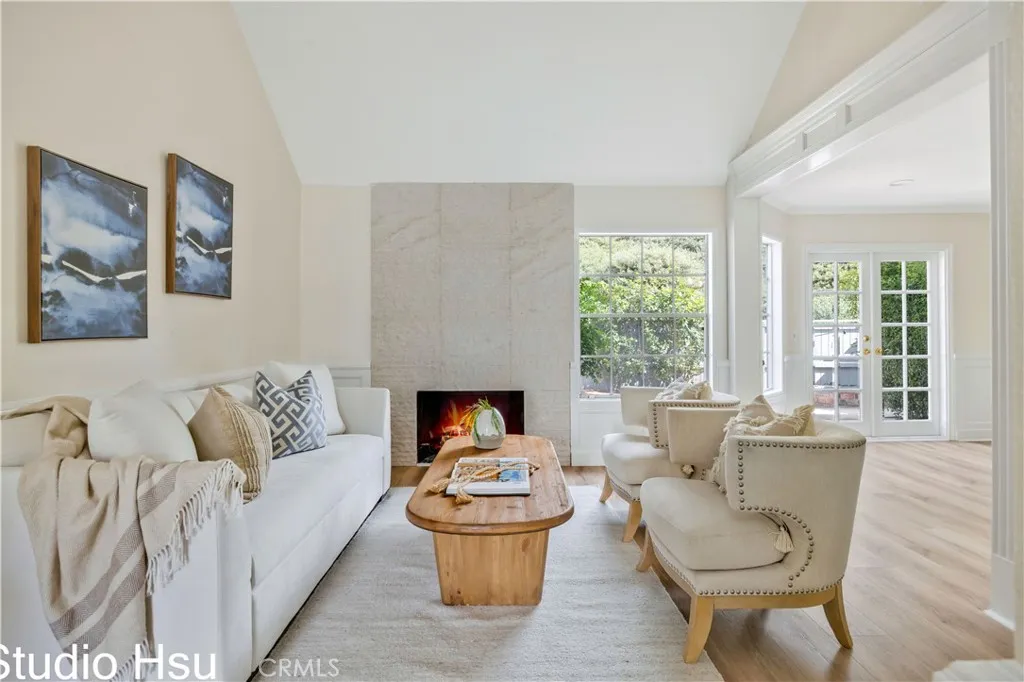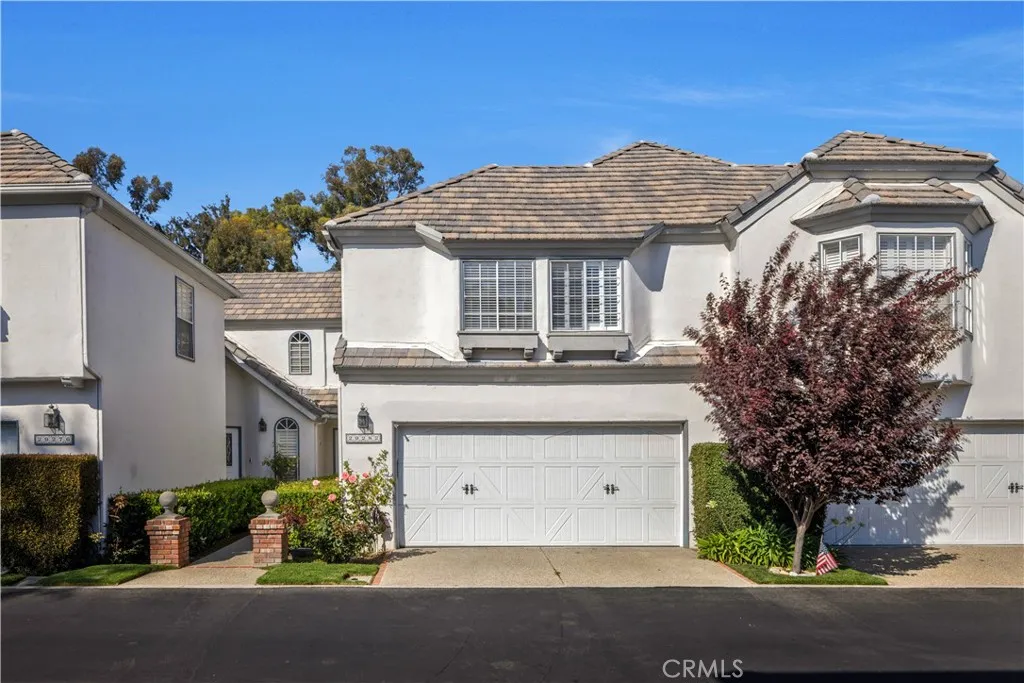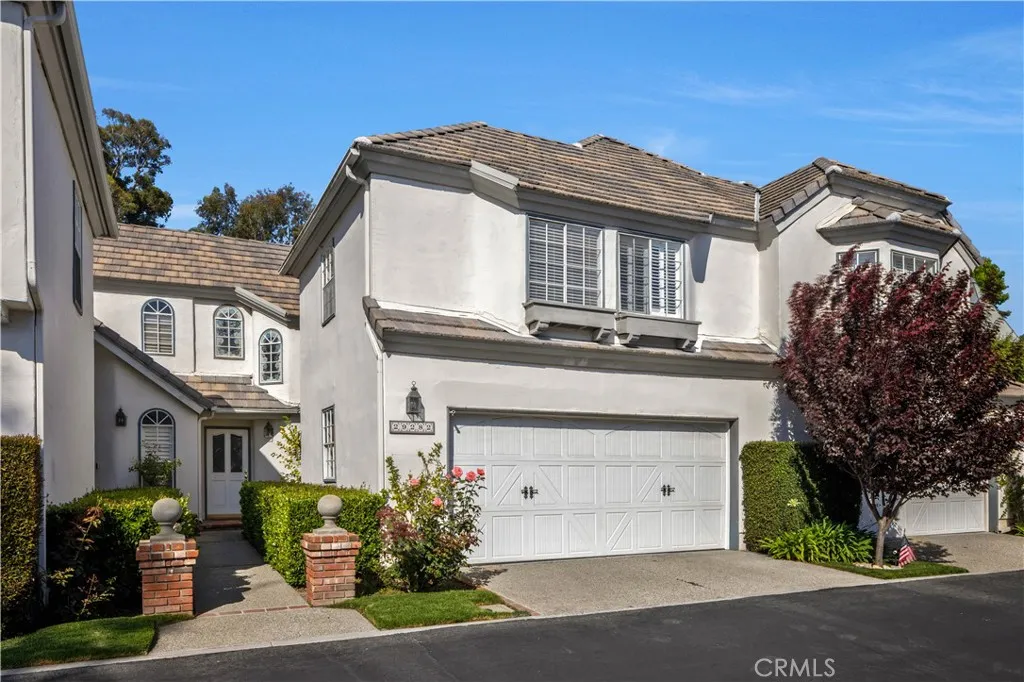29282 Rue Cerise 7, Laguna Niguel, California 92677, Laguna Niguel, - bed, bath

About this home
Welcome to 29282 Rue Cerise located in the gated community of Ville de Cerise! This spacious and stylish 3-bedroom, 2.5-bathroom home offers approximately 1,950 sq ft of comfortable living space. This charming residence features both a separate living room and family room, along with a formal dining area that opens to a patio backing to a tranquil, tree-lined hillside—providing privacy and a serene outdoor setting. As you enter the home, you’re greeted by soaring ceilings in the living room, along with a built-in bar and cabinetry, creating an inviting space for entertaining. The kitchen located just off the family room, features newer quartz countertops and flows seamlessly into the home's social spaces. All three bedrooms are upstairs, including a spacious primary suite with oversized dual closets and an upgraded bathroom featuring a custom vanity with quartz counters and a walk-in, glass-enclosed shower. The additional bedrooms also have ample closet/storage space, including a walk in closet. Additional upgrades completed in 2022 include luxury vinyl plank flooring downstairs, newer carpet upstairs, fresh interior paint, newer smart thermostat, electrical upgrades (upgraded panel, wiring, and lighting throughout), and attic insulation replacement (2024). The home also features an attached two-car garage with laundry hookups. The HOA completed major improvements including full community repiping, new roofs, and freshly repaved streets (2020). Enjoy community amenities such as a pool and spa in this quiet, well-maintained gated enclave of just 48 homes. Don’t miss this rare opportunity to own a turnkey home in one of Laguna Niguel’s most charming and secluded neighborhoods.
Nearby schools
Price History
| Subject | Average Home | Neighbourhood Ranking (106 Listings) | |
|---|---|---|---|
| Beds | 3 | 2 | 68% |
| Baths | 3 | 2 | 58% |
| Square foot | 1,950 | 1,212 | 91% |
| Lot Size | 335,774 | 267,354 | 55% |
| Price | $1.2M | $803K | 84% |
| Price per square foot | $613 | $681 | 20% |
| Built year | 1982 | 1988 | 23% |
| HOA | $660 | $498 | 90% |
| Days on market | 21 | 159 | 1% |

