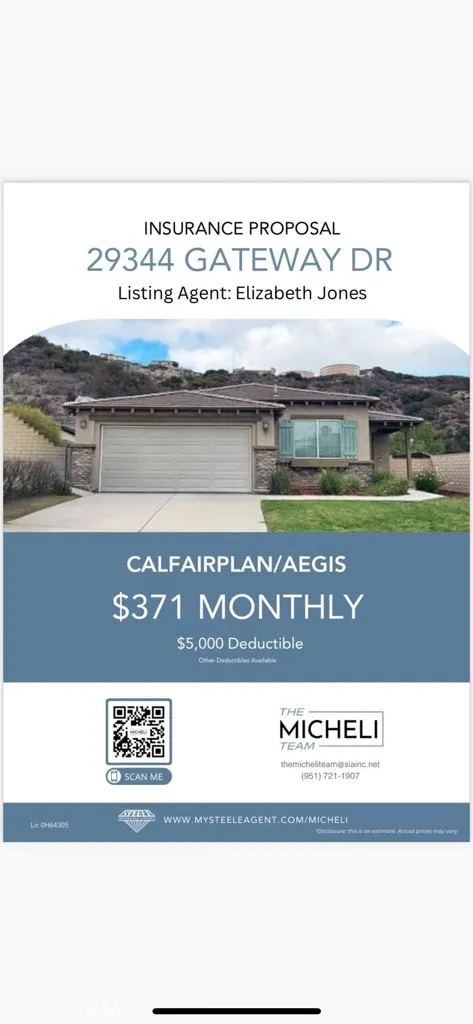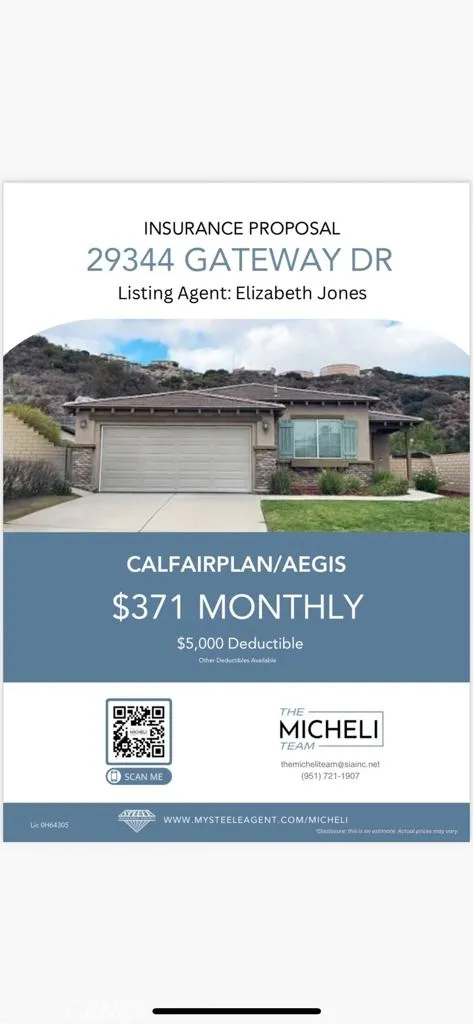29344 Gateway Drive, Lake Elsinore, California 92530, Lake Elsinore, - bed, bath

About this home
Back on the market! Nestled in the tranquil Shore Pointe Community of Lake Elsinore, this charming 4-bedroom, 2-bathroom home offers 1,771 square feet of comfortable living space. The inviting open floor plan seamlessly connects the kitchen, dining area, and family room, creating a perfect space for gatherings. The kitchen features a convenient breakfast counter that flows into the cozy family room, complete with a fireplace. The master suite includes a walk-in closet and an en-suite bathroom with dual vanities. The low-maintenance backyard is fully cemented for easy upkeep. Located just minutes from the lake, shopping centers, restaurants, and with quick access to the I-15 freeway, this home combines comfort and convenience in a desirable neighborhood.
Nearby schools
| Subject | Average Home | Neighbourhood Ranking (307 Listings) | |
|---|---|---|---|
| Beds | 4 | 3 | 56% |
| Baths | 2 | 2 | 50% |
| Square foot | 1,771 | 1,807 | 49% |
| Lot Size | 12,197 | 7,405 | 86% |
| Price | $584K | $583K | 50% |
| Price per square foot | $330 | $328 | 52% |
| Built year | 2006 | 10026003 | 53% |
| HOA | $130 | 5% | |
| Days on market | 245 | 191 | 79% |

