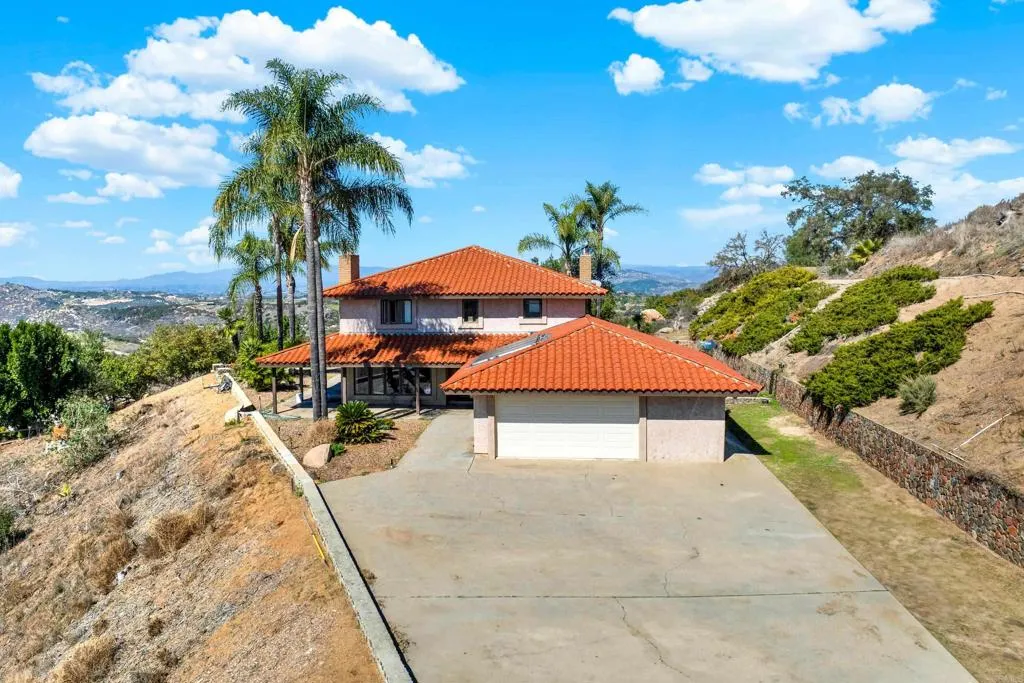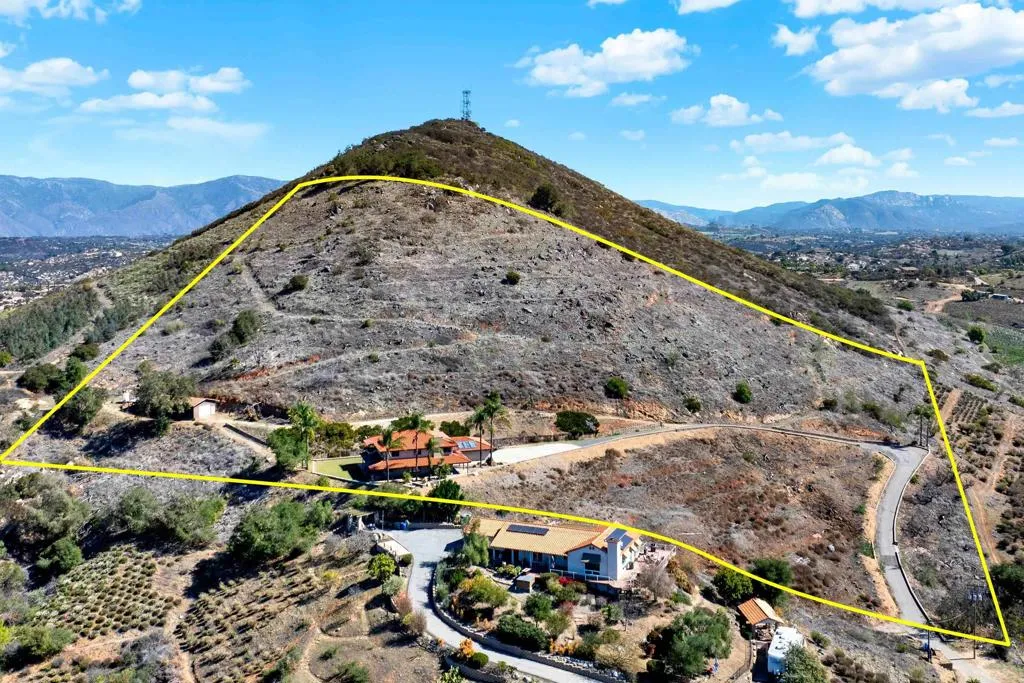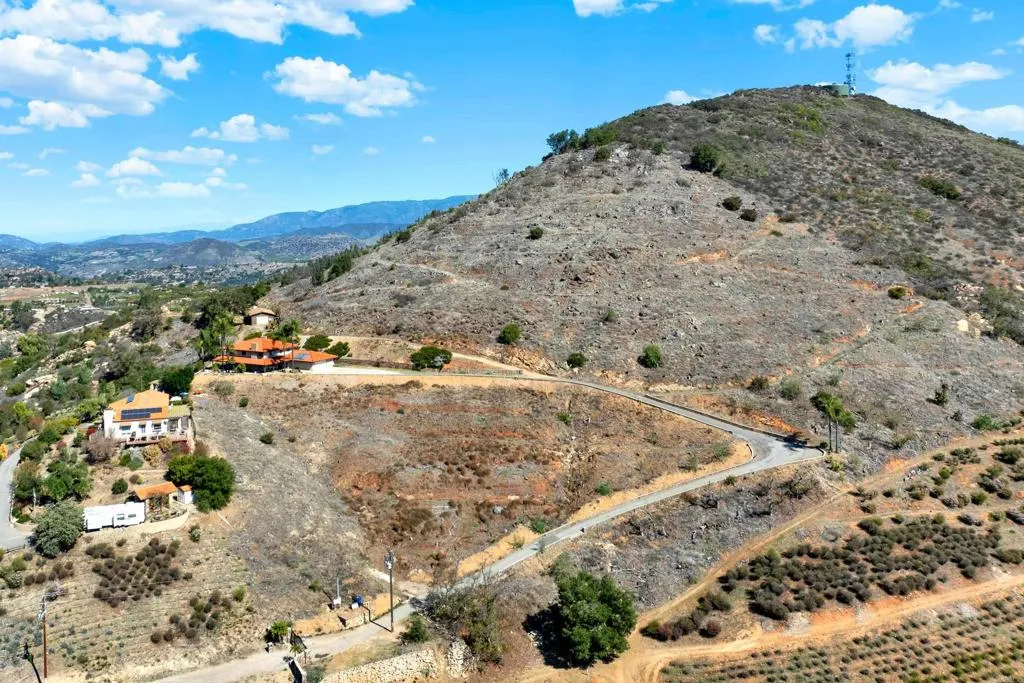29345 Wilkes Rd, Valley Center, California 92082, Valley Center, - bed, bath

About this home
Explore the serene lifestyle you have always wanted in this meticulously updated home. Welcome to 29345 Wilkes Rd! The home boasts an open and bright floor plan, perfect for both relaxation and entertaining. A private paradise nestled in the tranquil heart of Valley Center features 4 generous bedrooms 3 baths and 3,208 square feet of living space. This unique property is zoned agriculture and was a former avocado orchard. This stunning property offers an expansive and luxurious living area on a 10 acre lot. Enjoy summer days under the patio cover. Evenings are perfect for hosting in the backyard to expansive views. Home features gorgeous travertine floors and gleaming hardwood floor throughout much of this elegant 4 bed/3 bath home. The kitchen is designed for those who love cooking and entertaining, equipped with beautiful granite counter tops with expansive island space perfect for entertaining dinner parties and seamlessly connects to the family room, creating an inviting space for cooking and socializing. For more formal gatherings, the elegant dining room adds a touch of sophistication. Enjoy the tranquil ambiance of the living room, enhanced by a large, picturesque sliding glass door that overlooks the peaceful landscape. The primary suite is an inviting retreat, featuring exterior access via a slider door to balcony and regal fireplace primary suite, which includes a spacious, remodeled bathroom and a generous walk-in closet. The hall bathroom also upgraded with custom tile flooring, cabinetry, gold hardware, linen cabinet and light adjusting mirrors and beautiful views from the bathroom windows. The laundry room is fully-equipped with washer and dryer and soaker sink. Completing this picturesque setting is expansive land in both front and back yards. Workshop garage is located on property with bathroom and kitchenette. Workshop garage is unpermitted. Benefit from the serene surroundings and offering a retreat from the hustle and bustle of city life. Don’t miss the opportunity to own this exceptional property that harmonizes the tranquility of country living with modern amenities.
Price History
| Subject | Average Home | Neighbourhood Ranking (93 Listings) | |
|---|---|---|---|
| Beds | 4 | 3 | 52% |
| Baths | 3 | 3 | 50% |
| Square foot | 3,208 | 2,315 | 77% |
| Lot Size | 435,600 | 107,593 | 86% |
| Price | $969K | $901K | 61% |
| Price per square foot | $302 | $391 | 12% |
| Built year | 1980 | 9955996 | 20% |
| HOA | |||
| Days on market | 16 | 166 | 1% |

