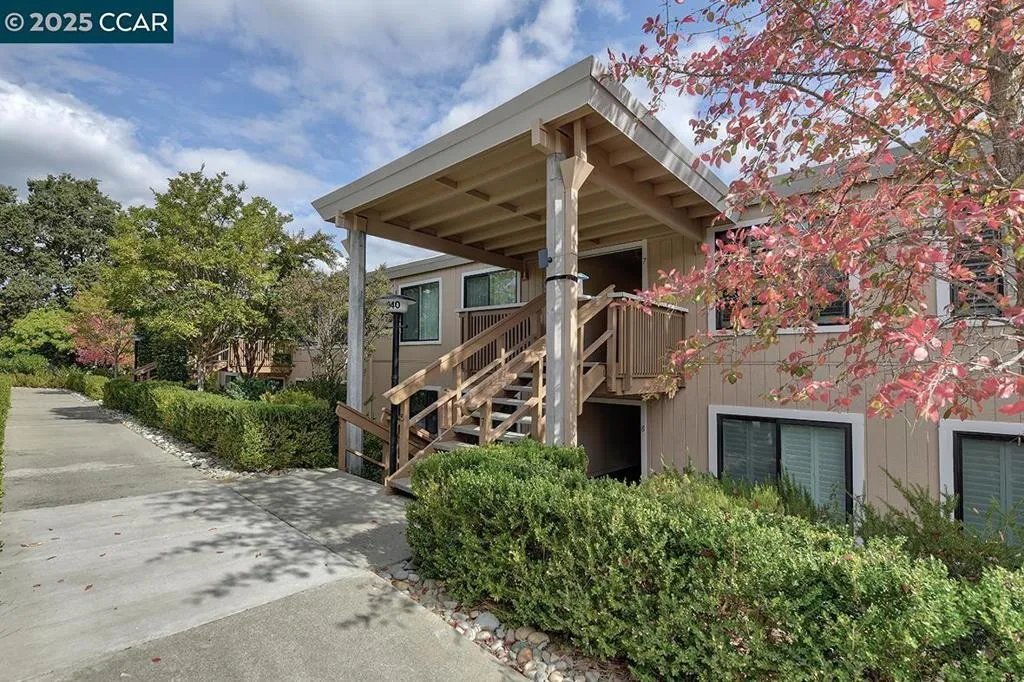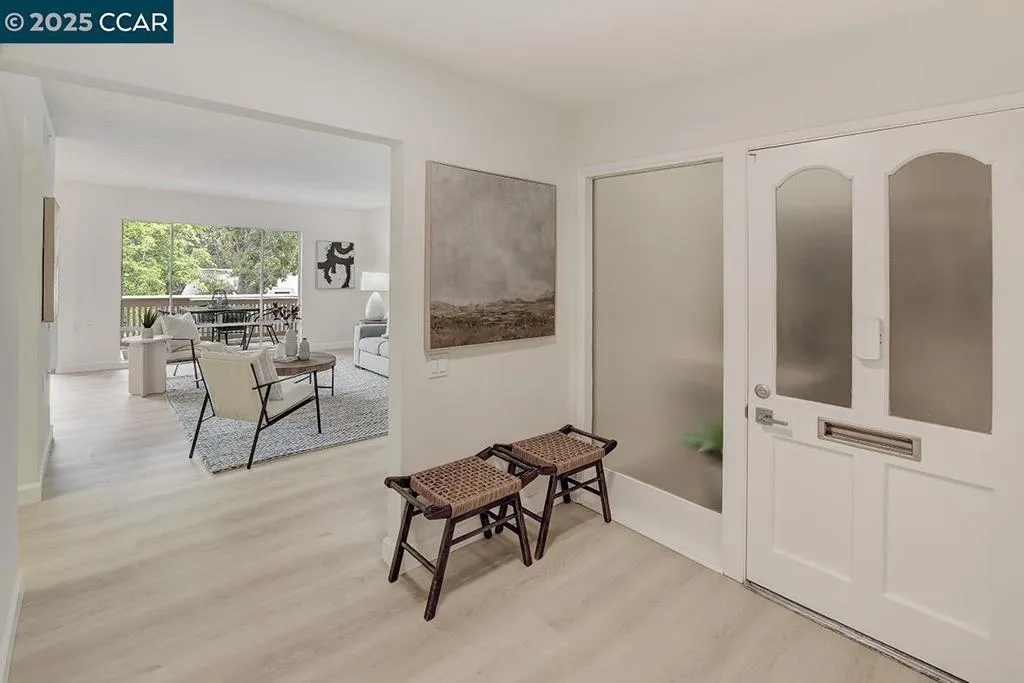2940 Tice Creek Dr 6, Walnut Creek, California 94595, Walnut Creek, - bed, bath

ACTIVE$329,000
2940 Tice Creek Dr 6, Walnut Creek, California 94595
2Beds
1Bath
1,054Sqft
Lot
Year Built
1966
Close
-
List price
$329K
Original List price
$329K
Price/Sqft
-
HOA
$1,258
Days on market
-
Sold On
-
MLS number
41114514
Home ConditionExcellent
Features
Good View: Hills
Deck
ViewHills
About this home
Lovely, Sonoma with a peek-a-boo view of the golf course. Lots or natural light in the mornings. New LVP flooring throughout. All new quartz counters and stainless appliances in kitchen. Bathroom has a new vanity, flooring, and shower over tub with quartz panels. Carport is very close to the home. . All new paint in the interior. Located close to the event center, Creekside Clubhouse/restaurant, and Dollar swimming pool. Community laundry is located steps away from front door. This home is move in ready!
Nearby schools
10/10
Burton Valley Elementary School
Public,•K-5•1.3mi
7/10
Parkmead Elementary School
Public,•K-5•1.9mi
7/10
Murwood Elementary School
Public,•K-5•2.0mi
9/10
Rancho Romero Elementary School
Public,•K-5•2.7mi
8/10
Tice Creek
Public,•K-8•1.9mi
8/10
Stone Valley Middle School
Public,•6-8•2.7mi
9/10
M. H. Stanley Middle School
Public,•6-8•3.0mi
7/10
Walnut Creek Intermediate School
Public,•6-8•3.5mi
9/10
Las Lomas High School
Public,•9-12•2.1mi
10/10
Campolindo High School
Public,•9-12•3.0mi
10/10
Acalanes High School
Public,•9-12•3.4mi
10/10
San Ramon Valley High School
Public,•9-12•4.2mi
Price History
Date
Event
Price
10/11/25
Listing
$329,000
Neighborhood Comparison
| Subject | Average Home | Neighbourhood Ranking (221 Listings) | |
|---|---|---|---|
| Beds | 2 | 2 | 50% |
| Baths | 1 | 2 | 36% |
| Square foot | 1,054 | 1,157 | 35% |
| Lot Size | 0 | 0 | |
| Price | $329K | $545K | 11% |
| Price per square foot | $312 | $470.5 | 10% |
| Built year | 1966 | 9845985 | 38% |
| HOA | $1,258 | $1,330.5 | 35% |
| Days on market | 26 | 165 | 0% |
Condition Rating
Excellent
Despite being built in 1966, this property has undergone an extensive and recent renovation. The listing explicitly states 'new LVP flooring throughout,' 'all new quartz counters and stainless appliances in kitchen,' and a 'bathroom has a new vanity, flooring, and shower over tub with quartz panels.' The interior also features 'all new paint.' The images confirm a modern, fresh, and virtually new interior, consistent with a property extensively renovated within the last five years, making it move-in ready with no deferred maintenance.
Pros & Cons
Pros
Extensive Modern Updates: The property boasts significant recent renovations including new LVP flooring, quartz countertops, stainless steel appliances, a remodeled bathroom, and fresh interior paint, ensuring a modern and move-in ready condition.
Desirable Community Amenities: Located within the Rossmoor community, residents benefit from close proximity to key facilities such as the event center, Creekside Clubhouse/restaurant, and a swimming pool.
Golf Course View & Natural Light: Offers a pleasant 'peek-a-boo view of the golf course' and enjoys abundant natural light, particularly in the mornings.
Convenient Parking: A dedicated carport is situated very close to the home, providing easy and accessible parking.
Turnkey Condition: With all recent updates and fresh paint, the home is presented in a 'move-in ready' state, minimizing immediate buyer expenses for cosmetic improvements.
Cons
Substantial Association Fee: The monthly association fee of $1258.0 is considerably high, which could significantly impact affordability and appeal to a broader market.
Shared Laundry Facilities: The absence of in-unit laundry and reliance on community laundry, despite being nearby, may be a drawback for many potential buyers seeking private amenities.
Aging Infrastructure (Potential): As a 1966 build, while cosmetically updated, there's no mention of upgrades to major systems like HVAC (cooling system), plumbing, or electrical, which could lead to future maintenance concerns.

