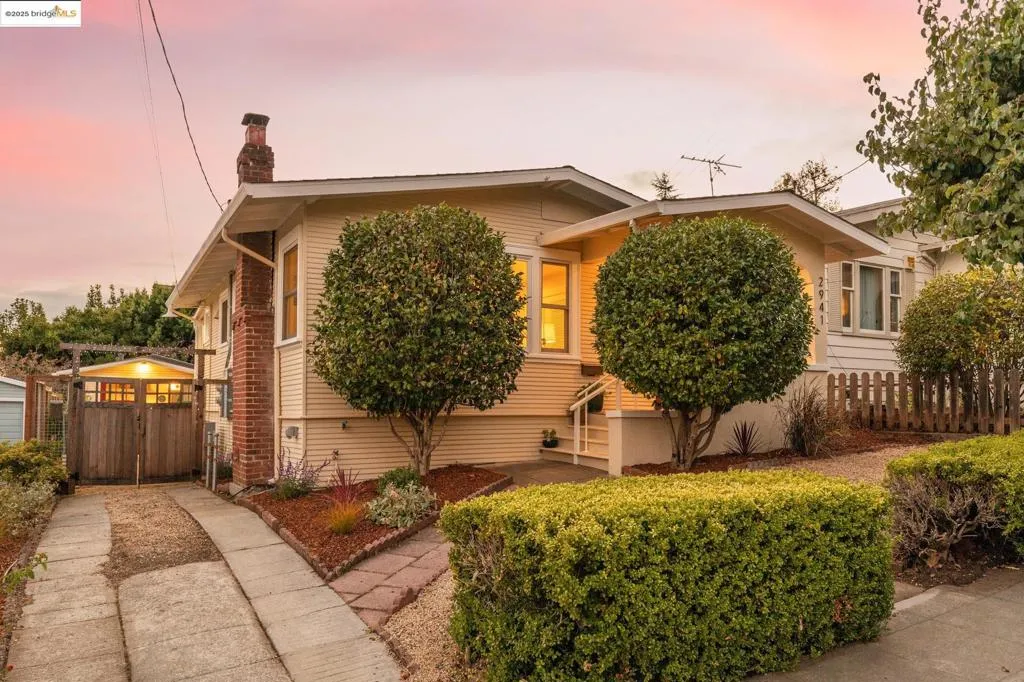2941 Madeline St, Oakland, California 94602, Oakland, - bed, bath

About this home
Rare find! Tucked at the end of a peaceful, tree-lined street, this beautifully crafted Upper Dimond Craftsman bungalow PLUS detached + fully permitted ADU blends timeless charm with thoughtful updates. Bright + vibrant, the main house features 2 beds AND a bonus passthrough room that doubles as a nursery, office, or 3rd bedroom; wood floors, built-ins, and period details celebrate the home’s history, while modern updates bring a fresh, elevated feel. The dining nook includes a custom table with bench storage seating and the updated kitchen includes new countertops, designer finishes, and modern appliances. PLUS dual pane windows, newer roof, outlet for car charging, dual-zone heat pump, A/C, rewired + retrofitted. Outside, enjoy colorful plantings, raised veggie beds, and a brick patio surrounded by trees and blooms—a space designed for slow mornings and backyard dinners. Two sheds, one wrapped in bougainvillea, provide bonus storage or creative space. The chic ADU—perfect for family, guests, or rental income, adds versatility with vaulted ceilings, stylish finishes, kitchenette, and full bath. Near 580 freeway, Laurel & Dimond District shops, local favorites like Farmer Joe’s + Sequoia Diner, and zoned for Sequoia Elementary.
Nearby schools
Price History
| Subject | Average Home | Neighbourhood Ranking (112 Listings) | |
|---|---|---|---|
| Beds | 2 | 3 | 31% |
| Baths | 2 | 2 | 50% |
| Square foot | 1,198 | 1,661 | 27% |
| Lot Size | 4,000 | 5,000 | 29% |
| Price | $879K | $1.17M | 27% |
| Price per square foot | $734 | $687 | 61% |
| Built year | 1924 | 1928 | 40% |
| HOA | |||
| Days on market | 19 | 149 | 1% |

