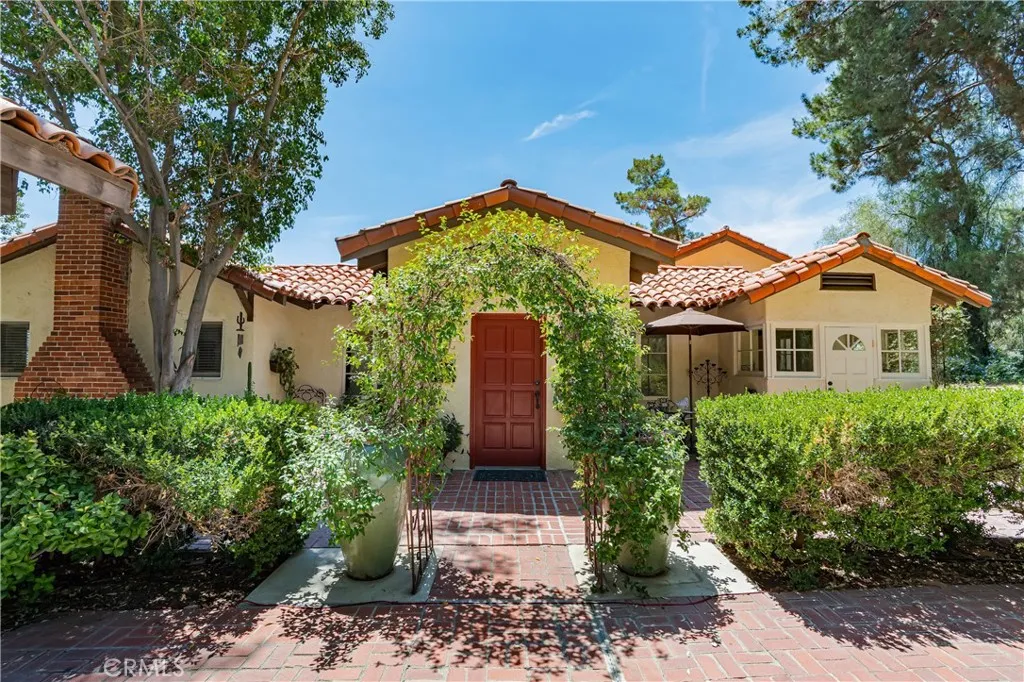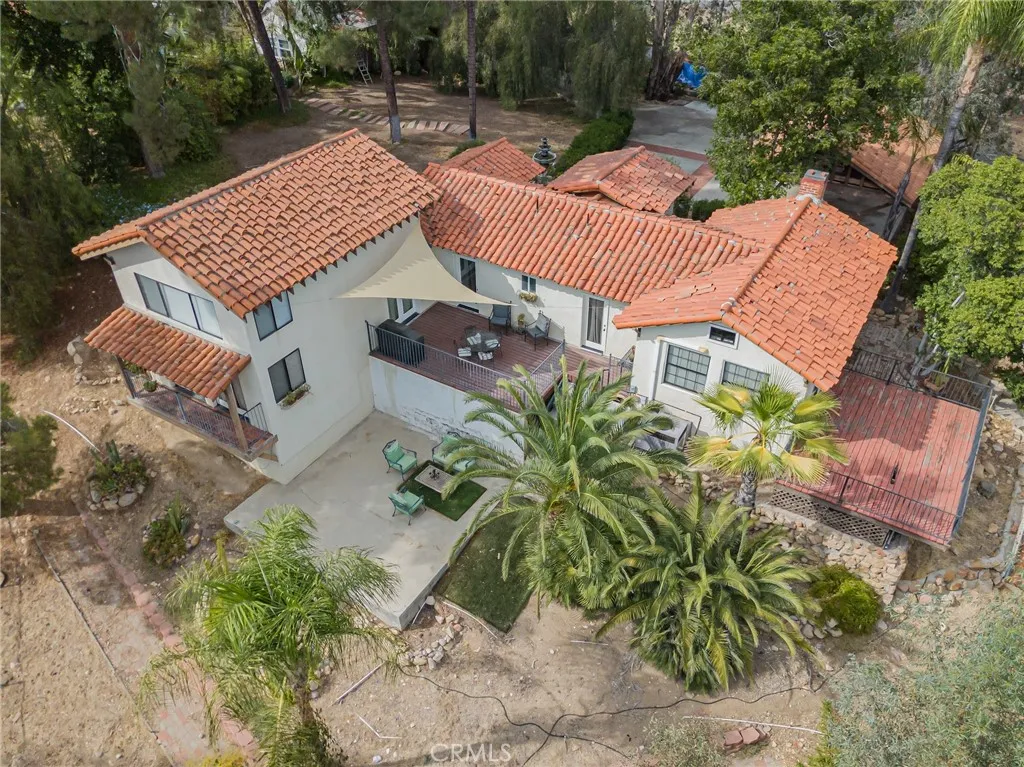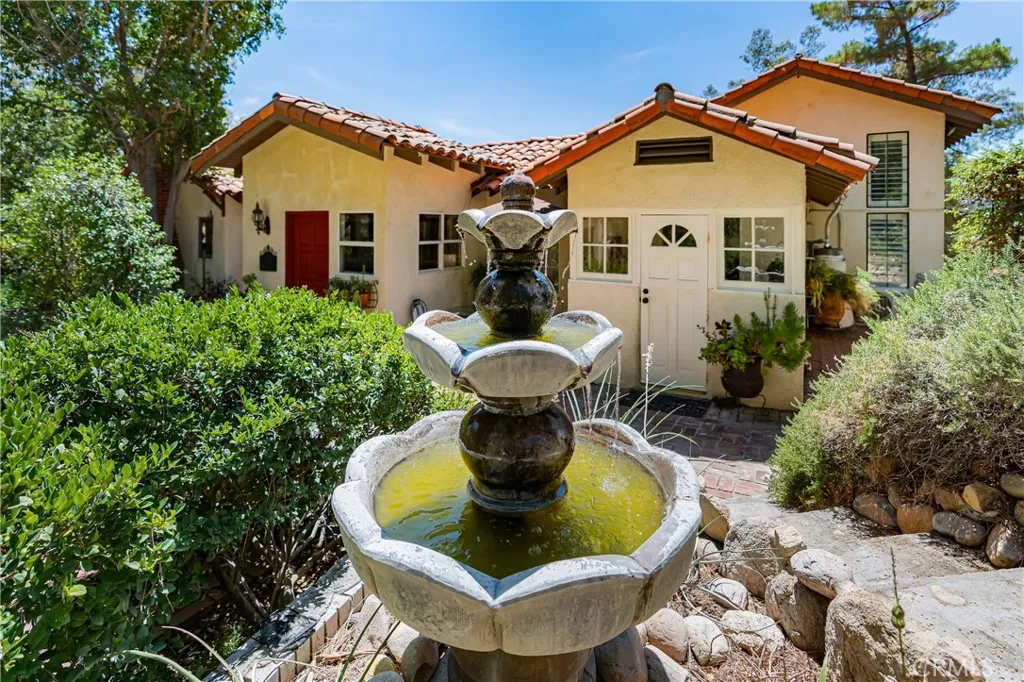29431 Pierce Avenue, Lake Elsinore, California 92530, Lake Elsinore, - bed, bath

About this home
Experience a one-of-a-kind home in Lake Elsinore's Country Club Heights, a community with a legendary past. This California Ranch-style home, part of a development by Jackie Coogan (of The Addams Family), was a party hub for Hollywood's Golden Age, hosted by star Toby Wing. It's said that legends like Bob Hope, Mae West, and Fred Astaire once gathered here. Today, this private sanctuary has been meticulously updated for a modern lifestyle. A long, 180-foot widened driveway and new retaining wall ensure privacy, leading to a home that blends historic charm with a long list of modern upgrades. You’ll find new wood flooring in the dining area and vintage tile in the kitchen, along with an updated electrical panel, new oversized hot water heater, copper water lines, and an HVAC system with mini-splits. The master suite features a beautiful stone fireplace, while a new loft and front entry add valuable square footage. Enjoy the spectacular lake views from any of the three decks. The garage and extra large A-frame carport both have new roofs, and the home has a large crawl space for ample storage. Most windows and doors are double-pane, and the shutters, blinds, and shades come with a lifetime guarantee. There is also a detached workshop, detached gardening shed and 2 large mini-splits to add even more comfort throughout the home. This home offers a rare opportunity to own a piece of history, perfectly updated for your own rockstar lifestyle. Schedule a private showing to feel the magic of this unique property.
Price History
| Subject | Average Home | Neighbourhood Ranking (308 Listings) | |
|---|---|---|---|
| Beds | 3 | 3 | 50% |
| Baths | 1 | 2 | 4% |
| Square foot | 1,867 | 1,834 | 51% |
| Lot Size | 27,878 | 7,405 | 94% |
| Price | $725K | $584K | 91% |
| Price per square foot | $388 | $327 | 80% |
| Built year | 1933 | 2005 | 3% |
| HOA | |||
| Days on market | 70 | 190 | 4% |

