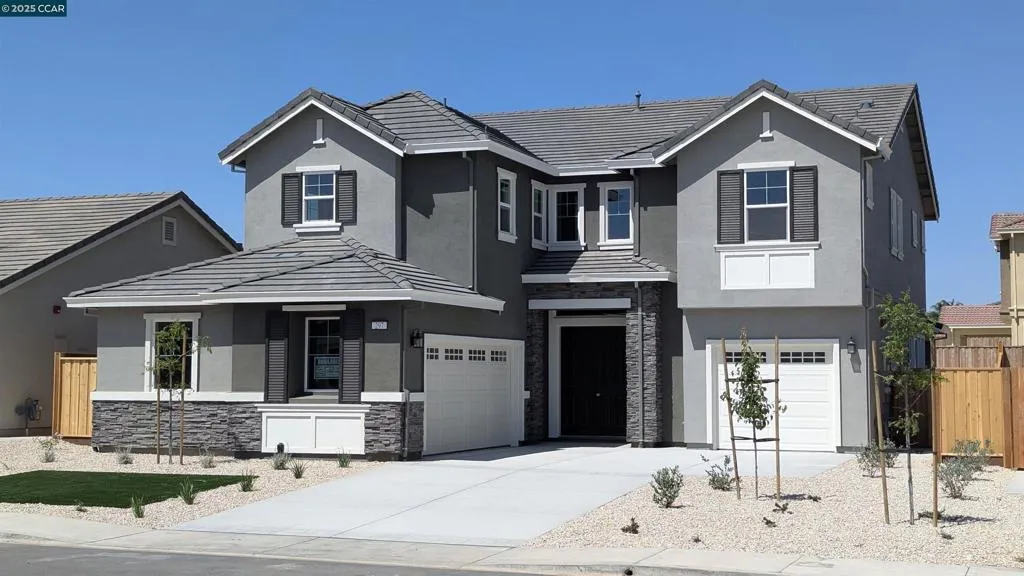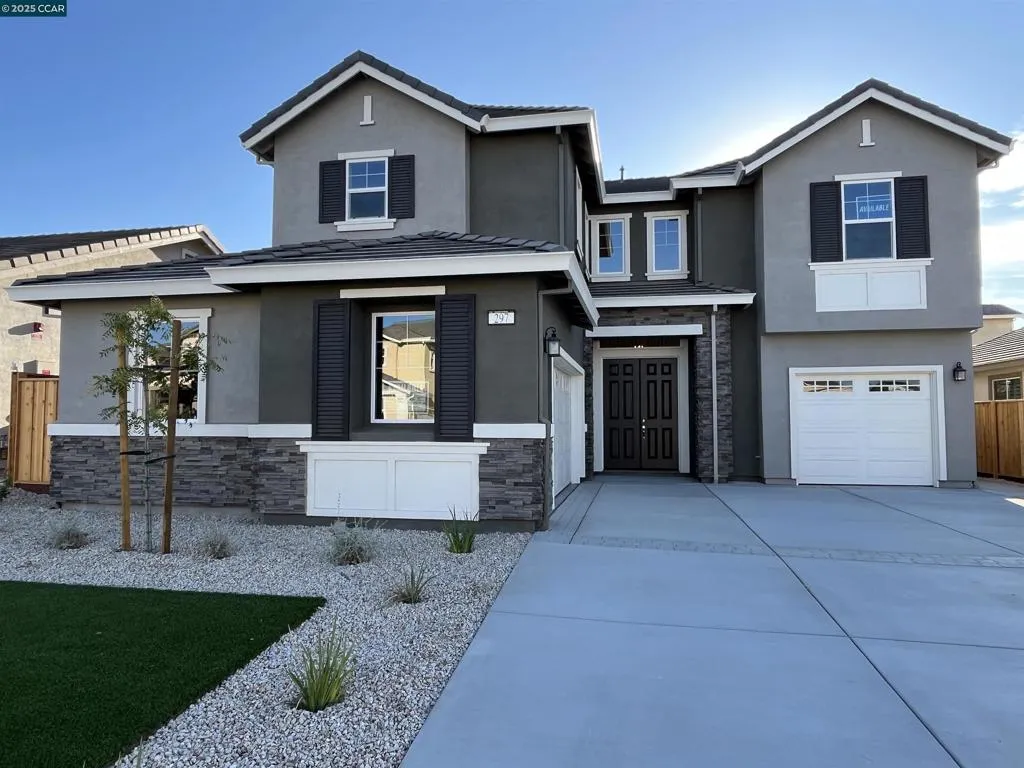297 Eagle Nest Drive, Oakley, California 94561, Oakley, - bed, bath

About this home
Step into the Dumont at The Preserve at Stonewood, Homesite 2024, a captivating 5-bedroom, 4-bathroom home offering pure comfort and style. Soaring 9' ceilings and grand 8' doors create an open, airy ambiance. Your new kitchen is a culinary dream, designed for effortless entertaining and joyful family meals in your new formal dining room. Experience greater financial freedom with the included, owned solar system. Also includes an inviting covered patio, neutral paint palette, slow-close cabinetry, and executive appliance package. Spa-like bathrooms feature exquisite marble surrounds and countertops. Upgraded flooring throughout adds a touch of elegance and durability to every step. No HOA, no Mello Roos. Perfectly situated in central Oakley, you'll enjoy unparalleled convenience and easy access to everything you need. The beginning of your ideal lifestyle.
Price History
| Subject | Average Home | Neighbourhood Ranking (175 Listings) | |
|---|---|---|---|
| Beds | 5 | 4 | 84% |
| Baths | 4 | 3 | 90% |
| Square foot | 3,272 | 2,011 | 90% |
| Lot Size | 6,525 | 6,663 | 47% |
| Price | $929K | $676K | 91% |
| Price per square foot | $284 | $349.5 | 27% |
| Built year | 2025 | 9975998 | 100% |
| HOA | |||
| Days on market | 128 | 152 | 41% |

