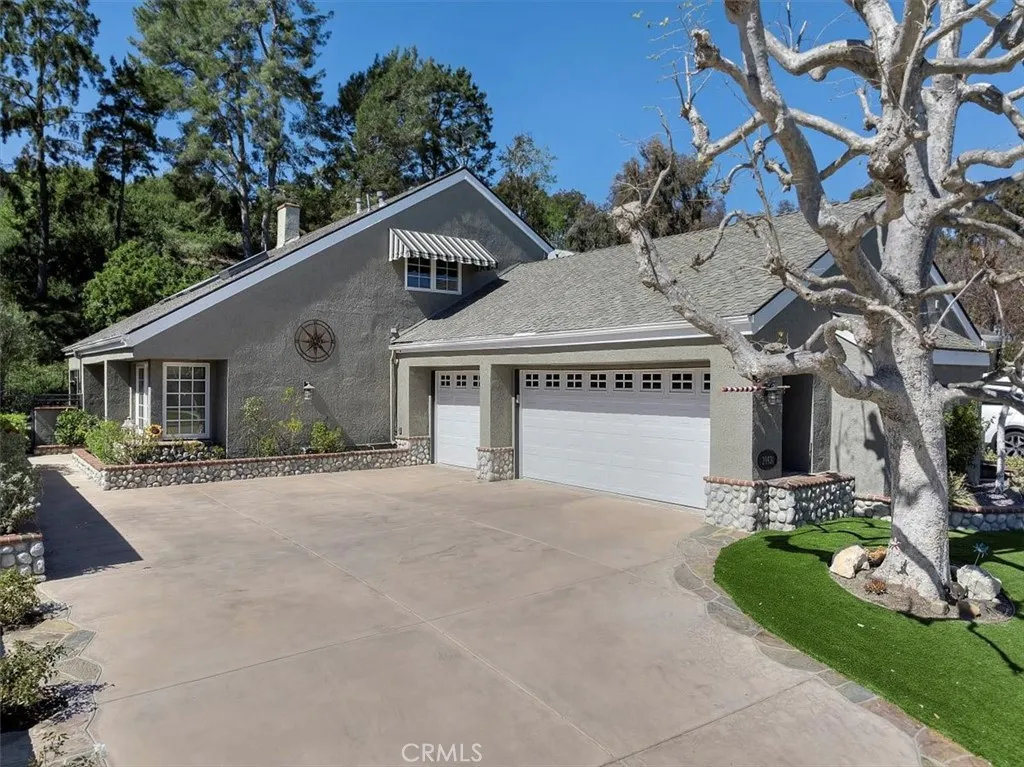29931 Happy Sparrow, Laguna Niguel, California 92677, Laguna Niguel, - bed, bath

About this home
Nestled in a coveted Laguna Niguel cul-de-sac, this beautifully upgraded home offers a perfect blend of luxury and comfort, ideal for family living. New flooring, soaring vaulted ceilings, and custom window treatment curtains create a warm yet sophisticated ambiance throughout the bright, open floor plan. The inviting living room flows effortlessly into the formal dining area, where French and sliding doors open to a peaceful backyard retreat—perfect for gatherings or quiet mornings. The gourmet kitchen is designed for both style and function, featuring granite countertops, premium stainless-steel appliances, dual ovens, and a spacious island with a breakfast bar. The adjacent family room is a cozy haven with an exposed wood beam, built-in shelving, and a charming fireplace, while offering access to a tranquil side yard with lush artificial grass—ideal for kids and pets to play. The main level includes two well-appointed bedrooms—one with a custom loft bed—alongside a full bath, a convenient laundry room, and direct access to the three-car garage. Upstairs, the luxurious primary suite boasts a private balcony overlooking the backyard, a spacious walk-in closet, and a spa-inspired en-suite with quartz countertops, dual sinks, and a subway-tiled shower beneath vaulted shiplap ceilings. An additional en-suite bedroom completes the upper level, perfect for a growing family or visiting guests. Designed for effortless entertaining, the ultra-private backyard features low-maintenance artificial grass, a putting green, and a built-in BBQ island." Ideally located near family-friendly parks, top-rated schools, and popular shopping and dining destinations, this exceptional home offers the ultimate coastal lifestyle just minutes from Orange County’s stunning beaches.
Nearby schools
Price History
| Subject | Average Home | Neighbourhood Ranking (218 Listings) | |
|---|---|---|---|
| Beds | 4 | 4 | 50% |
| Baths | 3 | 3 | 50% |
| Square foot | 2,557 | 2,264 | 59% |
| Lot Size | 5,355 | 6,450 | 35% |
| Price | $1.95M | $1.74M | 62% |
| Price per square foot | $763 | $795 | 39% |
| Built year | 1978 | 1987 | 27% |
| HOA | $72 | 1% | |
| Days on market | 6 | 163 | 0% |

