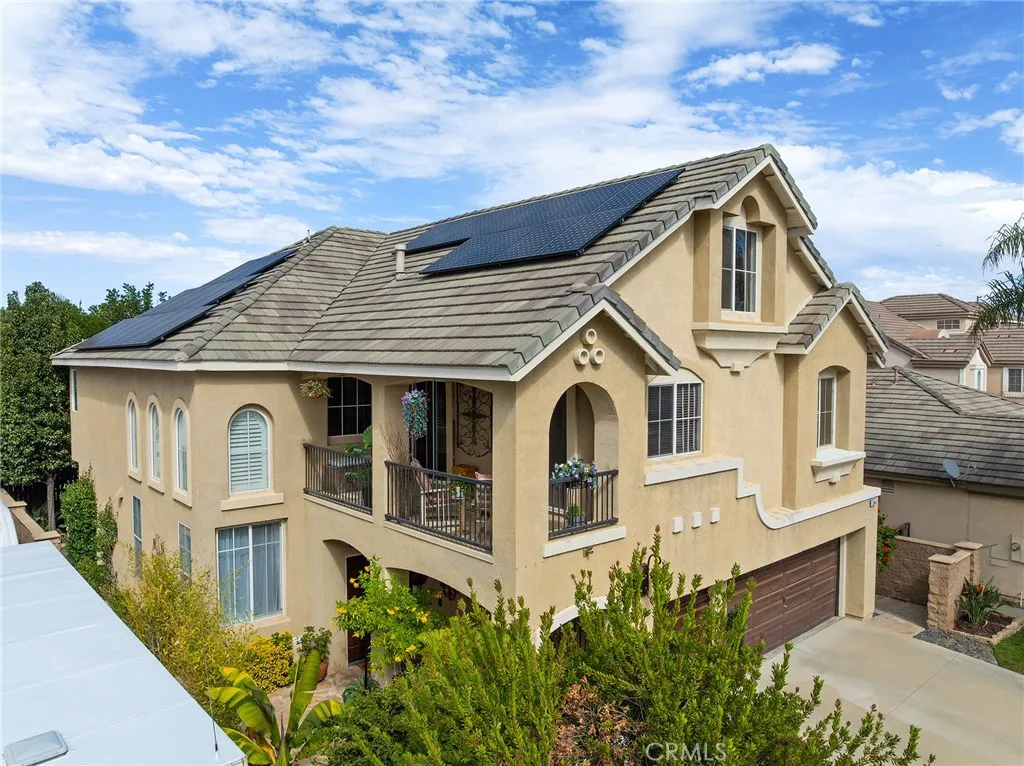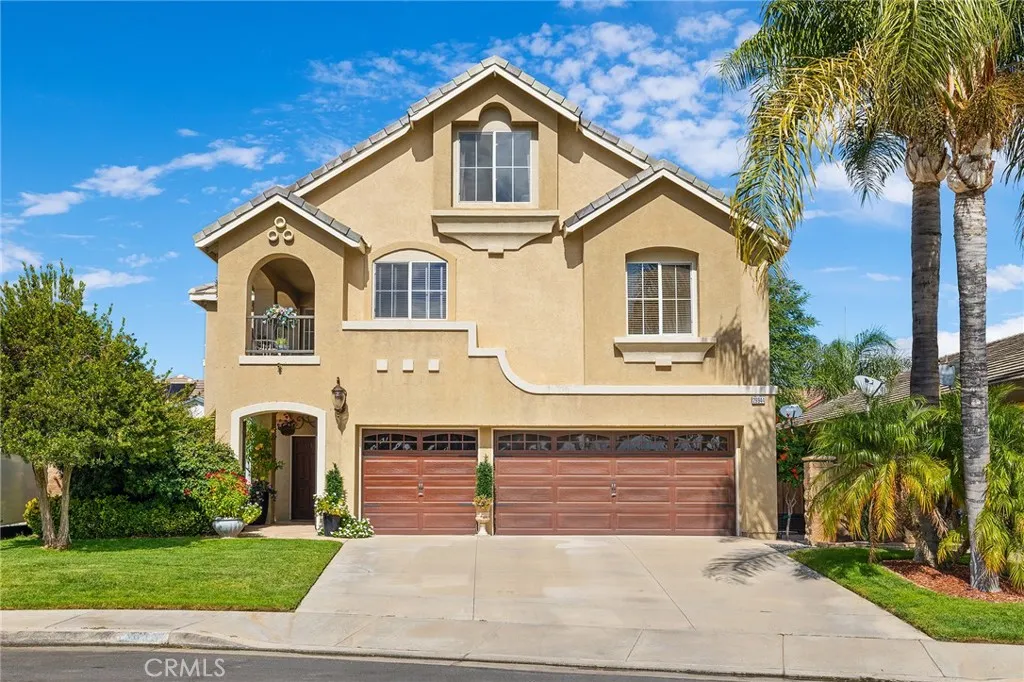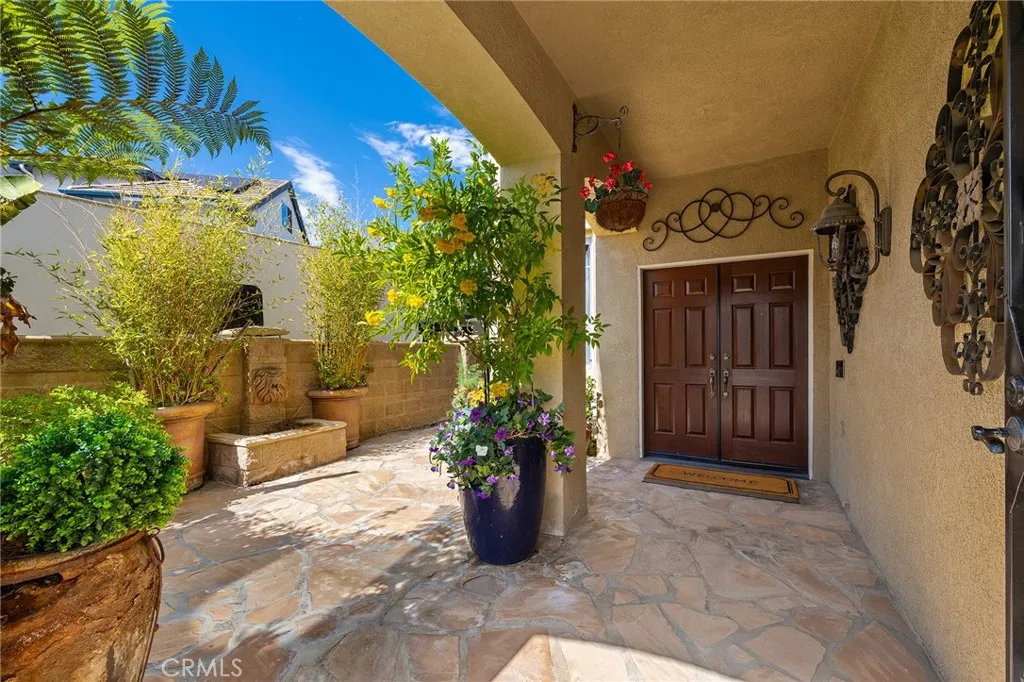29944 Peach Tree Ct, Murrieta, California 92563, Murrieta, - bed, bath

About this home
Welcome to this beautifully maintained 4-bedroom, 4-bathroom home with a 3-car garage, tucked away at the end of a quiet cul-de-sac in one of Murrieta’s most peaceful neighborhoods. Lovingly cared for by the original owners, this home blends timeless craftsmanship with thoughtful updates and family-focused comfort. The open living room showcases a stunning two-story Venetian plaster accent wall, tall windows framed with custom woodwork, and a breathtaking $40,000 custom-built second-floor library visible from below. The spacious kitchen features custom cabinetry, granite counters, stainless steel appliances, a Brizo faucet, pull-out spice racks on both sides of the oven and microwave, pull-out storage on both sides of the kitchen sink, a double trash pullout, under-cabinet lighting, and a lighted glass display cabinet. The dining room offers a coffered ceiling and crystal chandelier, while the expansive family room provides flexible space for entertaining or relaxing. Brand new hardwood flooring was installed downstairs in 2023, adding warmth and elegance throughout the main level. The main floor includes a full bathroom and an area that could easily be converted into a bedroom, ideal for guests or multi-generational living. Upstairs, the impressive primary suite spans the entire width of the home, offering space for a sitting area, gym, or office, and features a generous ensuite with dual sinks, a large soaking tub, and a spacious walk-in closet. The large bonus room includes access to a private balcony perfect for morning coffee or evening sunsets, while the third floor serves as a versatile retreat for creativity, recreation, or movie nights with a large projection wall. Enjoy the private enclosed flagstone courtyard with a split-faced stone wall, built-in fountain, timer-controlled lighting, and custom wrought-iron gates at both the courtyard and side entry. The backyard offers a gas BBQ hookup, mature trees, and lush landscaping for a peaceful outdoor retreat. Each floor has its own dedicated A/C unit for comfort and efficiency. Additional highlights include updated plumbing and electrical with 20-amp outlets in the garage and exterior, a very low-payment solar lease, plenty of storage throughout, and no HOA. Close to parks, top schools, and Temecula Wine Country, this home perfectly balances elegance, warmth, and everyday family living.
Nearby schools
Price History
| Subject | Average Home | Neighbourhood Ranking (296 Listings) | |
|---|---|---|---|
| Beds | 4 | 4 | 50% |
| Baths | 4 | 3 | 82% |
| Square foot | 3,732 | 2,617 | 93% |
| Lot Size | 5,227 | 7,405 | 18% |
| Price | $775K | $717K | 72% |
| Price per square foot | $208 | $284 | 4% |
| Built year | 2000 | 2004 | 24% |
| HOA | $218 | ||
| Days on market | 11 | 168 | 0% |

